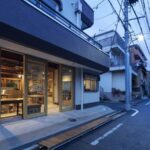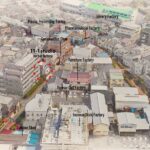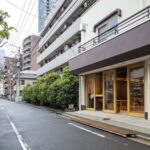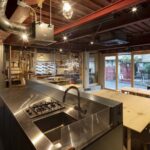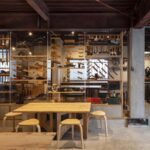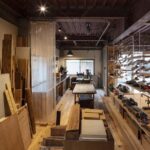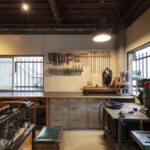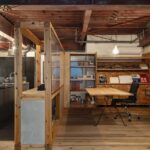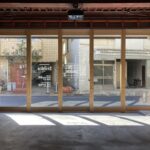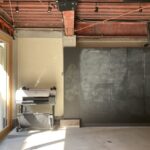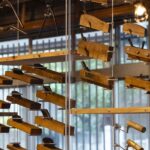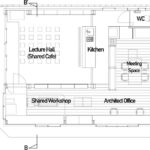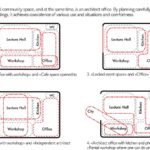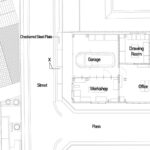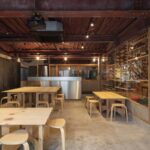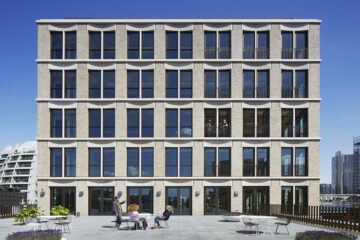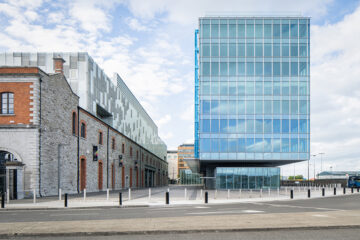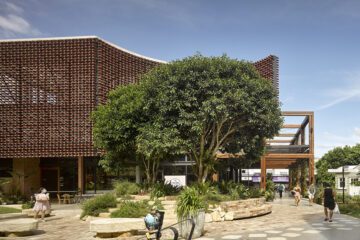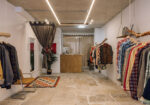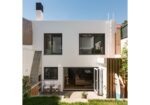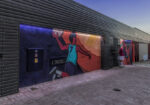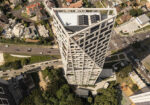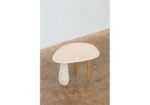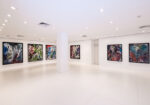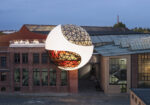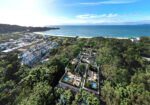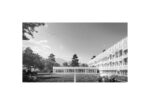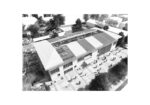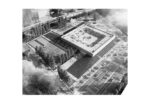11-1studio: Revitalizing Local Commerce and Industry in Tokyo
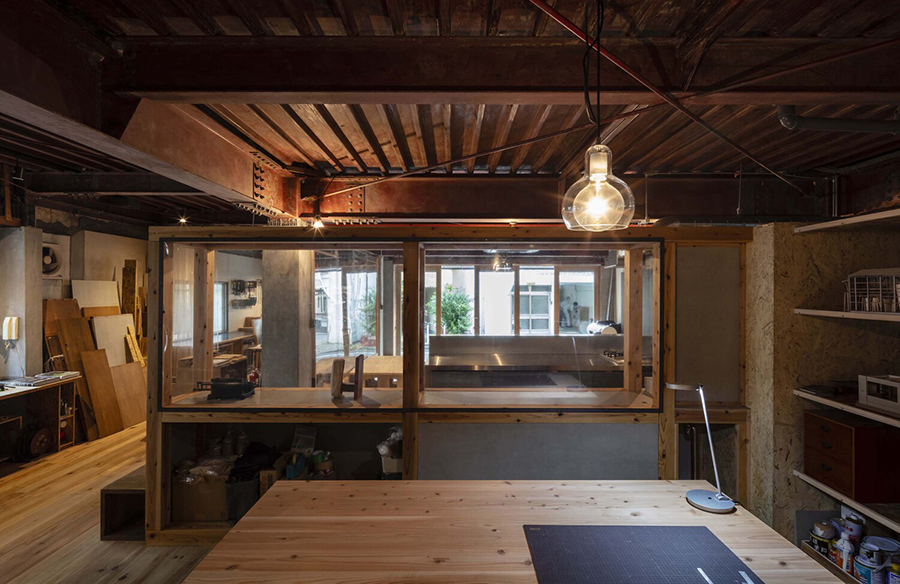
The 11-1studio, a project by Yosuke SAGOSHI Atelier, is a renovation endeavor situated in Toshima, Japan. This initiative transforms the ground floor of a steel-framed three-story building, previously utilized as a factory and residence, into a multifaceted complex comprising an architect’s office, a share-workshop, and a share-cafe. Embracing the concept of “alternatives to be shown in the future of regional commerce and industry,” the architect envisions living and operating within the space.
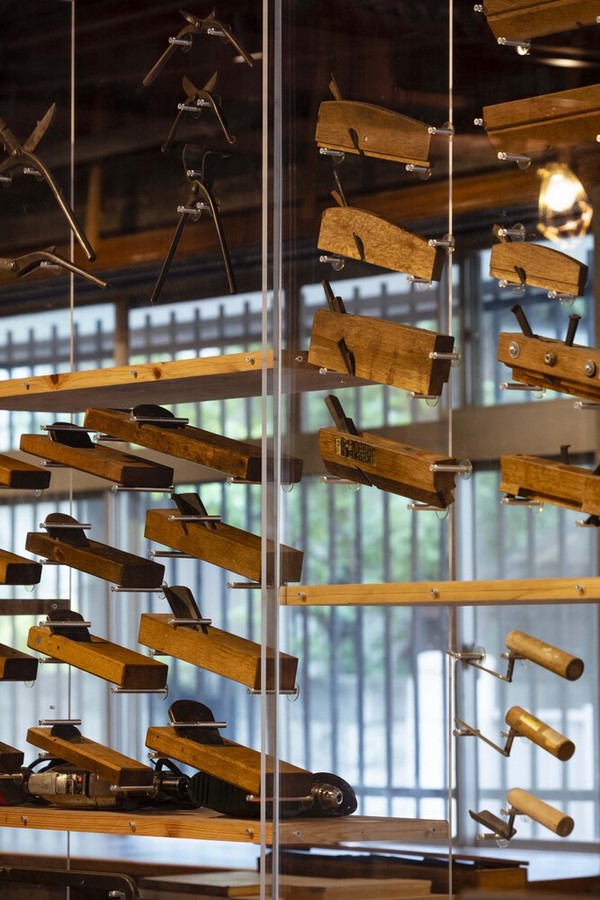
Renovation and Regeneration
The renovation focuses on the garage area, featuring a wide opening facing the street lined with town factories. By incorporating elements such as an insulated concrete floor, an open kitchen, and wooden sliding doors, the space is rejuvenated into a welcoming cafe/public area accessible from the street. Additionally, the existing carpentry tools are organized, establishing a share workshop for creative endeavors. These communal spaces serve as integral components of the design office while fostering connections with the surrounding town factories.
Localized Design and Construction
The project emphasizes local craftsmanship and technology from inception to completion. Each construction process is outsourced to neighboring town factories, promoting regional collaboration. Doors and base frames are sourced from nearby construction shops, while furniture is crafted by local furniture manufacturers. This approach not only enhances regional exchange but also transforms the space into a “technical showroom” showcasing local expertise.
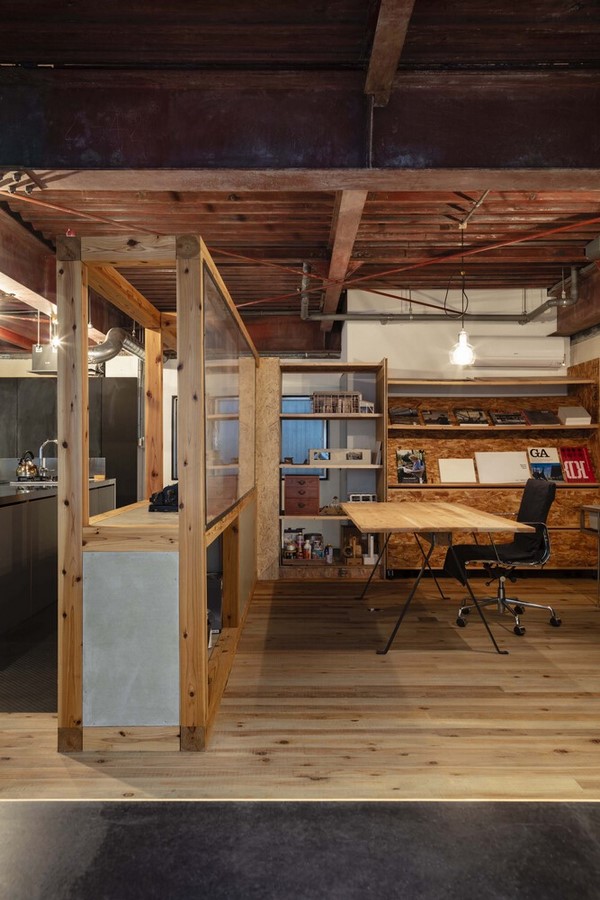
Spatial Design Highlights
- Continuity with the Street: The design seamlessly integrates with the urban fabric, mirroring the architectural landscape of the town factories. The space fosters interaction between locals and visitors, blurring the lines between indoor and outdoor realms.
- Fluid Partitioning: Transparent materials and furniture replace conventional walls, fostering a sense of openness and coexistence between different activities. The cafe, kitchen, workshops, and design offices merge seamlessly, encouraging collaborative endeavors.
- Flexibility in Design: The layout allows for easy adaptation, enabling the cafe and workshop areas to transition between public spaces and office utilities. This versatility fosters harmonious coexistence between exclusive and shared usage, catering to diverse needs.
The 11-1studio project exemplifies a harmonious blend of modern design and traditional craftsmanship, serving as a beacon of innovation in Tokyo’s evolving urban landscape. Through thoughtful renovation and community engagement, it offers a compelling vision for the revitalization of local commerce and industry.


