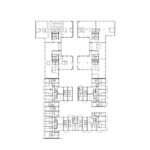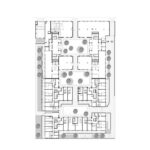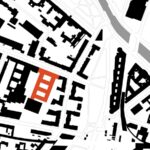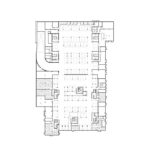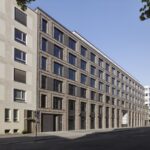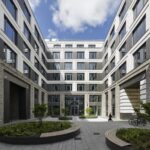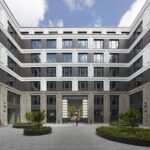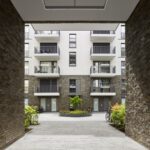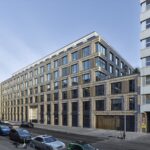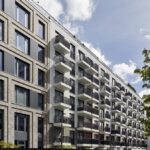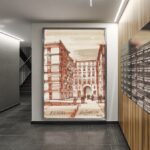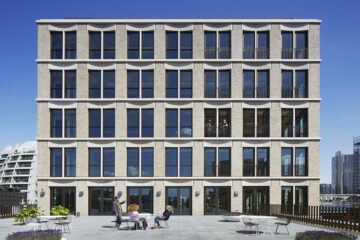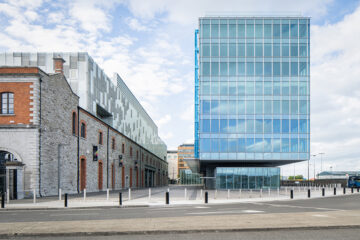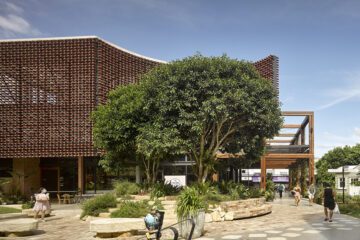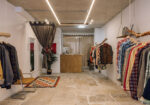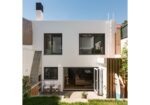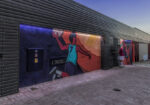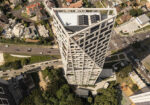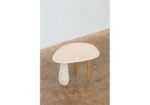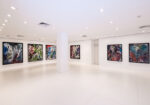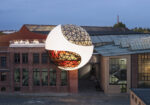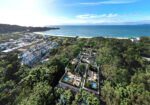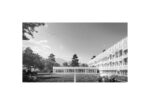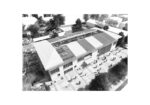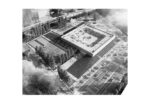3 Hoefe Office and Residential Building: A Blend of Modernity and Tradition in Berlin
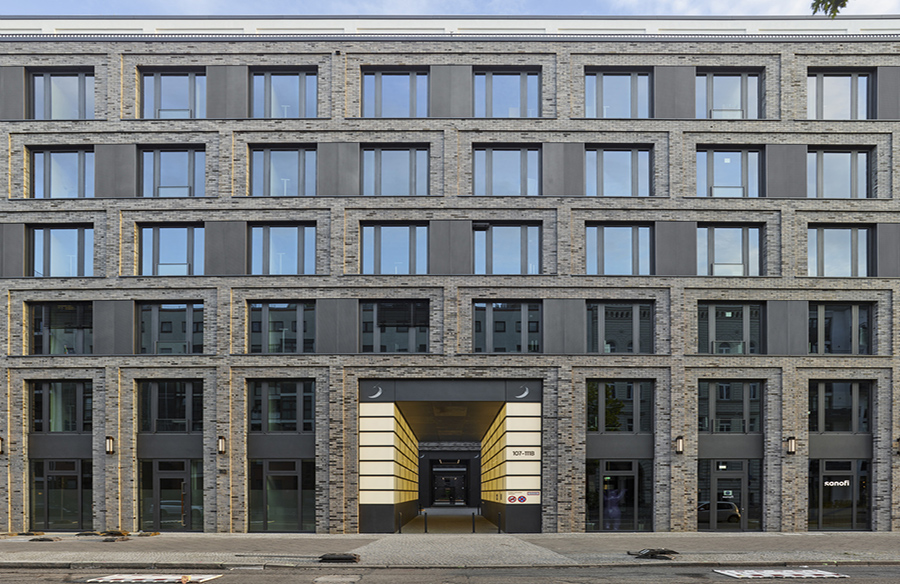
The 3 Hoefe Office and Residential Building, designed by Tchoban Voss Architekten, stands as a testament to mixed-use architecture in Berlin, Germany. With a fusion of residential and office spaces, this architectural marvel spans an area of 33,875 square meters and was completed in the year 2022.
Architectural Design
Led by Sergei Tchoban, the architectural design integrates seamlessly into the Luetzowviertel district of Berlin, known for its proximity to prominent landmarks such as Potsdamer Platz, Tiergarten, and Gleisdreieck Park. The concept of Three Courtyards pays homage to the courtyard architecture prevalent in mid-19th century Berlin, influenced by urban planner James Hobrecht.
Office Space
The office building features four stairwells, each equipped with two lifts, facilitating easy accessibility. Shared lobbies on the ground floor serve two staircases, connecting to the first courtyard. Ground-floor units facing the street host retail spaces, enriching the neighborhood’s commercial landscape. The office floors offer flexible division, accommodating up to seven units per floor. Moreover, the roof areas are adorned with extensive greenery, enhancing the environmental aesthetics.
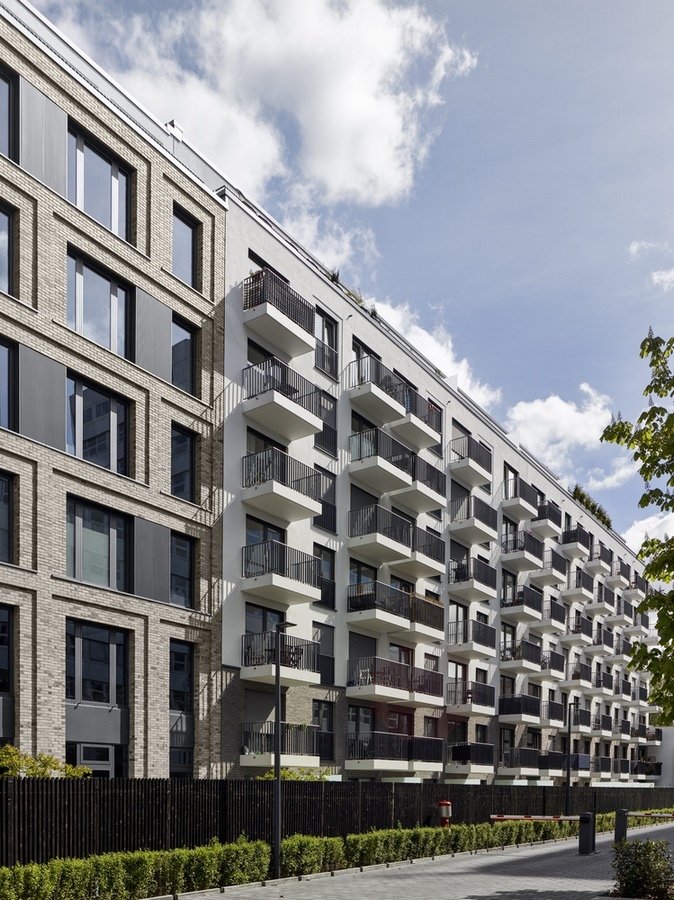
Residential Living
Offering versatility in living arrangements, the residential segment comprises studios, apartments, maisonettes, and penthouses. Residents enjoy outdoor spaces in the form of terraces, balconies, and roof terraces, fostering individualized living experiences. The facades of residential buildings exhibit distinct parceling, accentuating the colorful diversity of each residence. While clinker brick slips adorn the socle areas, plaster serves as the primary finishing material for the upper floors.
Aesthetic Facades
The architectural diversity extends to the facades, where a blend of materials and textures creates visual intrigue. Clinker brick slips dominate the street-facing facade of the office building, complemented by offset pilaster strips and cornices. Windows and sheet-metal panels alternate, adding depth to the facade design. Similarly, the courtyard facade features a harmonious blend of materials, transitioning to plaster finish from the second floor upwards.
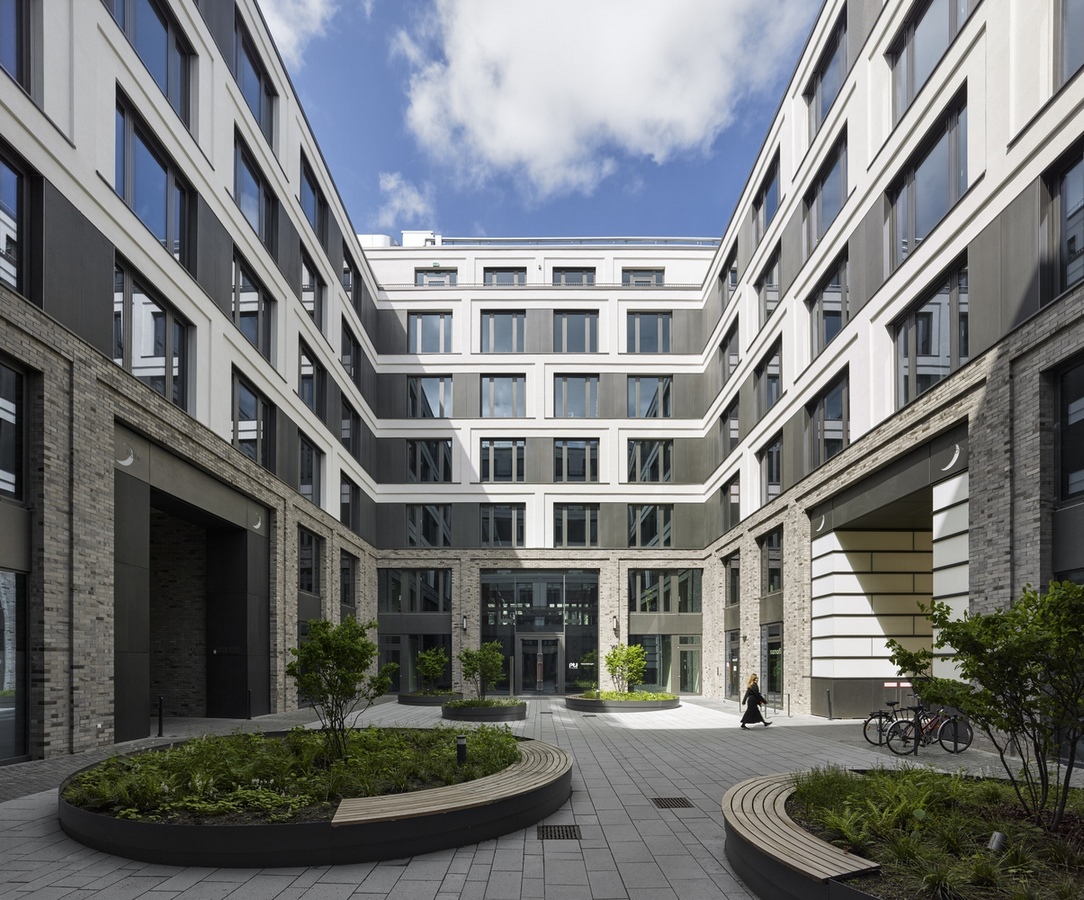
Parking and Amenities
Underground facilities include a spacious car park with approximately 115 parking spaces, catering to the needs of both office workers and residents. Additionally, the basement accommodates storage rooms, a bicycle cellar, and technical equipment, enhancing the convenience and functionality of the building.
Conclusion
The 3 Hoefe Office and Residential Building stands as a testament to contemporary architectural innovation, seamlessly integrating mixed-use spaces within the historical fabric of Berlin. With its thoughtful design, flexible living arrangements, and emphasis on sustainability, it serves as a vibrant hub for both work and living, enriching the urban landscape of the Luetzowviertel district.


