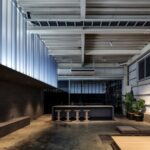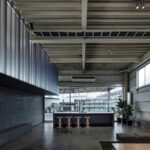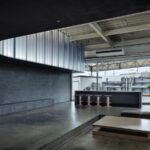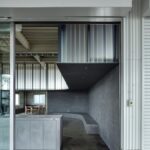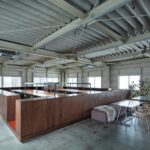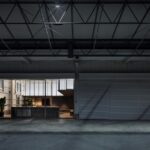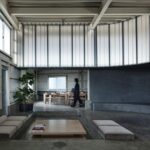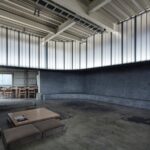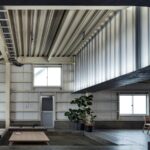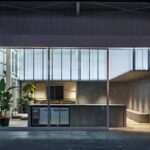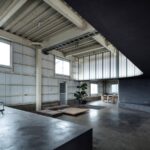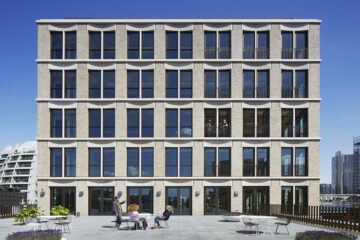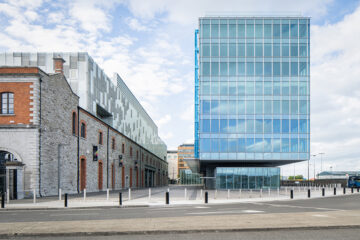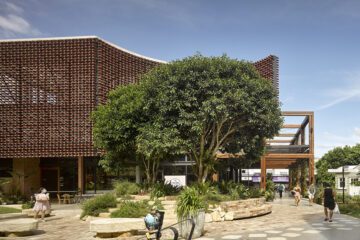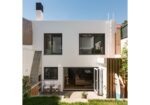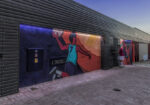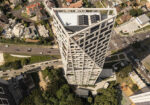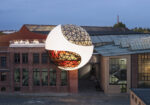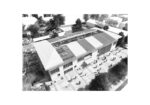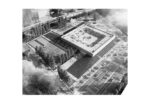AQO Office: Bridging Business and Community
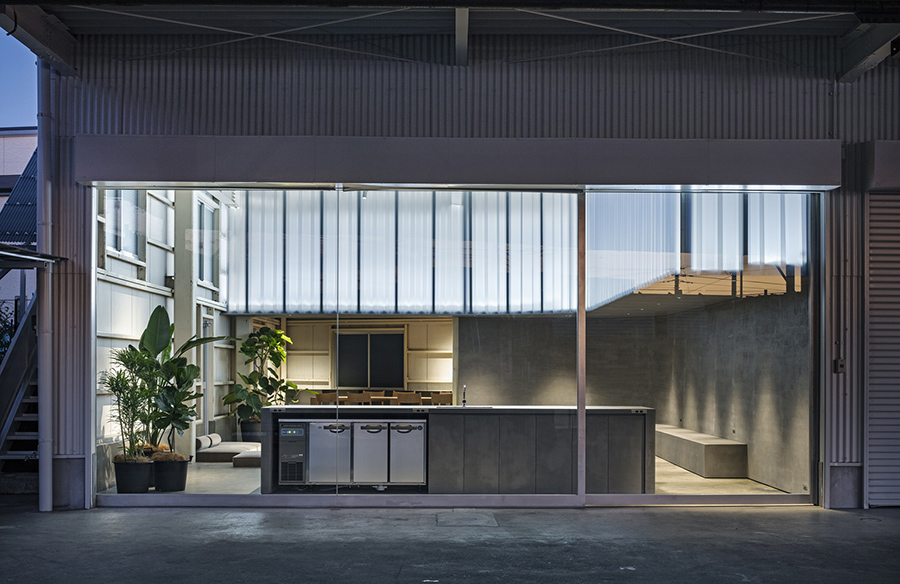
The AQO Office, located in Shizuoka, Japan, is a collaborative project between the HYBE Design Team and TEKI Design. Completed in 2022, the office space expansion aimed to integrate seamlessly into the surrounding community while catering to the client’s business needs.
Integration with the Community
The project was approached with a focus on how the office space could coexist harmoniously with the local community. The design team sought to create a space that not only served the business functions but also fostered connections with the community.
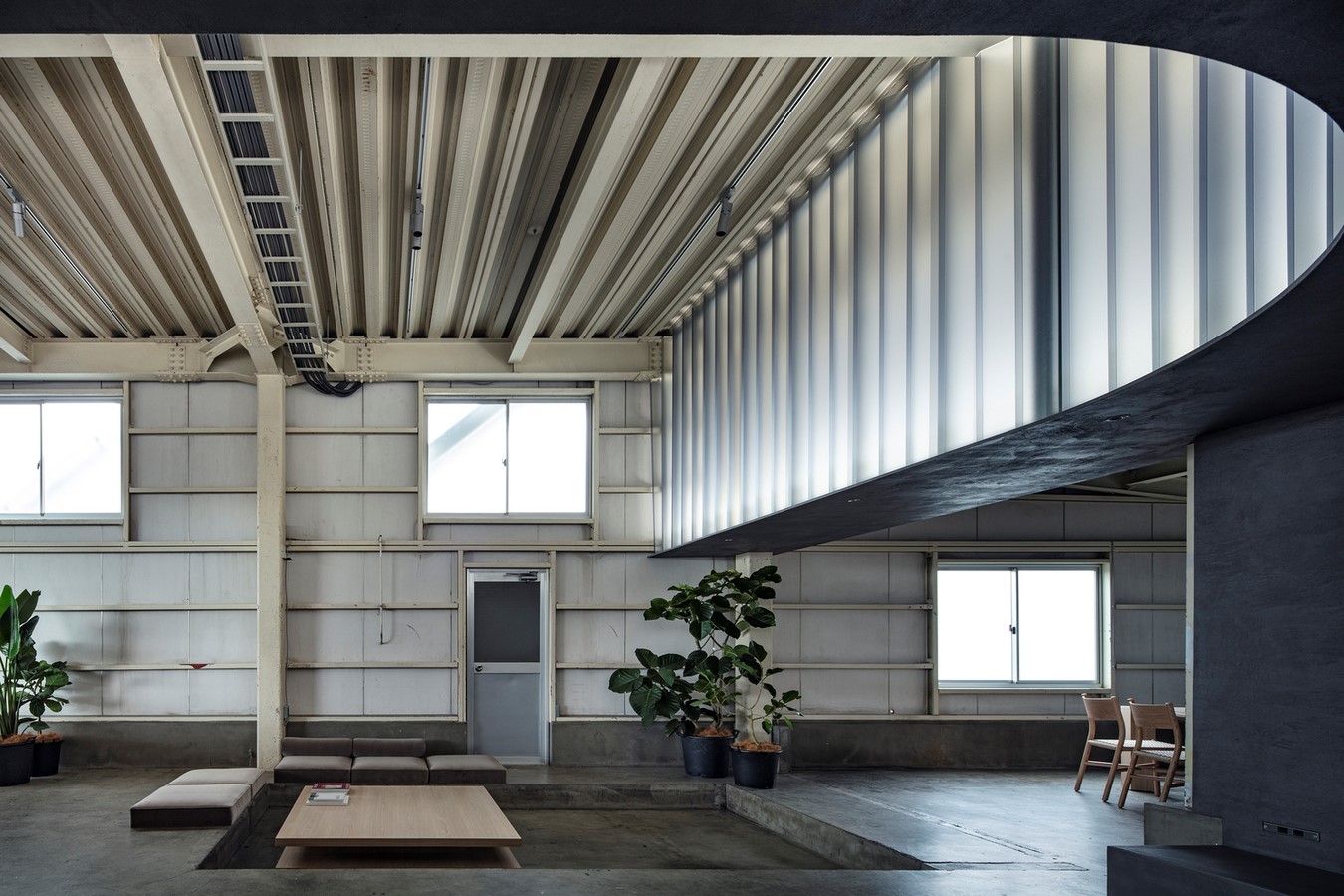
First-Floor Design
The original first-floor space boasted high ceilings and ample natural light. To preserve this ambiance while accommodating warehouse functions, a light wall was introduced. This addition served to maintain a sense of openness and connection to the outdoors while delineating functional areas. By leaving ample margin space, the design allowed for flexibility and adaptability in usage.
Second-Floor Concept
On the second floor, a deliberate gap was created between the functional volume and the surrounding space. This strategic design choice emphasized functionality while creating opportunities for diverse activities beyond traditional desk work. The interplay between the two floors provided versatility in workspace utilization.
Versatility and Diversity
By crafting distinct characteristics for each floor, the AQO Office can accommodate a variety of workstyles, activities, and user diversities. The intentional incorporation of blank spaces and gaps fosters an environment conducive to organic growth and interaction.
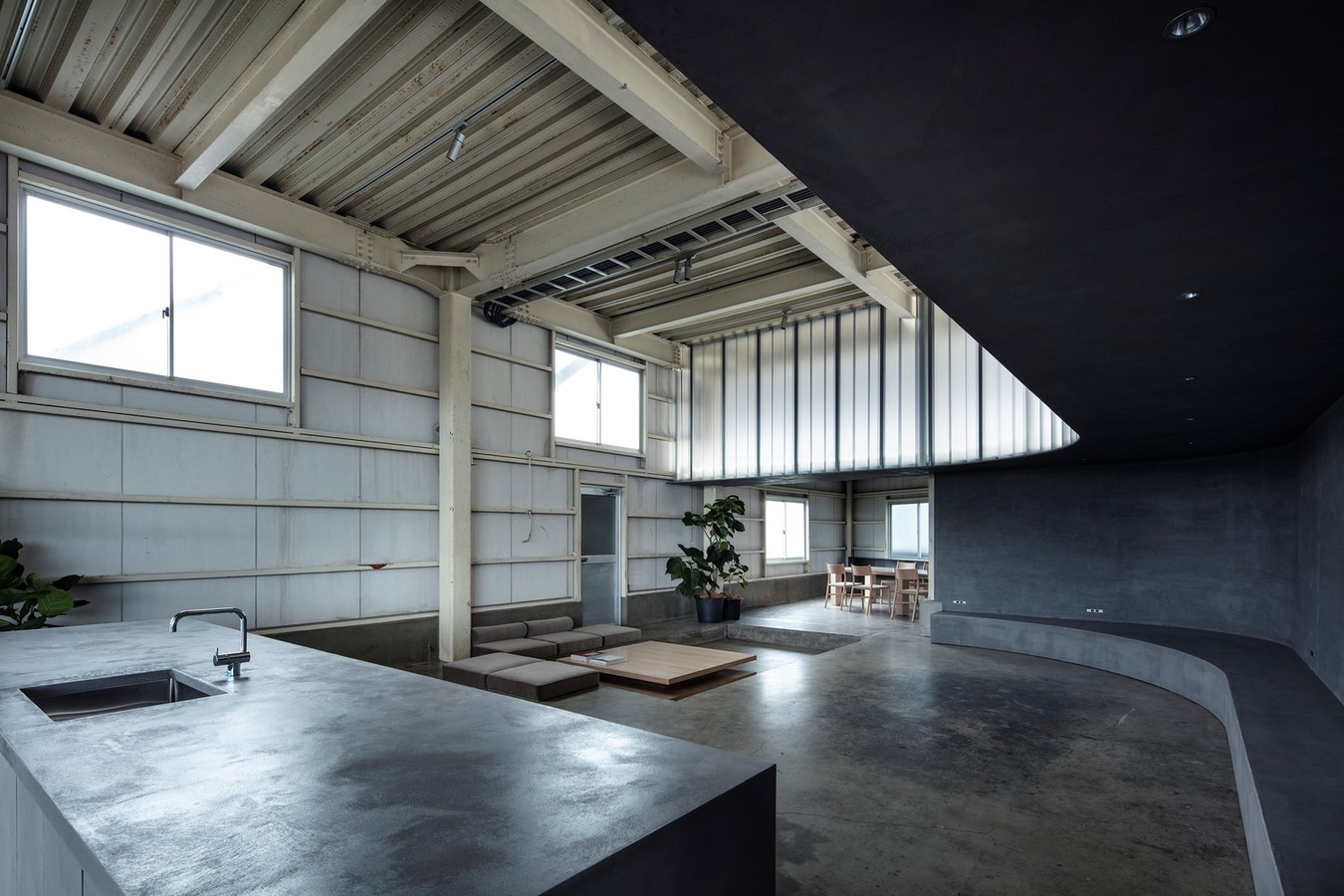
Embracing Blank Spaces
Rather than filling every inch with predefined functions, the design embraced blank spaces and openings. This approach not only enhances the richness of future building use but also promotes a sense of approachability and familiarity within the community.
A Place for Community Growth
The AQO Office aspires to be more than just a business space; it aims to be a catalyst for community growth and connection. By fostering an environment that encourages interaction and collaboration, the office serves as a hub for local engagement and development.
In conclusion, the AQO Office exemplifies a thoughtful approach to office design, prioritizing integration with the community and fostering versatility in functionality. With its emphasis on blank spaces and adaptable layouts, it stands poised to evolve alongside the dynamic needs of both its occupants and the surrounding neighborhood.




