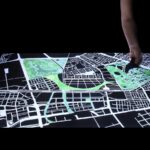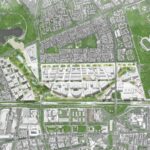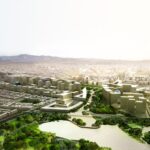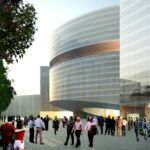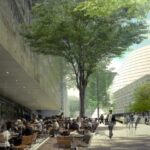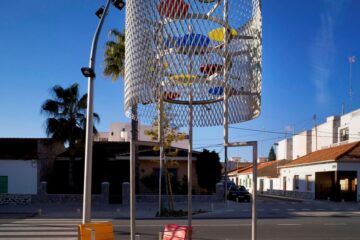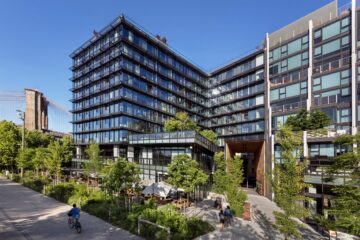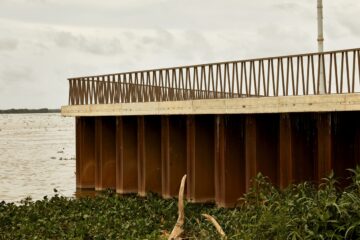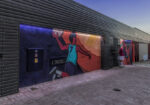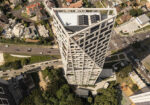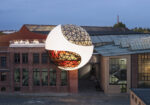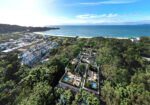OMA’s Role in Bogotá’s New Civic Center
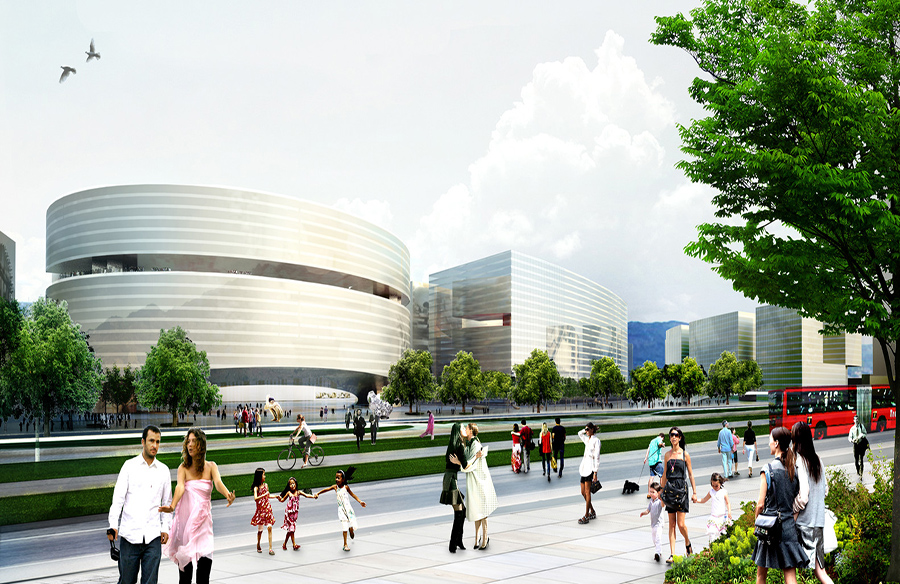
Overview
OMA (NY), in collaboration with Gomez + Castro Arquitectos, has been chosen to masterplan Bogotá Centro Administrativo Nacional (CAN) in Colombia. Spanning an area equivalent to Washington DC’s National Mall, CAN will function as a mixed-use civic center, featuring government headquarters, residential spaces, educational institutions, retail outlets, and cultural venues.
Visionary Approach
Shohei Shigematsu, director-in-charge of OMA New York, describes the proposal as creating a vibrant hub, seamlessly integrating public spaces with diverse programs. The design features a sweeping arc that serves as a unifying element, connecting key landmarks such as the park, university, and Calle 26 Avenue.
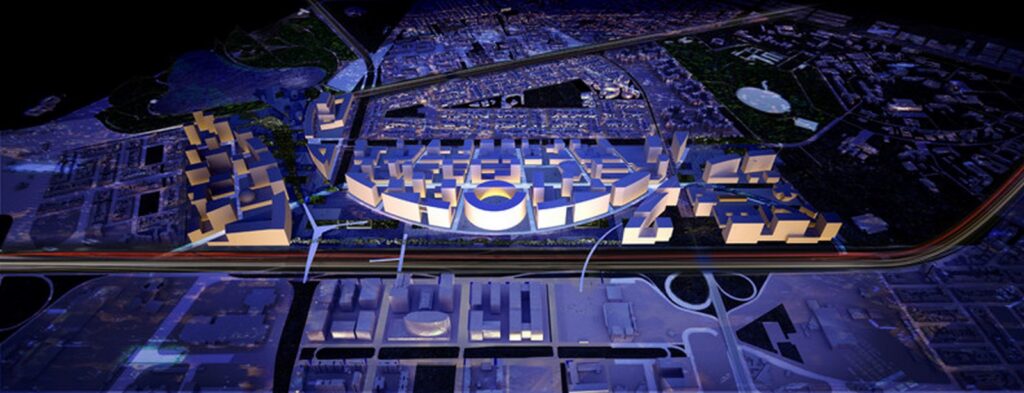
Districts and Networks
The masterplan divides the site into three distinct districts: an office zone linking to the financial district, an institutional/governmental zone connecting to cultural and recreational areas, and an educational campus linked to the university. These districts are interconnected by a green pathway, extending from Simon Bolivar Park to the National University plaza, complemented by cultural amenities and a bike path.
Jury’s Recognition
The competition jury praised the proposed mix of uses, emphasizing the promotion of continuous activity and the creation of distinct districts. The curvature towards Calle 26 Avenue enhances the project’s urban presence, making it more appealing institutionally and commercially.
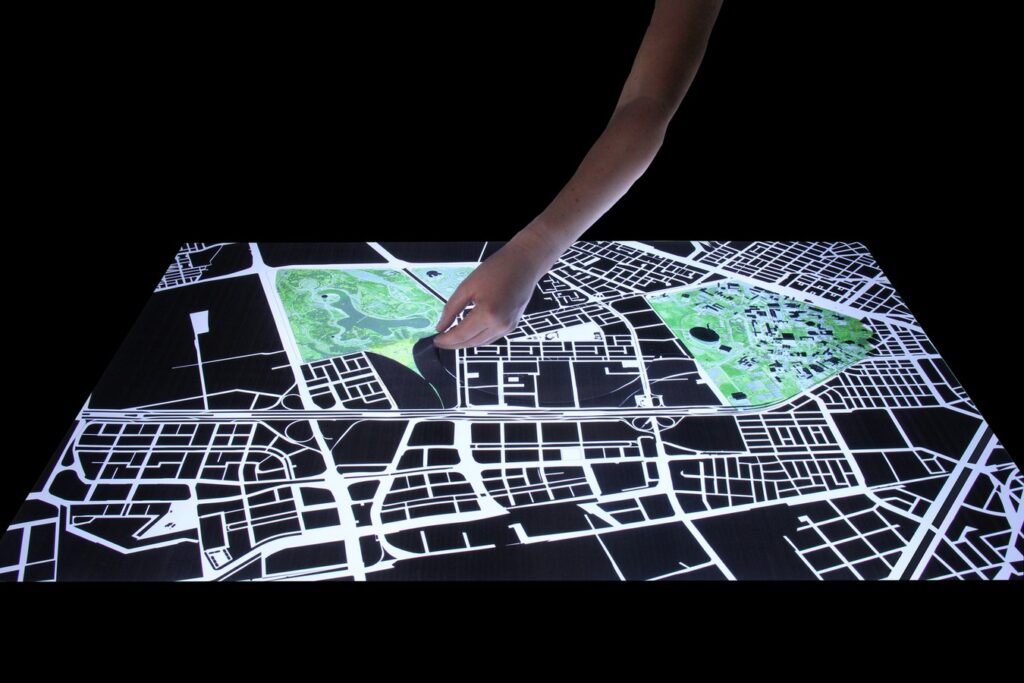
Historical Significance
OMA’s masterplan for CAN marks a significant shift in Bogotá’s urban landscape, echoing the city’s longstanding commitment to urban planning dating back to Le Corbusier’s efforts in the mid-20th century. Once realized, CAN will be the largest institutional masterplan in Latin America since Oscar Niemeyer’s Brasília in the 1960s.



