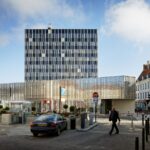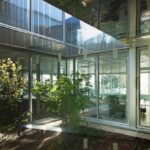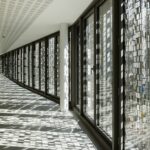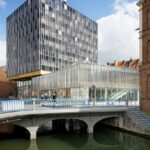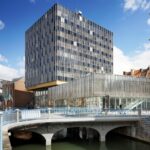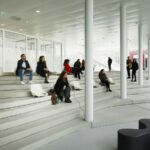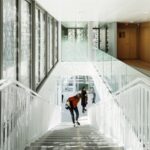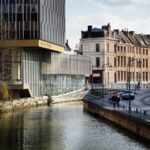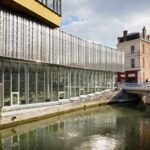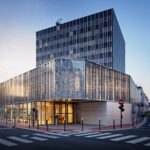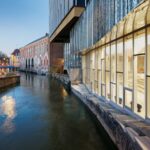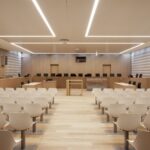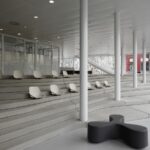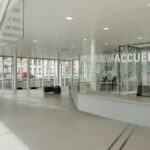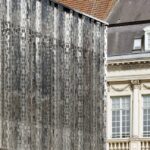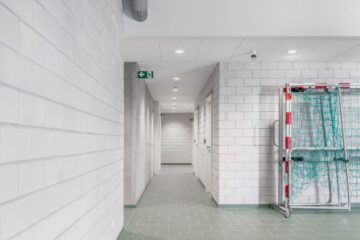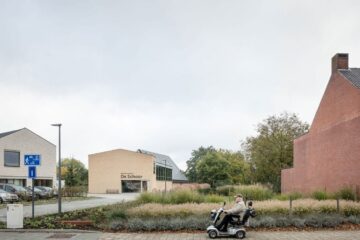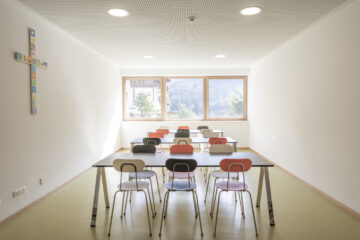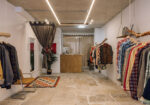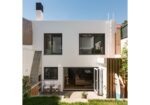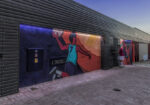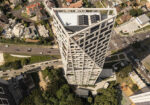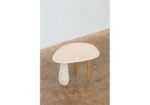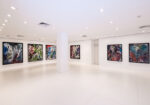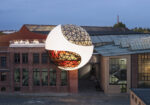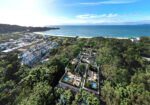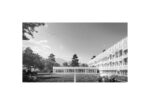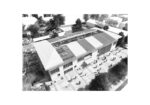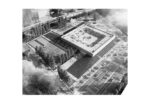A Vision of Urban Harmony: The Courthouse Extension
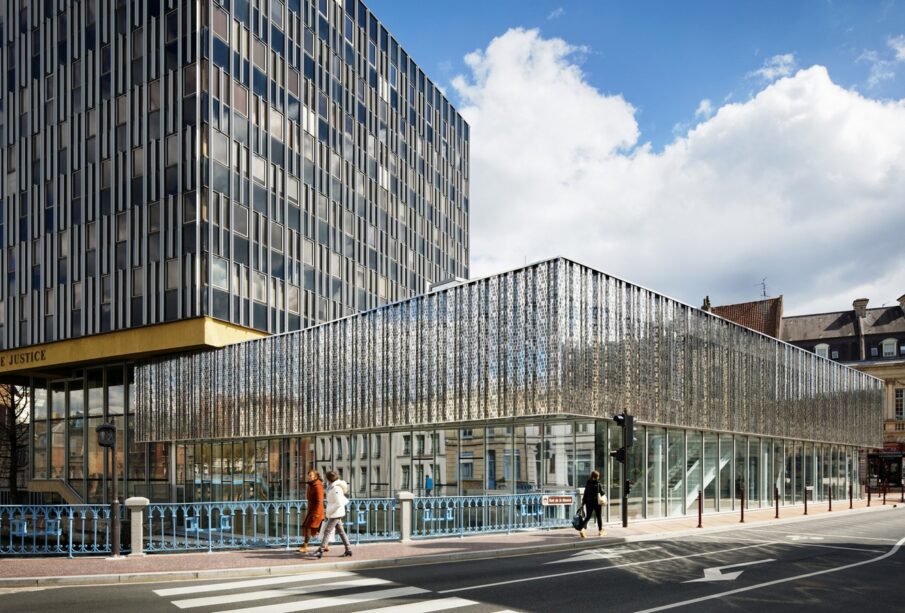
Unveiling the Narrative of Architecture
In the realm of architecture, every structure must convey meaning, narrate stories, and provoke inquiry. It must engage with its surroundings—be it a site, a program, a community, or a historical narrative. Architecture, at its core, is the art of conjunction, where disparate elements converge to form a cohesive whole. Thus, when tasked with the extension of the courthouse in Douai, our objective was clear: to infuse the project with purpose and coherence.
Strategic Positioning and Urban Integration
Situated between the river and the city, the new parcel provided a strategic opportunity to craft a flagship project—a beacon of urban revitalization. The existing courthouse, lacking a defined identity, presented a unique challenge. Our task was to imbue the extension with a sense of purpose while respecting the heritage of the site.
Enhancing the Built Environment
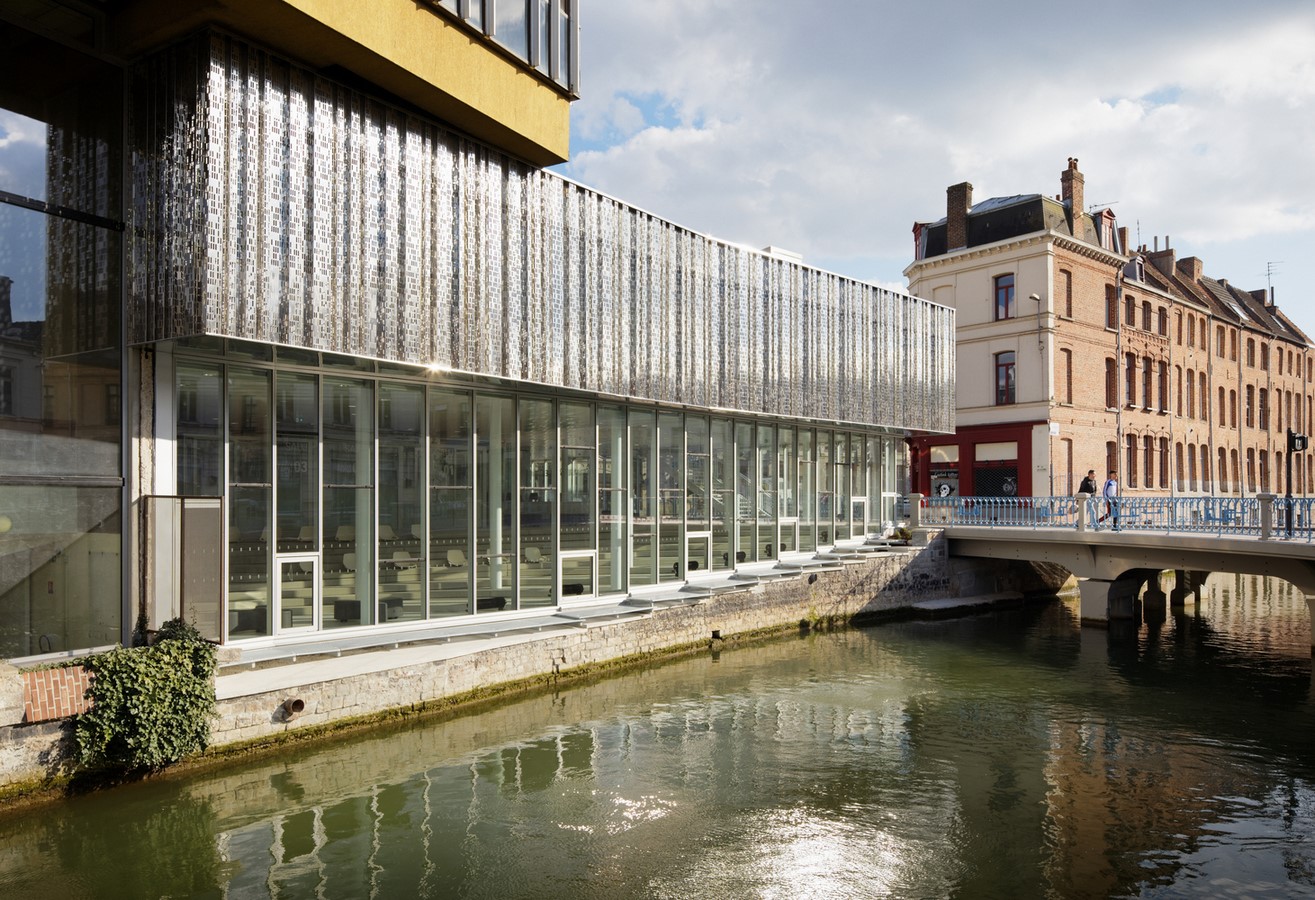
A profound emotional connection to the site is paramount in shaping the relevance of architectural intervention. Our approach to architecture is not one of imposition but of enhancement—a process of revealing and magnifying the intrinsic qualities of the existing environment. By respecting the site’s essence, we sought to enrich the collective experience and celebrate its inherent beauty.
Crafting a Narrative through Design
The design narrative of the courthouse extension revolves around three key principles: establishing a new identity, fostering architectural unity, and accentuating the site’s natural and historical features. Drawing inspiration from the courthouse’s heritage and existing extensions, our design emphasizes simplicity, readability, and functional clarity.
Integration with the Surrounding Landscape
The topography of the site provided a canvas for exploring notions of grounding and discovery. The building’s orientation and spatial configuration were carefully orchestrated to maximize connections with the surrounding environment. From the street, the courthouse extends a welcoming invitation, offering panoramic views of the Scarpe river—a deliberate attempt to evoke a sense of earthly anchorage and progressive revelation.
Spatial Dynamics and Materiality
The architectural expression of the courthouse extension is characterized by a harmonious interplay of voids, solids, and materials. The juxtaposition of mineral and metallic elements, smooth and pleated surfaces, creates a dynamic tension that enhances spatial quality. Through careful placement of windows and strategic use of materials, we aimed to foster transparency while preserving the sanctity of judicial proceedings.
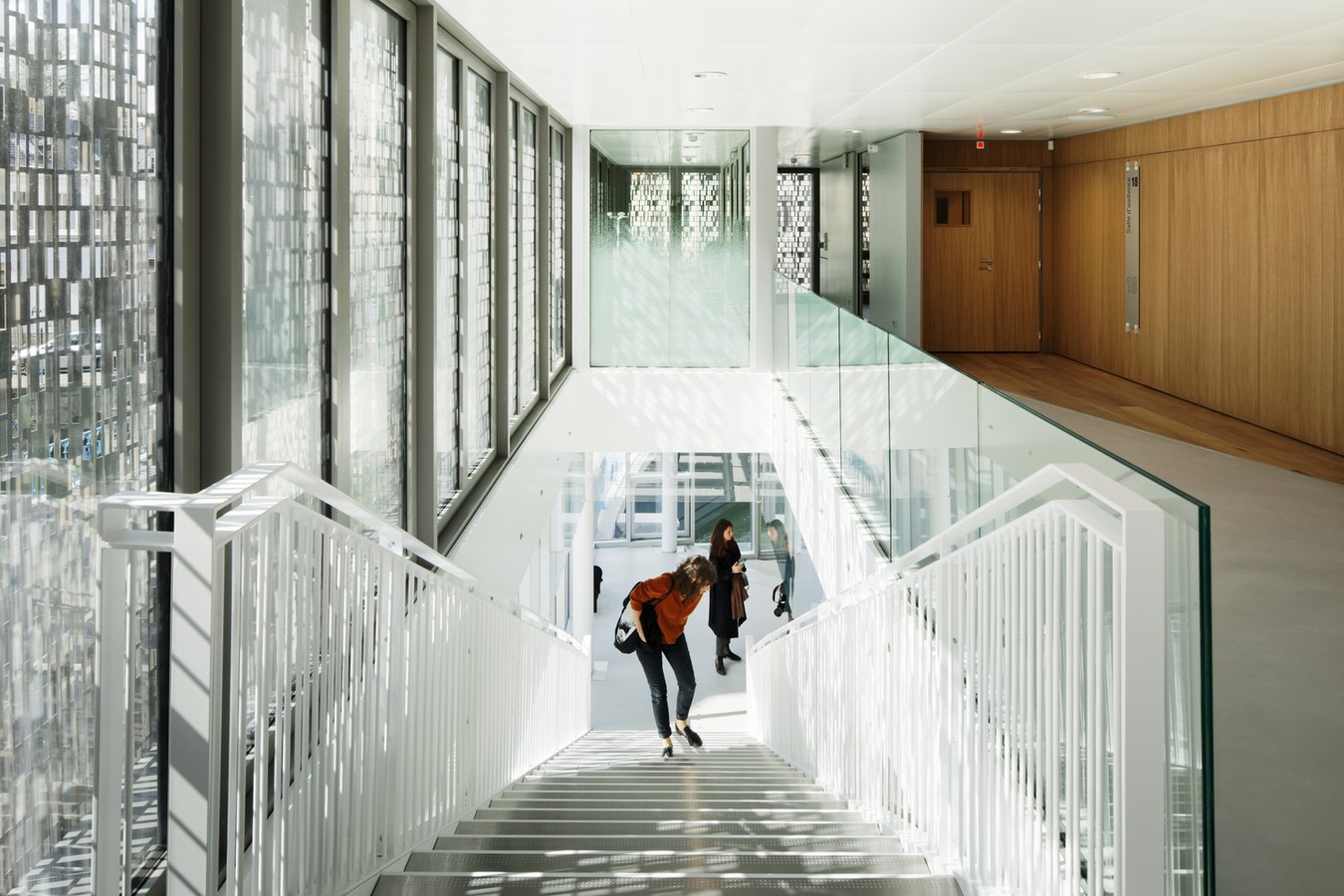
A Tribute to Heritage and Nature
At its core, the courthouse extension is a homage to both the natural and built heritage of the site. By seamlessly integrating with the surrounding landscape and historical landmarks, the project serves as a testament to the enduring legacy of the Scarpe river and the Pollinchove Palace.
Conclusion: A Public Building of Significance
In its realization, the courthouse extension emerges as a crossroads—a point of convergence for urban, historical, and programmatic elements. It is a testament to the power of architecture to shape narratives, foster connections, and enrich the built environment. As a true public building, it stands as a beacon of urban harmony—a testament to the transformative potential of thoughtful design.


