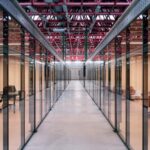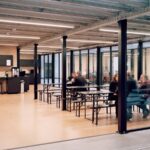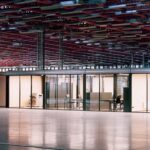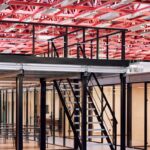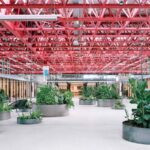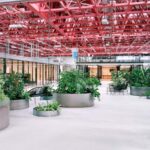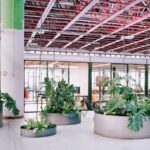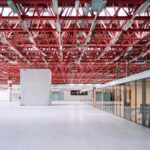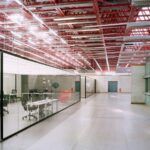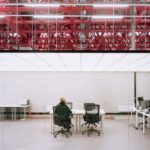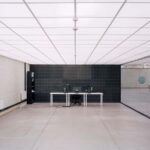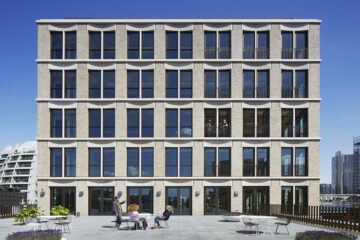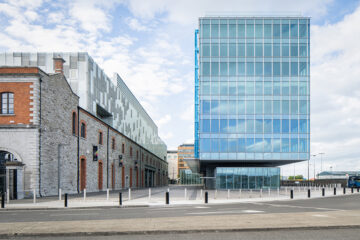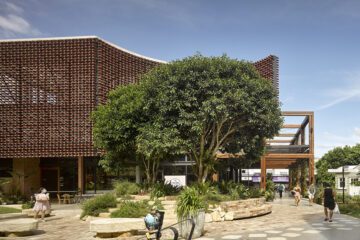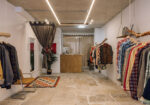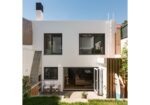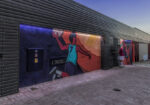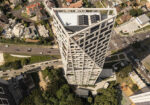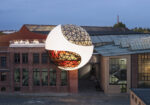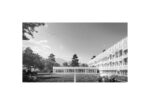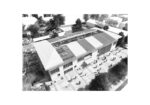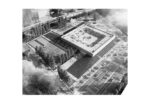A6K Workspace: Redefining Industrial Spaces in Charleroi
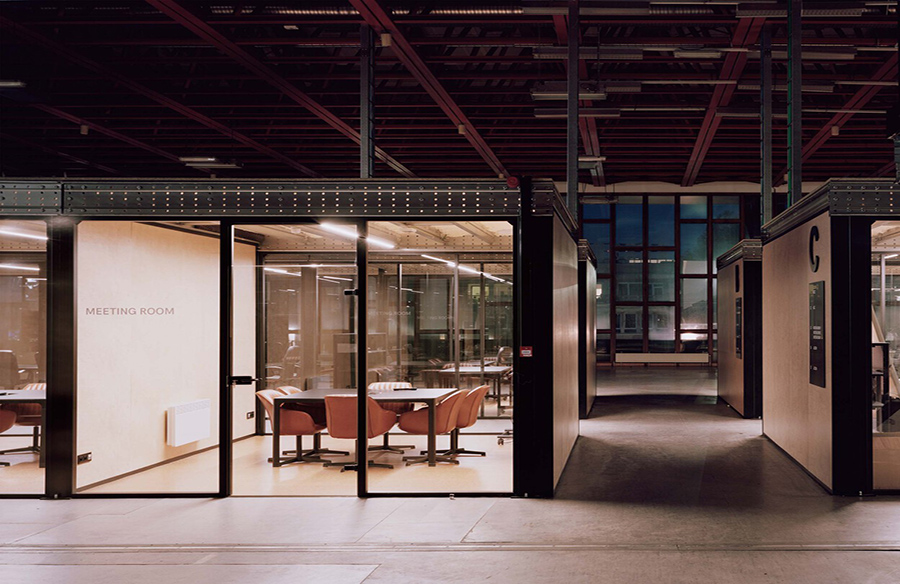
The A6K Workspace, conceived by Traumnovelle, is nestled within an unoccupied industrial building near Charleroi train station in Belgium. This innovative project, spanning 5000 square meters and completed in 2018, showcases new working environments tailored for high-tech companies, all arranged within a city grid layout. Autonomous workspaces surround a central public area, fostering collaborative activities within this industrial ecosystem.
Industrial Revitalization
In a city grappling with post-industrial challenges and employment deficits, the conversion of spaces within this former industrial hub serves as a beacon of transformation. The Advanced Engineering Centre, nestled within the refurbished complex, serves as a laboratory for exploring new paradigms of 21st-century work in response to shifting labor market dynamics.
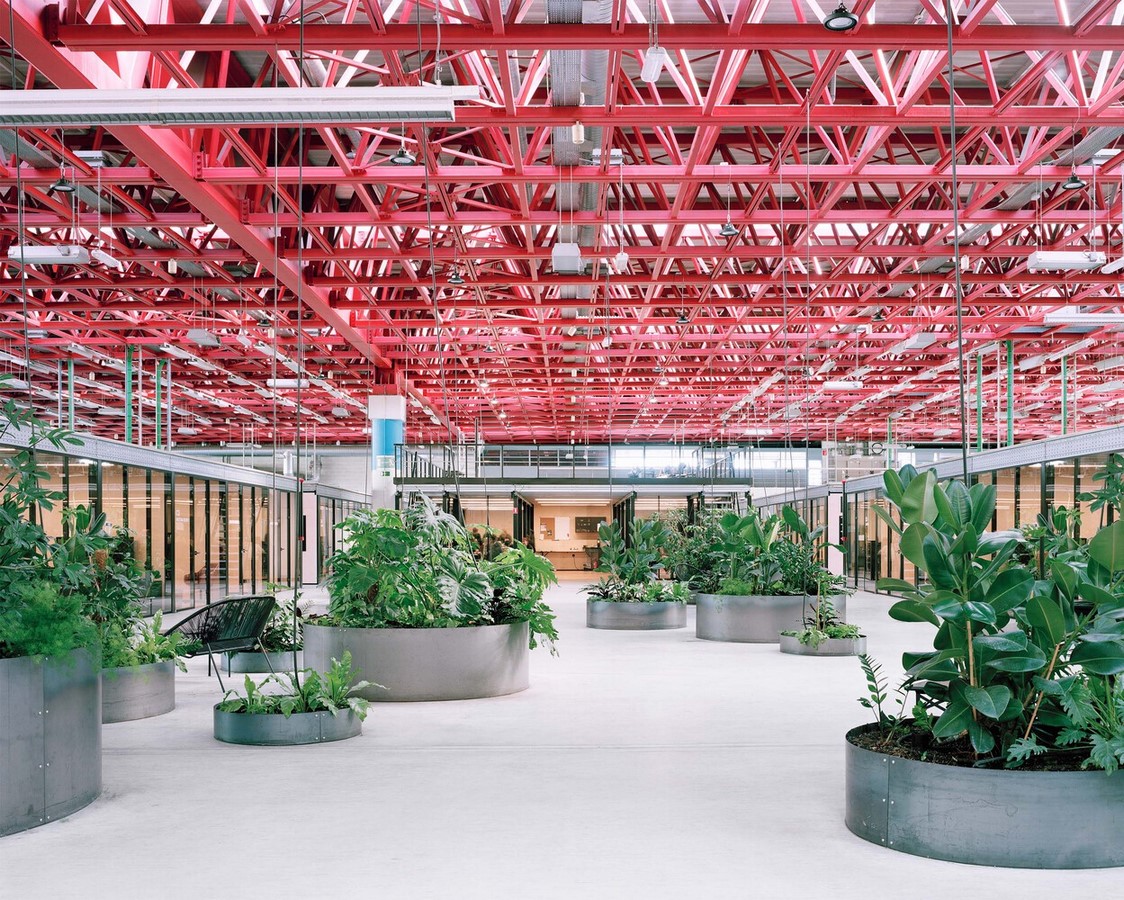
Urban Grid and Collective Culture
The urban grid layout of the workspace reflects a culture of individual freedom juxtaposed with regulatory frameworks inherited from traditional employment structures. Drawing inspiration from historical formations like the Roman training camp, the workspace design balances individual autonomy with communal activities akin to exercises on the ground, fostering a sense of unity among workers.
Transparency and Visibility
Glazed office spaces arranged in parallel strips symbolize the tension between worker autonomy and visibility. The project challenges conventional notions of observation and control by creating overlapping layers of transparency and reflection, offering workers both visibility and privacy within the workspace. By integrating existing spatial structures and circulation systems, the project aims to enhance legibility and functionality.
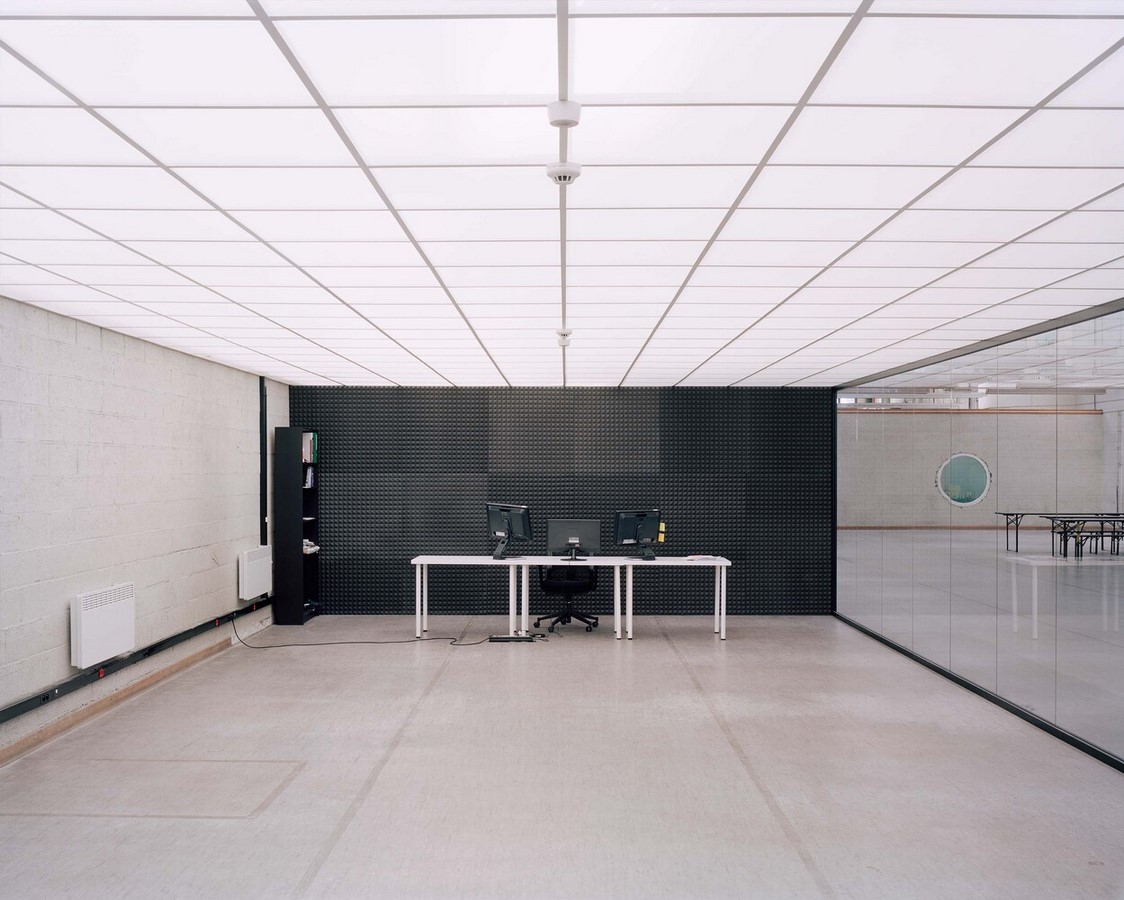
Collaborative Environment
The heart of the A6K Workspace lies in its Advanced Engineering Centre, promoting collective collaboration and optimal work conditions. An indoor tropical garden serves as a unique communal space, encouraging diverse forms of interaction and collaboration among workers. The project prioritizes flexibility and adaptability, with removable elements designed for potential future conversions or demolitions.
Sustainable Design
Emphasizing sustainability, the project features modular construction methods and reusable materials. Work modules are composed of industrial storage platforms, while partition materials and flooring systems are designed for easy disassembly and re-use elsewhere. This commitment to sustainability ensures the project’s longevity and environmental responsibility.
The A6K Workspace stands as a testament to innovative adaptive reuse, redefining industrial spaces as dynamic hubs of creativity and collaboration. Through its thoughtful design and sustainable approach, it offers a blueprint for revitalizing post-industrial landscapes while embracing the evolving needs of the modern workforce.


