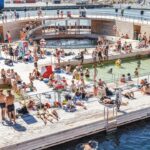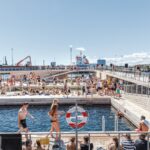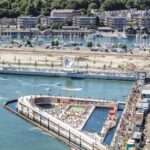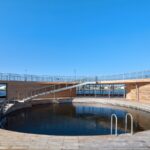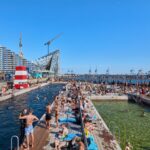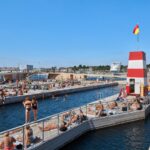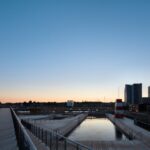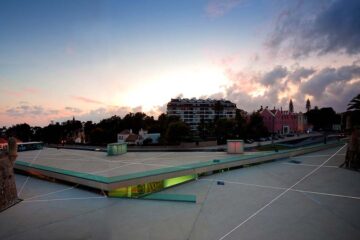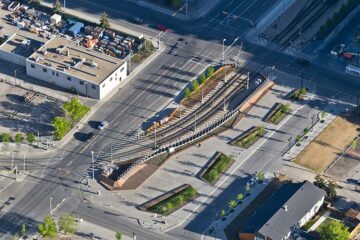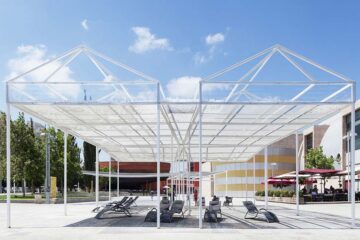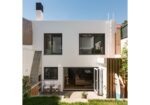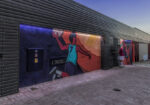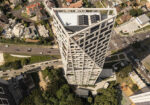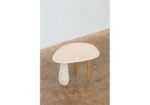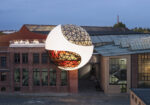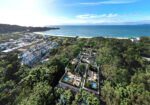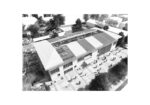Aarhus Harbor Bath: A Waterfront Marvel by BIG
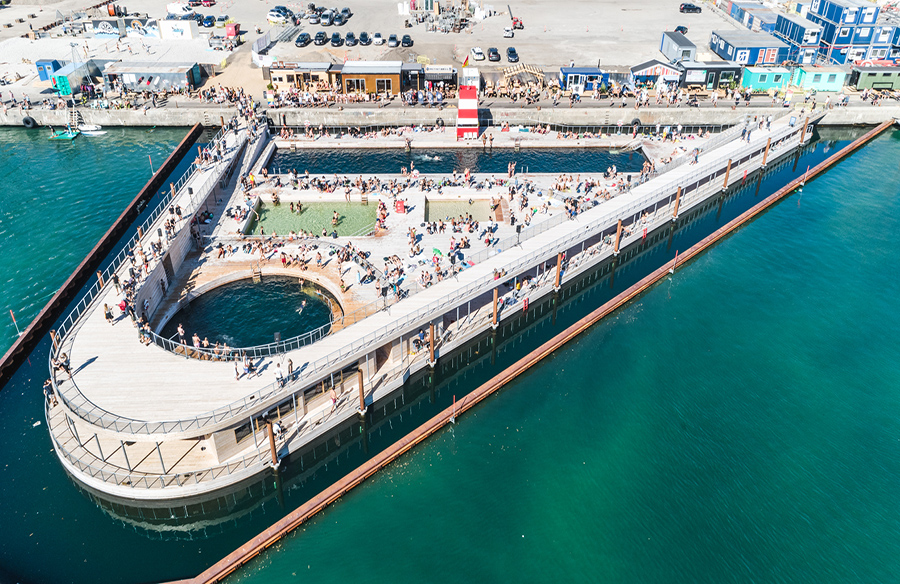
Aarhus Harbor Bath stands as a testament to BIG’s innovative approach to urban design, serving as an extension of the development plan for Aarhus’ vibrant waterfront neighborhood, O4. Inspired by BIG’s renowned harbor bath in Copenhagen, this architectural marvel redefines the relationship between the city and its aquatic landscape, offering a multitude of recreational opportunities for residents and visitors alike.
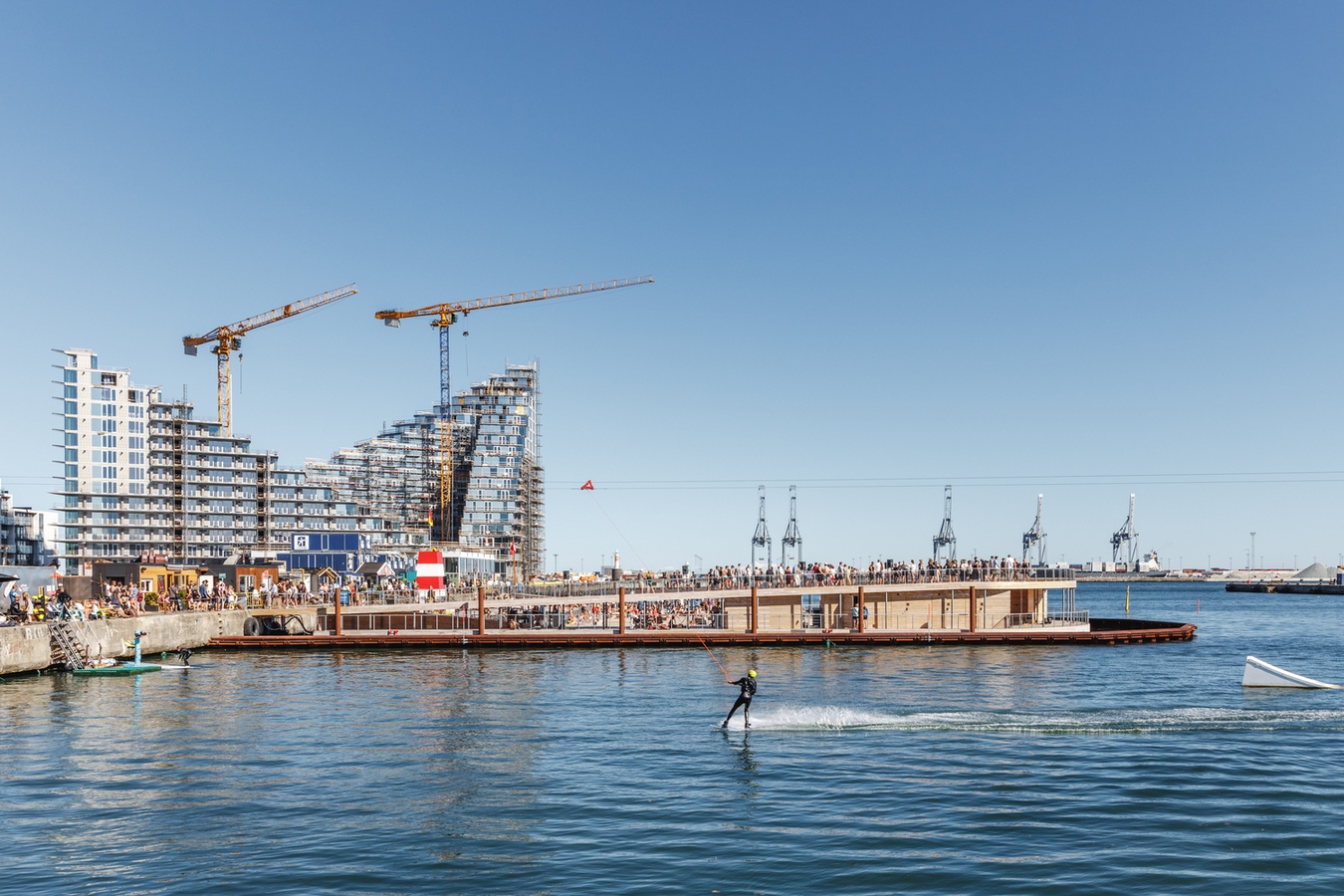
Design Philosophy and Features
Collaborating with urban life expert Jan Gehl, BIG envisioned a design that maximizes public engagement while minimizing the built environment’s footprint. The harbor bath seamlessly integrates into the island’s topography, meandering into the harbor pool and back, offering a dynamic experience for swimmers of all ages. Its amenities include a circular diving pool, children’s pool, a 50m lap pool, and two saunas discreetly nestled beneath the public boardwalk.
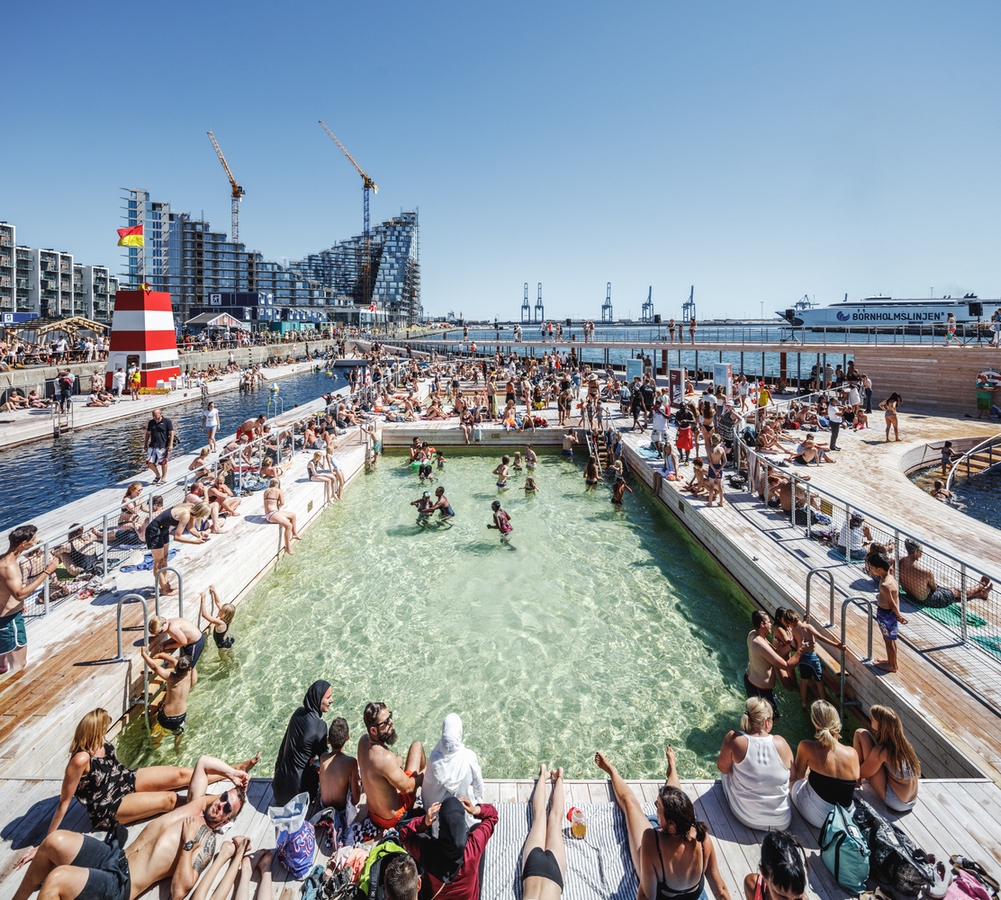
Enriching the Public Realm
Beyond its aquatic offerings, Aarhus Harbor Bath catalyzes vibrant public life along the waterfront. Freestanding restaurants, a children’s theater, and beach huts for various activities dot the shoreline, creating a lively atmosphere for social interaction and leisure. By prioritizing public amenities over private developments, the project underscores the importance of communal spaces in fostering community cohesion and vitality.
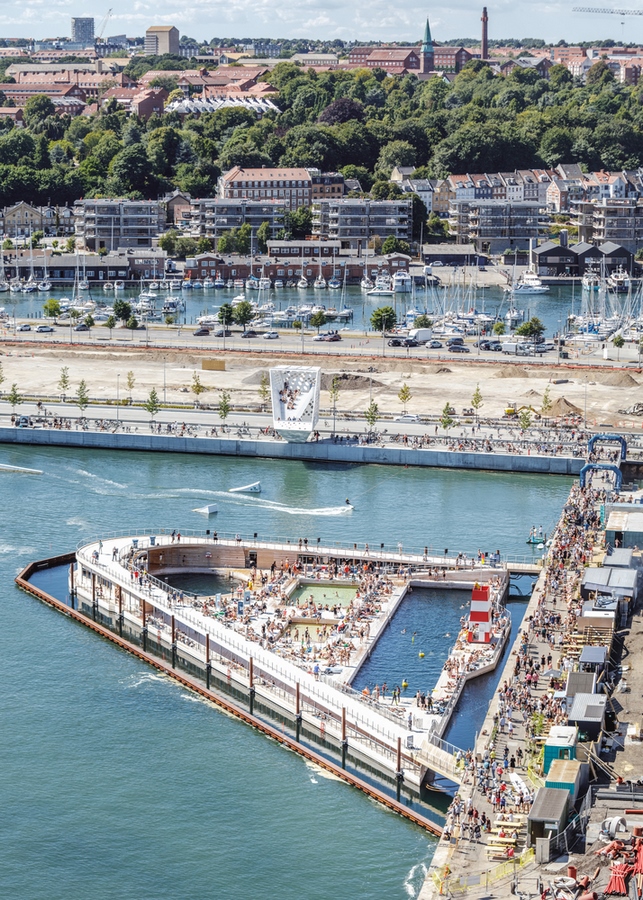
A New Frontier for Waterfront Exploration
Aarhus Harbor Bath invites residents and visitors to engage with the waterfront in novel ways, transcending the traditional notion of a recreational facility. More than just a swimming destination, it serves as a pedestrian thoroughfare, blurring the boundaries between land and water. By repurposing industrial zones into dynamic public spaces, the project breathes new life into Aarhus’ waterfront, enriching the city’s cultural fabric and identity.



