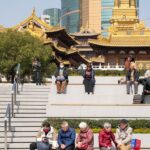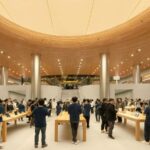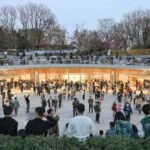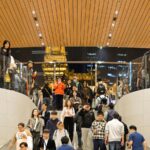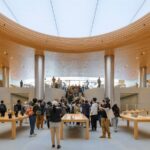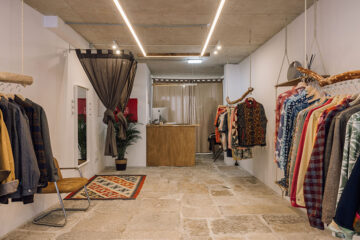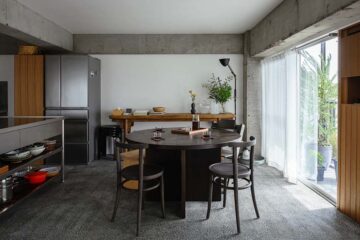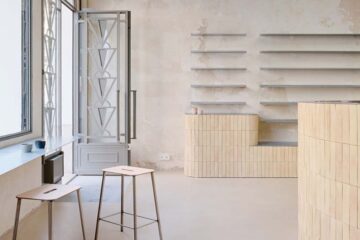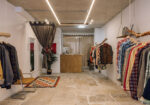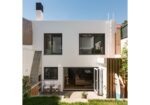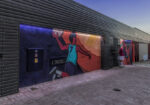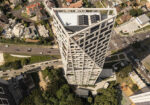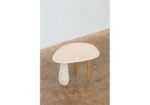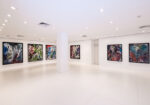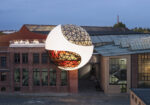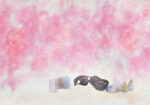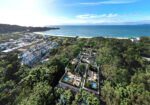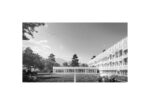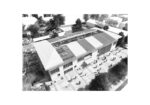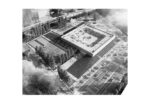Apple Store Jing’an Urban Regeneration by Foster + Partners
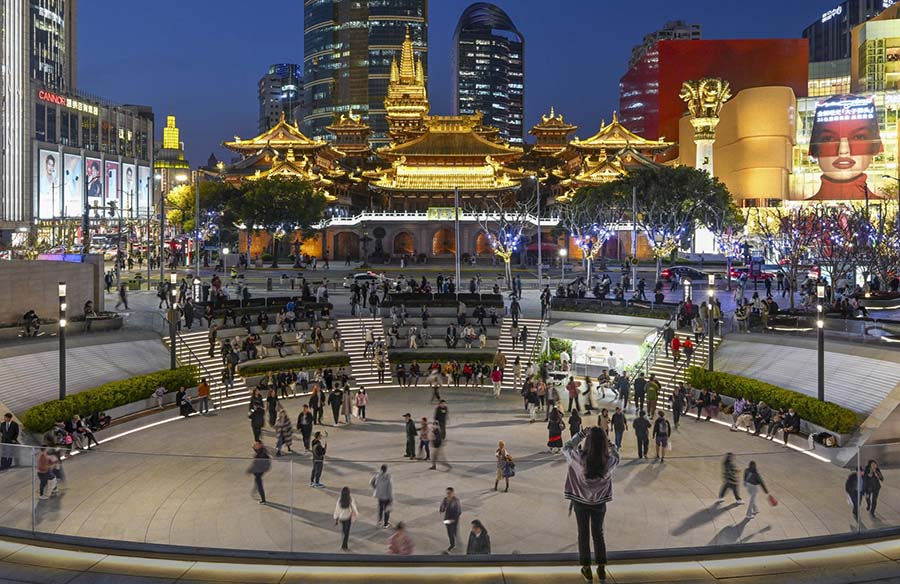
Project Overview
Apple Store Jing’an represents a new urban regeneration initiative situated in the vibrant heart of Shanghai’s Jing’an District. This project not only introduces a new Apple store but also revitalizes the surrounding urban landscape by creating a circular public plaza that connects historical landmarks and enhances community interaction.
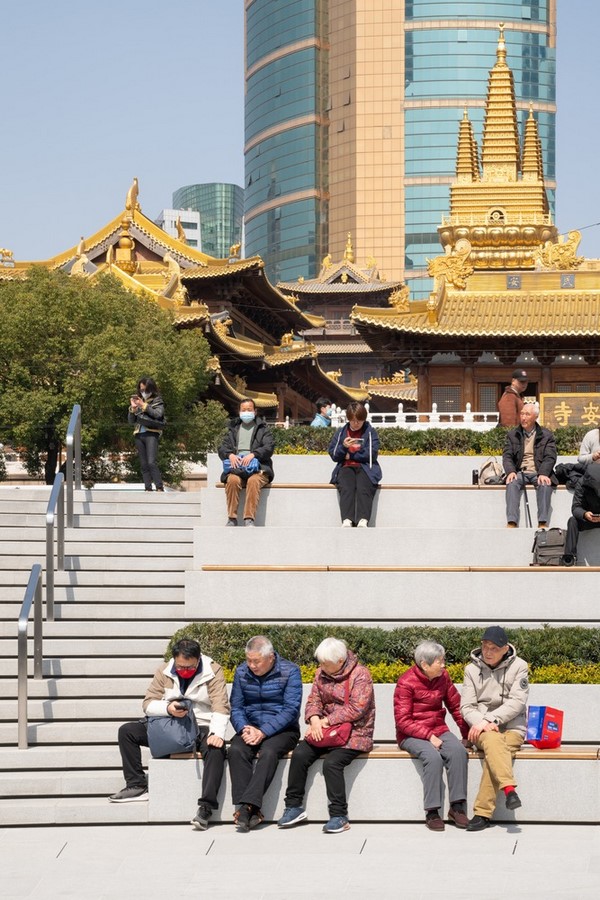
Connecting Urban Fabric
The focal point of the project is the newly created circular public plaza, strategically positioned to improve connectivity between Jing’an Temple and Jing’an Park, bridging the gap across Nanjing Road. This plaza is designed to integrate seamlessly with the major metro interchange below, transforming the area into an active public space.
Plaza Design and Features
The permeable plaza facilitates the flow of pedestrians across multiple levels, featuring a gently sloping landscaped skywalk. This elevated gallery offers terraced seating for the public to enjoy scenic views of the temple, promoting social interactions and fostering a sense of community. Seasonal planting within the hardscape spaces complements the warm tones of the temple and softens the urban edges.
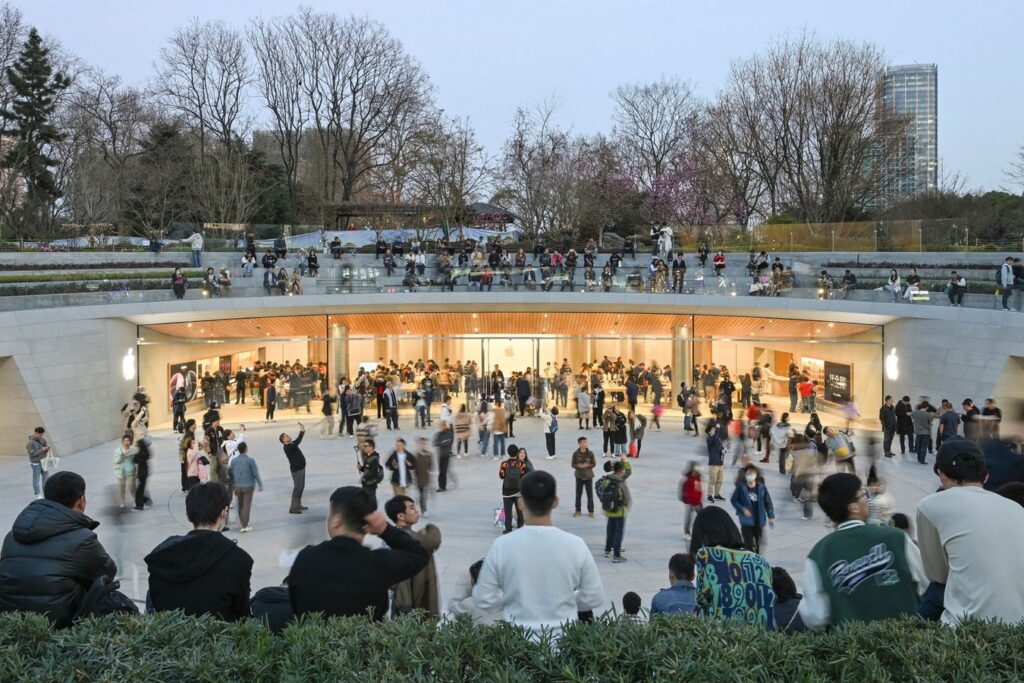
Materials and Aesthetic Integration
Regionally sourced Padang Light stone is prominently used throughout the plaza, extending from the exterior hardscape into the interior of the Apple store. This choice of material creates a seamless transition from the outside environment into the retail space.
Store Design and Layout
The Apple Store itself is nestled within an existing structure beneath Jing’an Park, with its main entrance opening onto the circular plaza. Visitors descend from the plaza into the Forum, a spacious double-height area accessed via a central stone staircase. This dramatic entrance sequence is mirrored for visitors arriving from the underground metro interchange, which connects directly to the store via curved ramps, enhancing accessibility.
Interior Features
The store’s interior features a large disc-shaped central light in the Forum, illuminated by a backlit panel that simulates daylight using tunable white lighting technology. As daylight transitions into evening, the lighting adjusts to a warmer tone to reflect ambient conditions. Accent lighting for products and wall-washers along the store’s perimeter add additional layers of illumination.
Architectural Elements
A standout feature of the interior is the undulating timber ceiling, following the store’s circular geometry. This ceiling design wraps around a central oculus and gently slopes upwards towards the main entrance, allowing natural light from the plaza to filter into the space. The layout and design of the plaza, store entrance, interior staircase, and Forum are all aligned with the central axis of Jing’an Temple, offering direct views of the historic landmark from various vantage points.
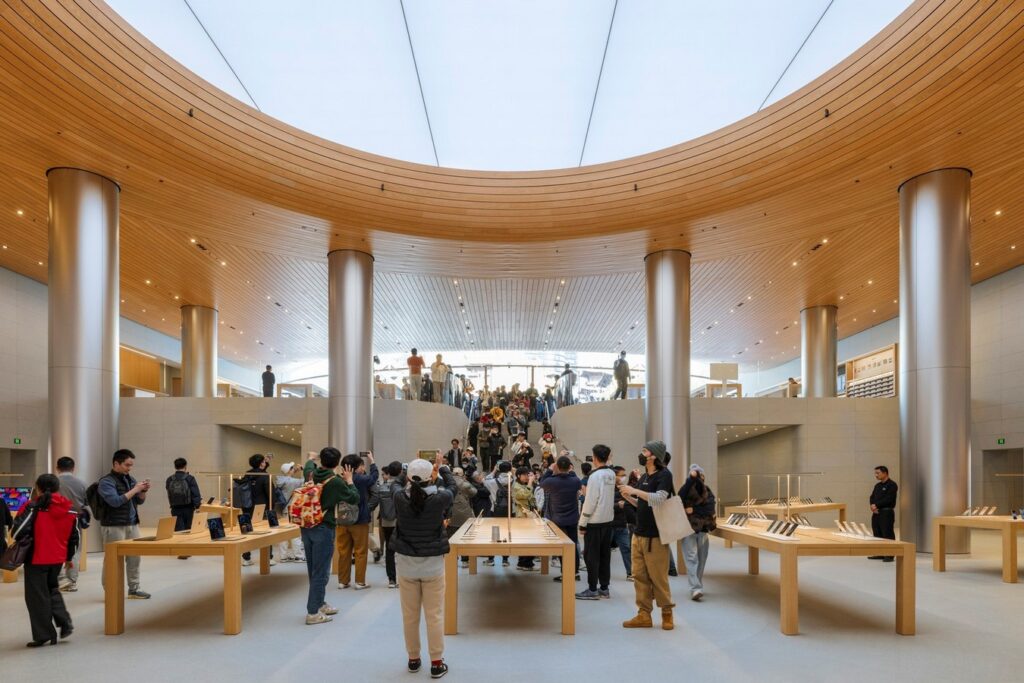
Contextual Integration
The development of Apple Store Jing’an respects and enhances the unique identities of both Jing’an Temple and Jing’an Park. By preserving their distinct qualities, the project serves as a natural and complementary addition to the surrounding urban environment, enriching the cultural and historical context of the area.
Conclusion
Apple Store Jing’an by Foster + Partners exemplifies a thoughtful approach to urban regeneration and architectural design. By integrating innovative design elements with a respect for historical context, the project not only revitalizes the urban landscape but also creates a dynamic public space for the city of Shanghai. This blend of modern retail and historical preservation sets a new standard for urban development in the heart of one of China’s most bustling districts.


