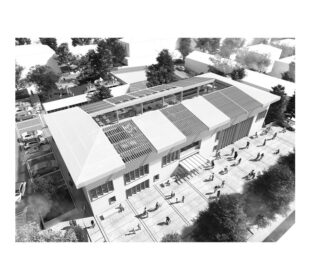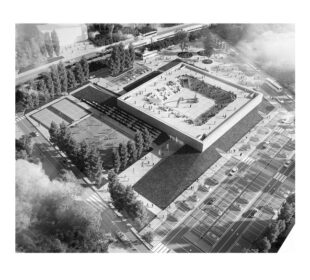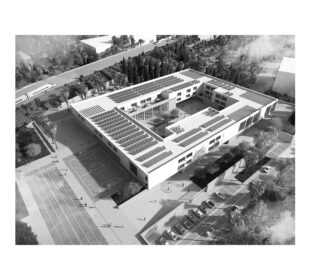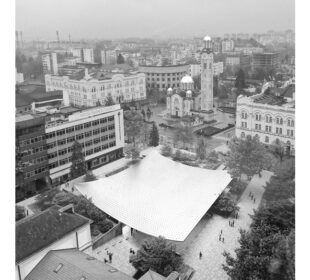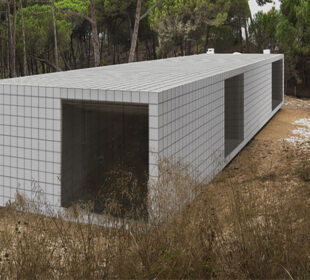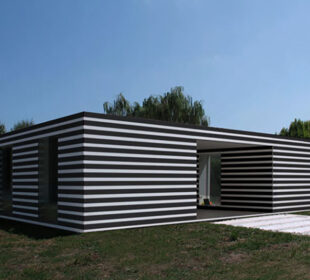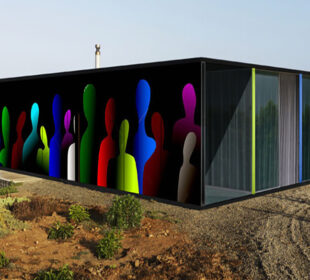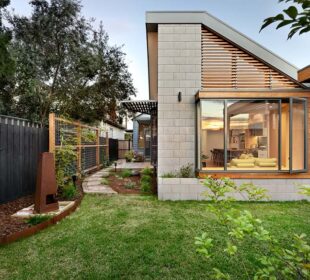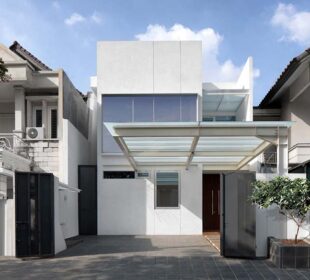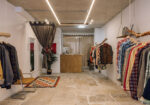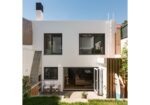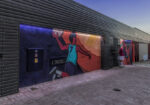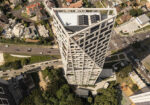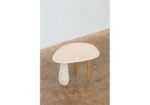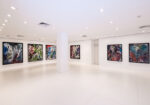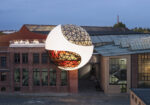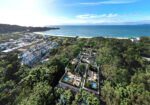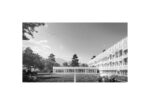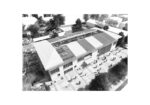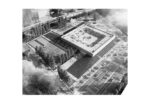Author: Mila Herrmann
Filippo Verna School by TARI-Architects
The proposal for the new school ‘Filippo Verna’ in Fara San Martino emerged as part of the Italian national project of the Scuola ...Bagheria Auditorium by TARI-Architects
The challenge of designing the New Auditorium brings into being the need to question the ambivalent role it is called upon to ...Bagheria School by TARI-Architects
The project idea emerges form the desire to propose not a simple school complex, but rather an actively educational pole that can ...Central City Memorial by TARI-Architects
The project for the “Memorial to the fallen soldiers of the defense patriotic war of the Republika Srpska” is today an opportunity ...D H2 Ome by Cosimo Scotucci
DH2OME is a game-changing infrastructure that aims to provide gallons of fresh water every day where is most needed. Many of the ...Check House by Altro_studio
Optical illusion and disorientation are the terms that characterize this project. Project Name: Check House Studio Name: Altro_studio Location: Italy The purpose induces reflection in ...Lined House by Altro_studio
In this project the altro_studio’s research for optical illusion and movement is underlined through color. Black and white stripes surround the entire ...Home For An Artist by Altro_studio
The house is characterized by a system of opaque and transparent walls The opaque walls, which have murals on both sides (inside-outside) ...Transforming the Snug House: A Sustainable Renovation by Green Sheep Collective
The Snug House, located in inner Melbourne, stands as a testament to the transformative power of sustainable architecture. Formerly a dilapidated Californian ...The Vision Behind the Silver Lining House: A Project by Studio Lawang
Every architectural endeavor begins with a vision, and for Studio Lawang’s Silver Lining House, that vision was rooted in the aspiration for ...


