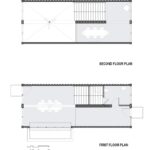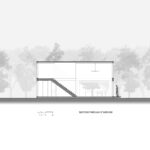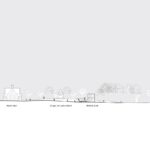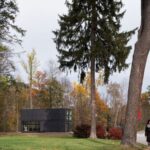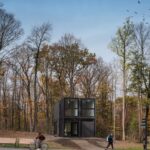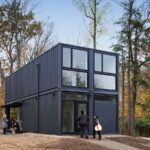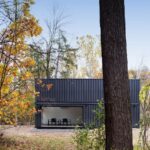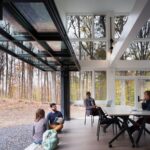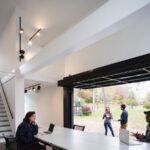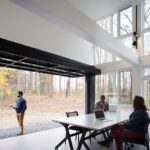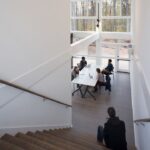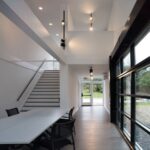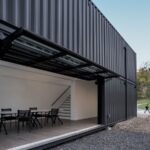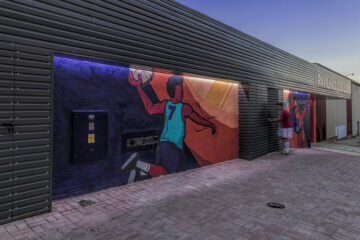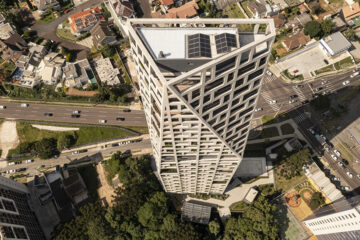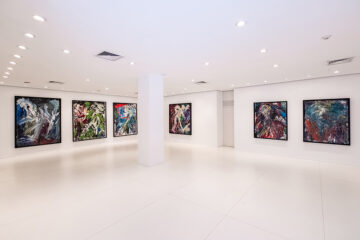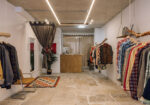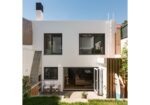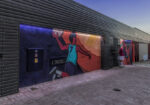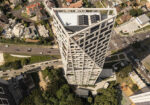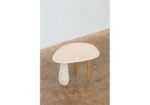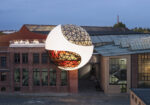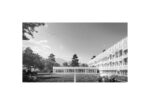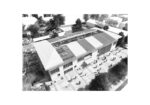Bard Media Lab: A Sustainable Solution
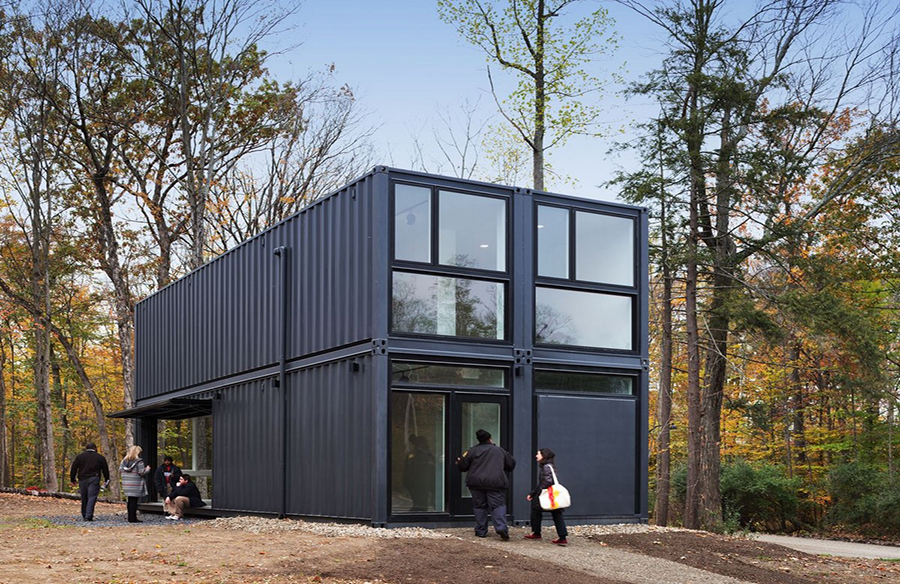
The Bard College Department of Experimental Humanities’ Lab, designed by MB Architecture, stands as an innovative example of sustainable architecture. Constructed from four recycled shipping containers, the lab was installed in the heart of the campus within half a day, near a Frank Gehry concert hall. The project, funded by a $100,000 grant, was fully operational within a couple of weeks, offering a cost-effective solution to classroom space needs.
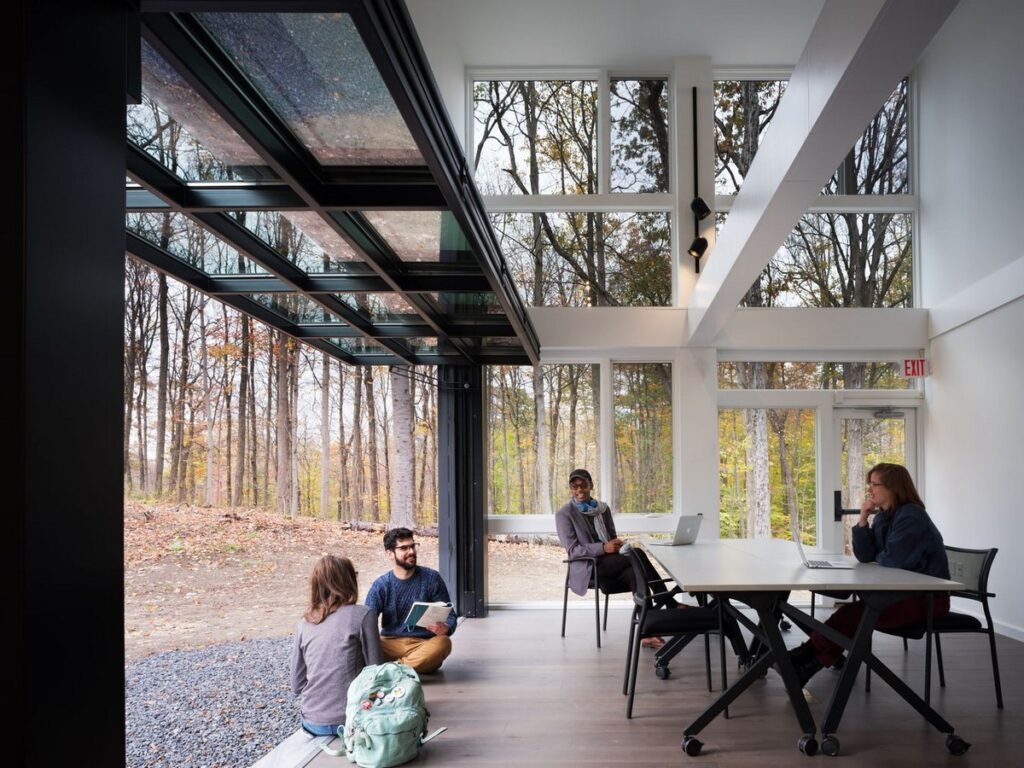
Prefabricated and Efficient Design
The lab, comprising double-wide and double-tall shipping containers, boasts a 15’ wide, 17’ tall main space with a second-floor office, totaling 960 square feet. Leveraging prefabricated construction methods, the entire building was delivered and installed in just half a day, with minimal on-site work required. This approach significantly reduced construction time and costs, making it an attractive solution for educational institutions facing urgent space demands.
Flexibility and Adaptability
Designed to accommodate various departments at the college, the lab prioritizes flexibility. A large pivoting garage door opens to a quad, allowing the main room to transform into a stage-set for performances, concerts, and theatrical events. This adaptable design fosters dynamic engagement with the campus environment, promoting a productive relationship between the building and its surroundings.
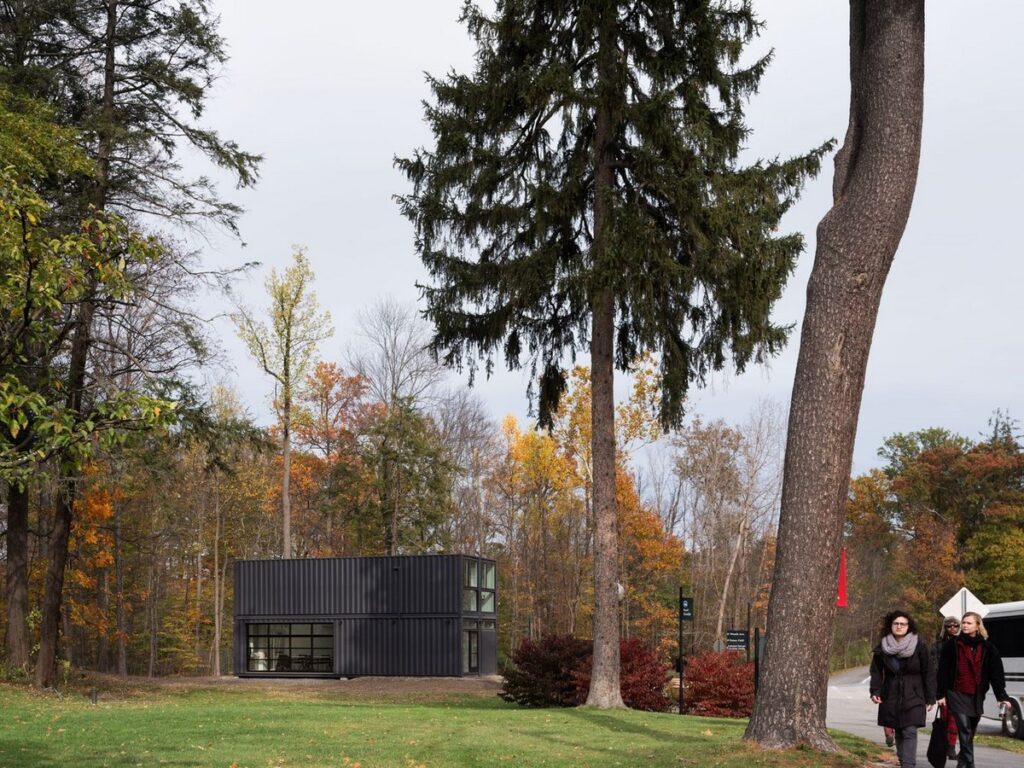
Affordable and Accessible Architecture
MB Architecture’s commitment to sustainability extends to offering affordable building solutions. The prefabricated solutions provided by the practice are among the most cost-effective options available in urban and near-urban areas in the United States. By making architecture more accessible, MB Architecture aims to empower individuals, organizations, and businesses to realize their building needs without financial constraints.
In conclusion, the Bard Media Lab exemplifies the intersection of sustainability, efficiency, and affordability in contemporary architectural design. Through innovative use of recycled materials and prefabricated construction techniques, MB Architecture has demonstrated a scalable solution to address pressing space challenges in educational settings.


