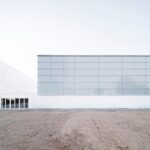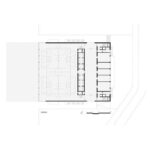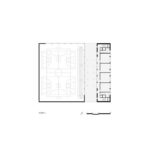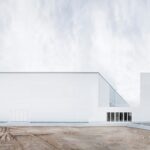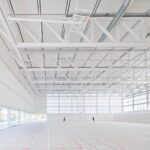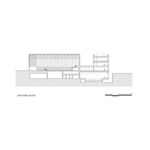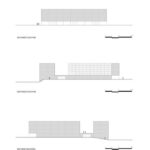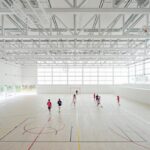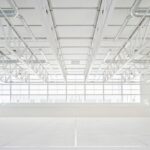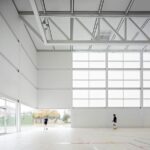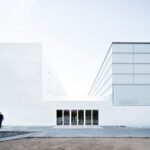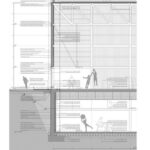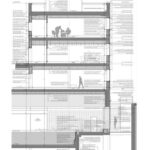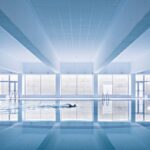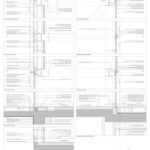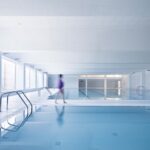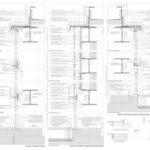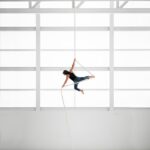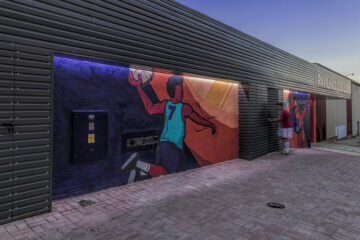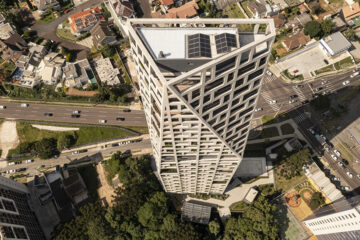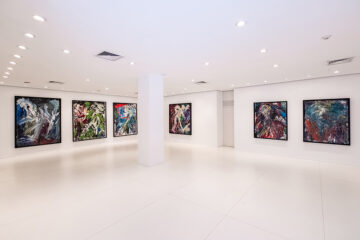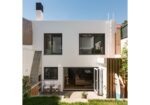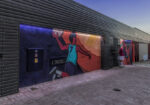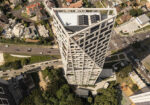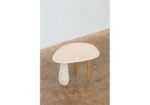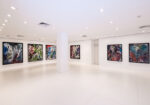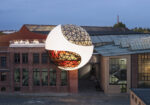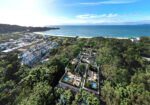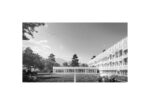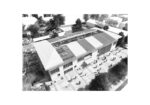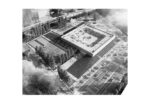Blending Sports and Learning: A Design Marvel in Pozuelo de Alarcón, Spain
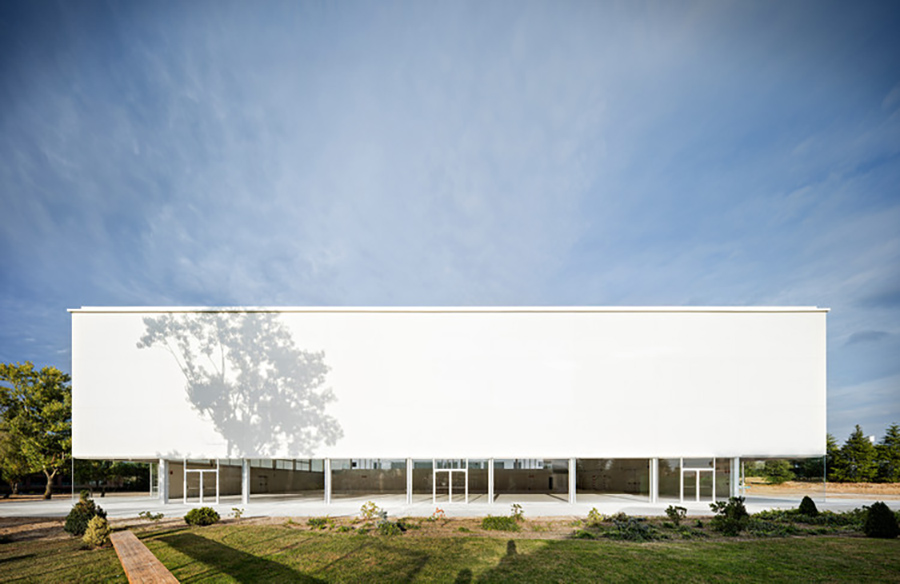
A Fusion of Athletics and Academia
Architectural Harmony in Pozuelo de Alarcón
In the heart of Pozuelo de Alarcón, Spain, the Francisco de Vitoria University campus boasts a remarkable addition—an exemplary sports center and classroom complex designed by the renowned architect Alberto Campo Baeza in 2017. Spanning an expansive area of 9000 m², this architectural masterpiece seamlessly integrates sports facilities with versatile classrooms, embodying a perfect blend of physical activity and academic pursuits.
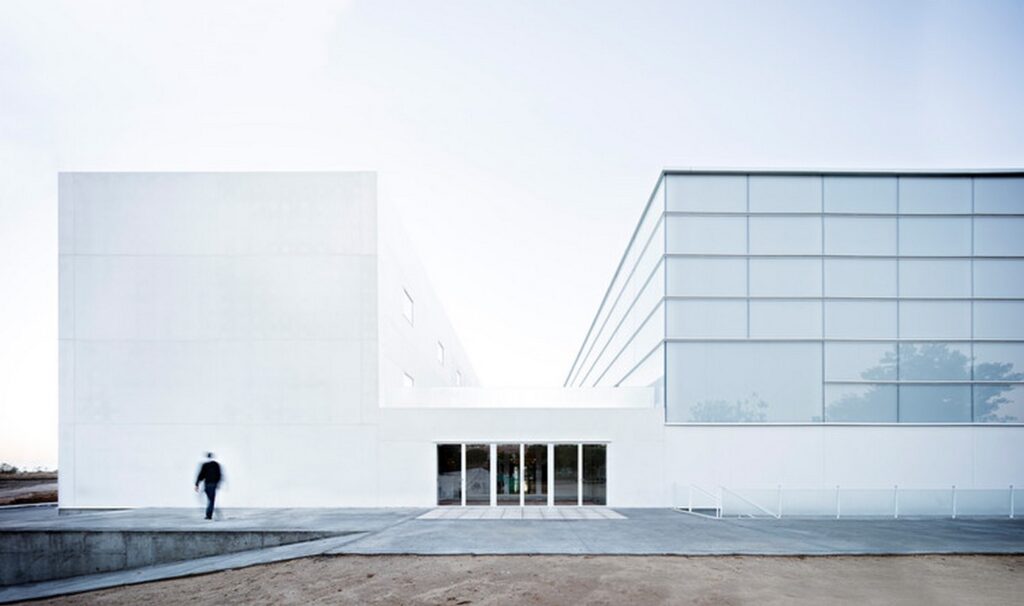
Designing for Versatility and Functionality
A Hub for Multifaceted University Activities
The building caters to a myriad of university activities, housing sports halls, multi-purpose rooms, a gymnasium, swimming pool, and physiotherapy spaces. The strategic design allows the sports complex to transform into a spacious multi-purpose area and meeting hall, accommodating the diverse needs of the university community.
Restrained Elegance in Form and Volume
The architectural approach is characterized by restrained elegance, aligning volumetrically with the overall campus layout in terms of height and alignment. A key design objective was to distinctly demarcate the sports and teaching areas, both in terms of volume and façade material. At the core of the project lies a significant element—a large translucent box of light measuring 60x50x12m. This luminous structure establishes a dynamic spatial relationship with the main square of the campus, enhancing the overall visual appeal.
Harmonious Spatial Composition
Integrating Boxes and Patios
The building comprises two well-defined boxes seamlessly connected by a low-rise structure that serves as an interconnecting patio. This thoughtful composition not only enhances spatial flow but also contributes to the aesthetic unity of the complex.
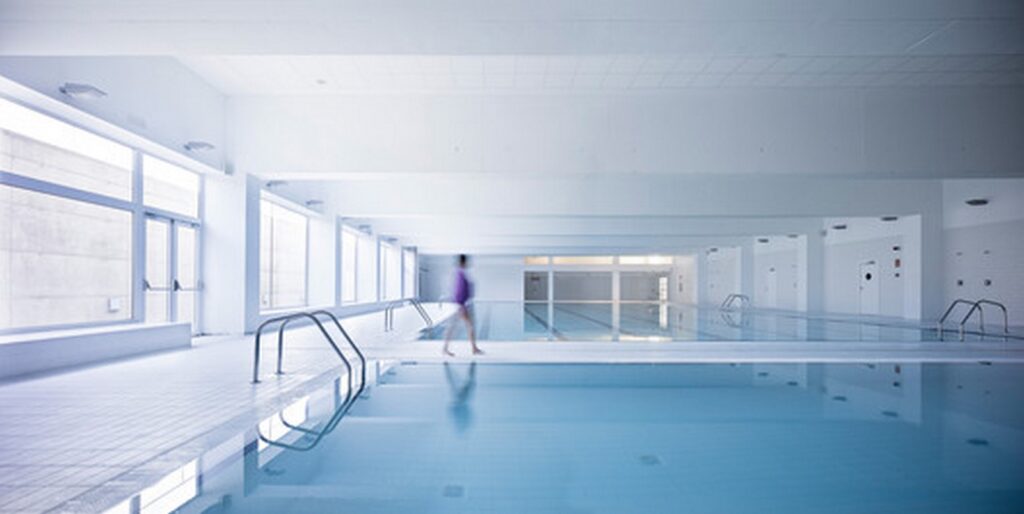
Material Selection for Lightness and Transparency
The sports pavilion, designed with a focus on lightness, employs glass fiber-reinforced concrete (GRC). In contrast, the classroom complex and low interconnecting building feature a more enclosed design. The orientation of the sports complex’s facades varies, utilizing GRC panels on the southern dihedral exposed to sunlight, while the northern dihedral features translucent glass. Transparent glass strips on the southwestern facade create a visual link with the main square, establishing transparency as a design motif.
Structural Brilliance in Steel and Concrete
The sports pavilion’s structure is primarily steel, forming a grid of pillars and beams painted in white to support the expansive roof span. The remaining structure incorporates reinforced concrete, with distinctive wide-angled beams over the basement swimming-pool area, adding a touch of structural ingenuity to the design.
Sobriety and Formal Restraint
A Masterpiece of Architectural Simplicity
The culmination of Alberto Campo Baeza’s vision results in a building characterized by great sobriety and formal restraint. This architectural marvel in Pozuelo de Alarcón stands as a testament to the seamless integration of sports and educational spaces, providing a versatile environment that reflects the university’s commitment to holistic development.


