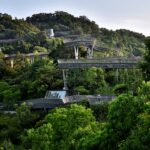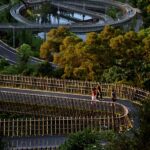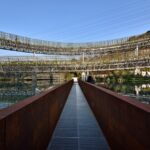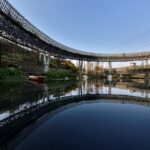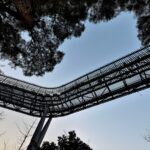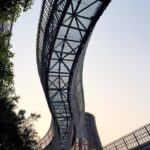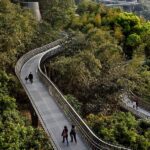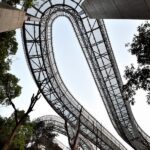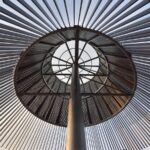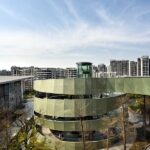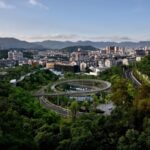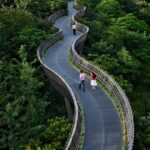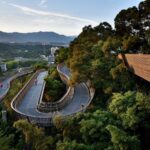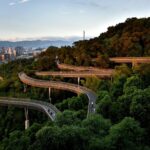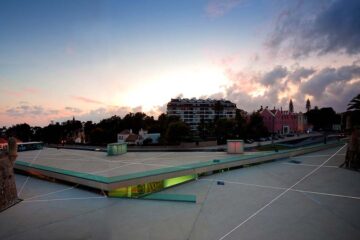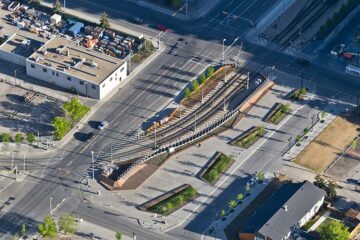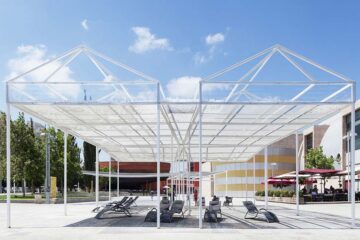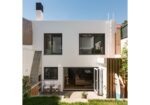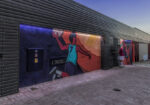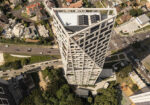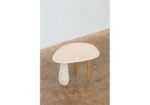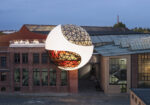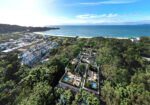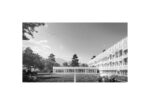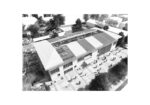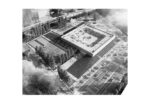China Fuzhou Jin Niu Shan Trans-Urban Connector by LOOK Architects

The Fuzhou Forest Walkway, known as Fudao, represents a pioneering elevated steel pedestrian walkway system that winds through the forested areas of Jinniushan in China. Spanning over 6.3 kilometers and covering approximately 19 kilometers along its path, this unique urban connector network provides public access to the indigenous hinterland north-east of Minjiang. It signifies a concerted effort to enhance the lives of urban dwellers by integrating nature more closely into their daily environment.
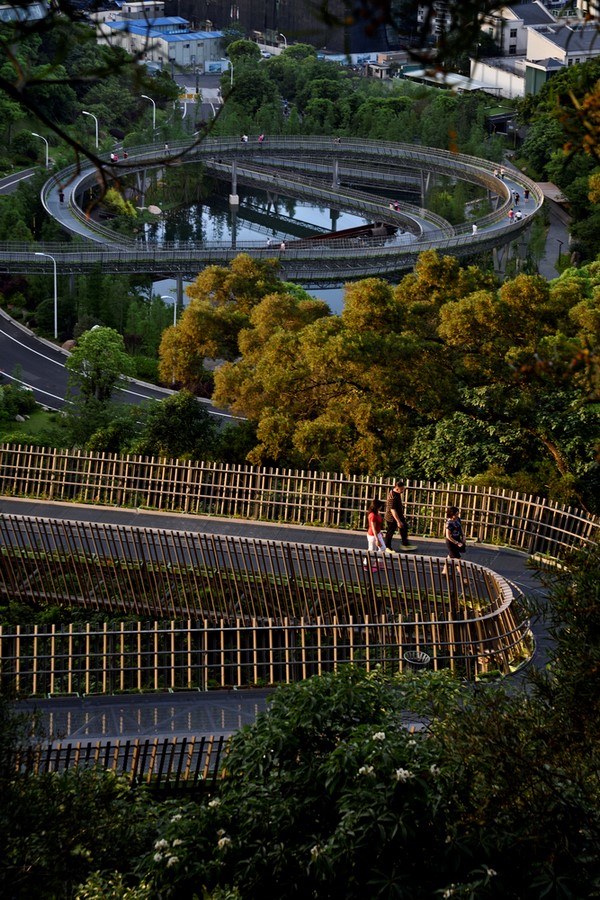
Embracing Fuzhou’s Natural Beauty
Fuzhou, often referred to as “banyan city,” is renowned for its abundant banyan trees, picturesque man-made lakes, and mountainous geography. Despite its natural allure, rapid urban growth has reduced the coverage of forested areas, making Jinniushan one of the few remaining green lungs in downtown Fuzhou.
Environmental Enhancement Initiatives
As part of the Fudao project, several environmental enhancement initiatives are underway:
- Construction of a modern columbarium complex for relocated graves.
- Rehabilitation of an abandoned quarry site for a new visitor’s center.
- Conversion of an existing bus depot into the main entry point, Xikezhan.
Bold Urban Interventions
The Fudao project features 10 entrances strategically integrated into the existing urban fabric, each representing a bold intervention:
- Xikezhan: The former bus depot transformed into a food and beverage enclave with a landscaped roof deck and “Cliff Walk” cantilevered step platforms.
- Jinniushan Indoor Sports Hall: A stately spiral ramp marks the transition from urban plain to hilly forested terrain.
Expanded Design Brief
The project expands to include master planning for a future commercial hub connecting to Meifengshan Park, covering approximately 30,000 square meters of floor area.
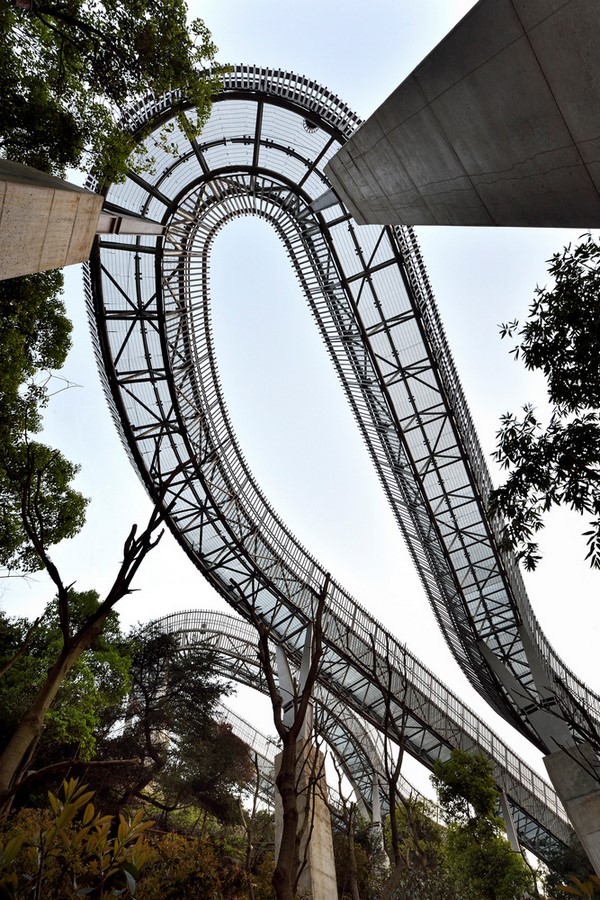
Amenities and Accessibility
The elevated walkways are equipped with rest shelters, viewing decks, observation towers, and teahouses with washroom amenities. The walkways maintain a gentle gradient for barrier-free accessibility and are outfitted with WIFI connectivity, touch-screen information boards, and visitor traffic monitors.
Modular and Sustainable Design
Comprising 8 basic deck components, the modular walkway system adapts to undulating topography while minimizing the construction footprint. Steel grating on the walkway decks allows natural light to filter through, supporting the growth of low-lying plants.
Iconic Bridge Structure
An overhead bridge spanning Honggan Road features a column-free span of over 72 meters, designed with a raked profile of parapet screens to enhance structural porosity and withstand high wind loads.
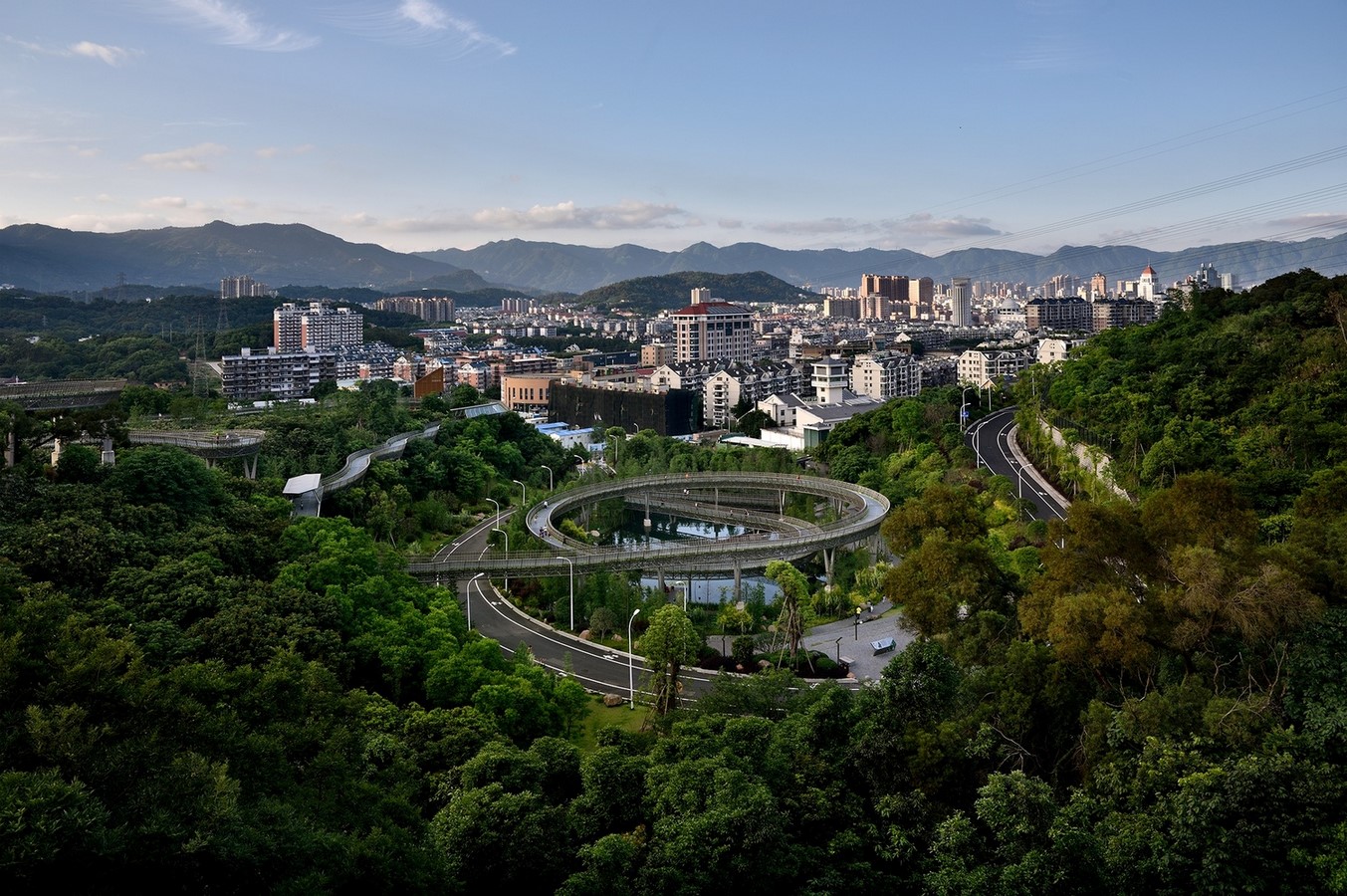
Project Completion and Future Outlook
The demonstrative stretch of Fudao, including the entrance spiral ramp next to Jinniushan indoor sports hall, has been completed and will soon be open to the public. The full completion of Fudao is expected within the next year.
Design Challenges and Achievements
The scale of the project has presented significant design challenges, yet the team at LOOK Architects finds the process gratifying. Embracing the philosophy of improving lives through design, the project aims to set a new national benchmark for eco-routes and positively impact the future development of Fuzhou.
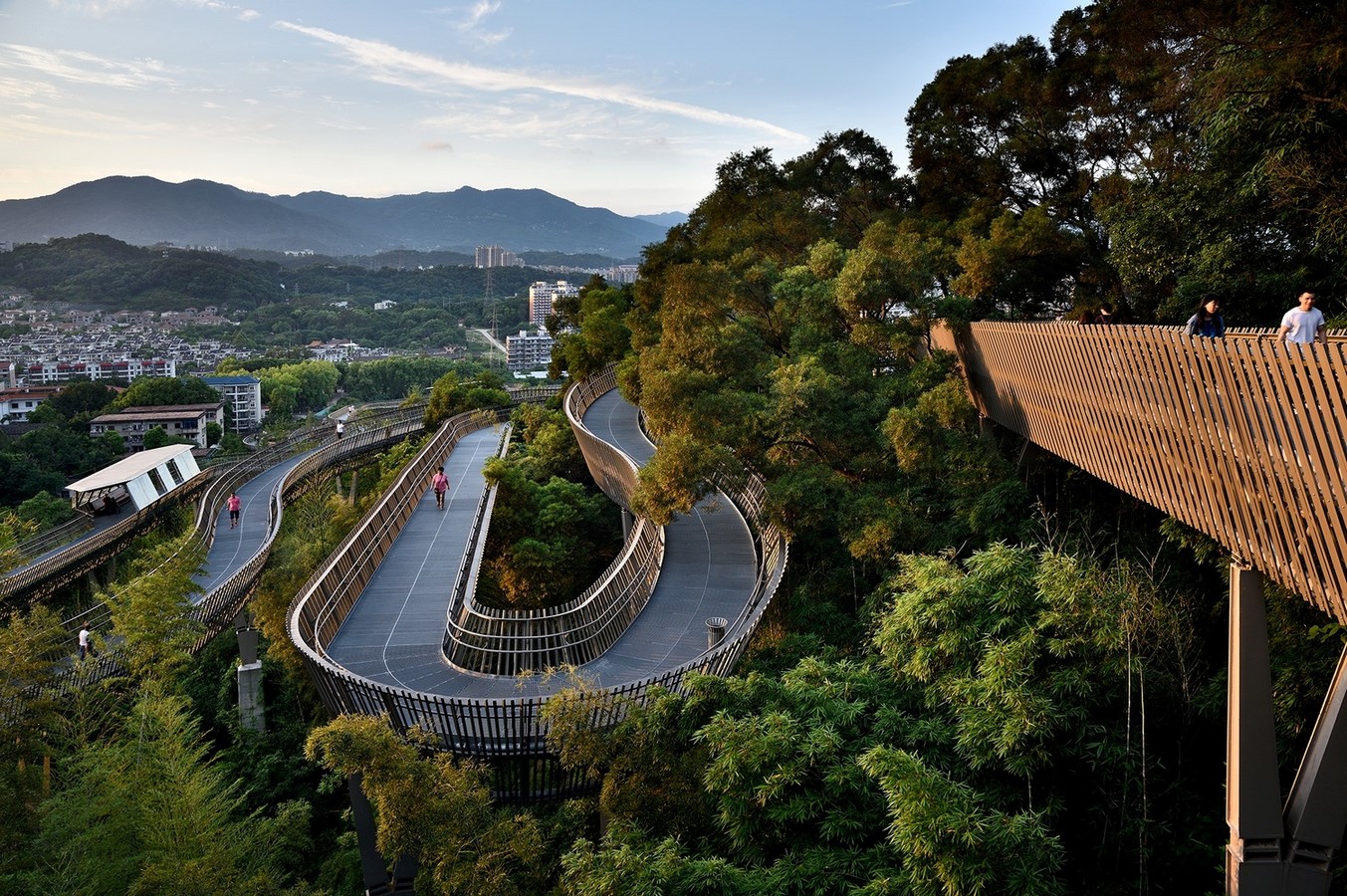
Conclusion
The China Fuzhou Jin Niu Shan Trans-Urban Connector by LOOK Architects not only enhances urban connectivity but also fosters a deeper connection between urban dwellers and nature. By integrating advanced architectural design with Fuzhou’s natural beauty, Fudao promises to become a model for sustainable urban development and a beloved public space for the city’s residents and visitors.


