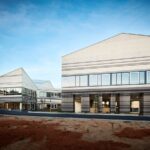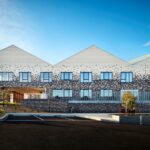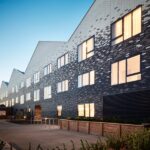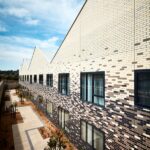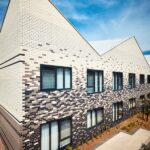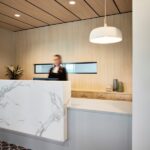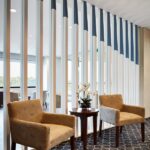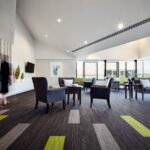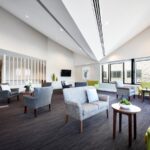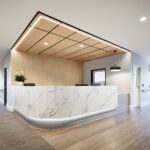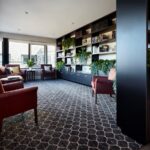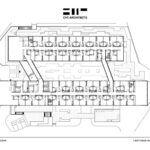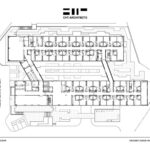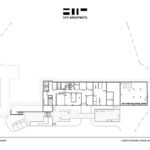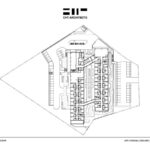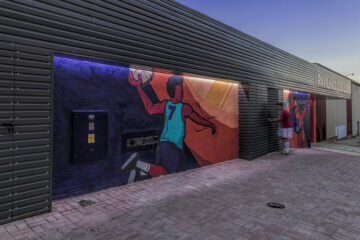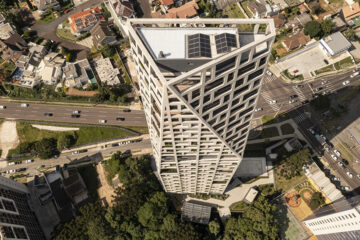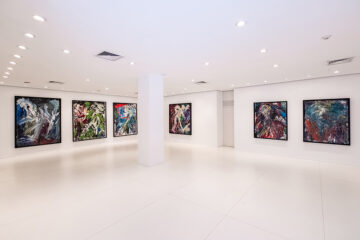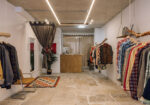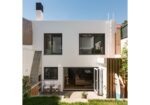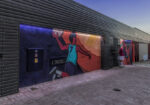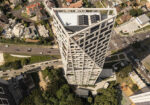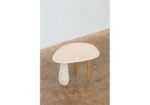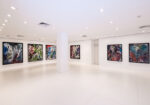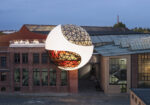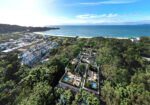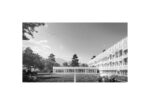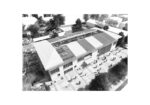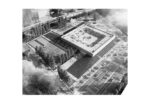Conceptual Framework: BaptCare Brookview, Westmeadows
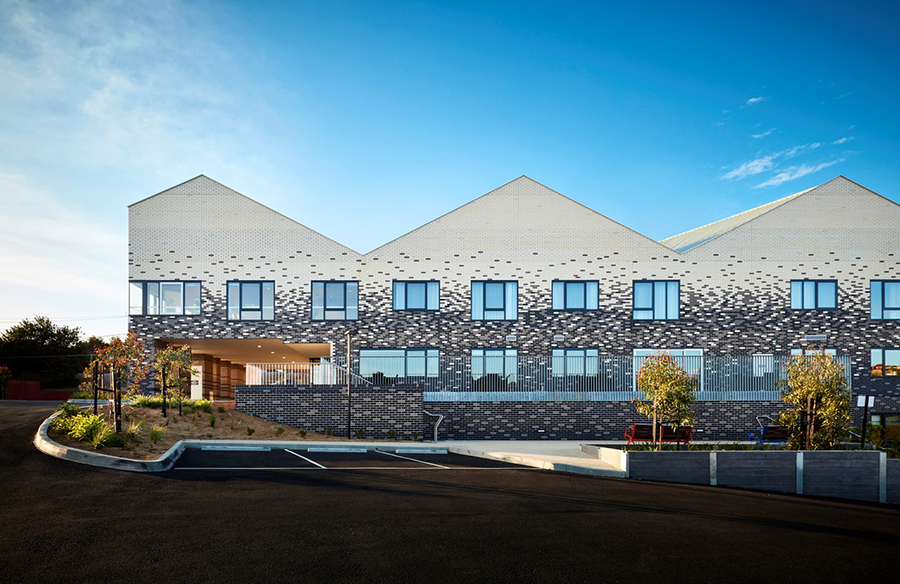
The design proposal for BaptCare Brookview in Westmeadows envisioned a 90-bed aged care facility with the potential for a 30-bed expansion in the future. Emphasizing high care and dementia care services, the architectural drawings were meticulously crafted to meet these needs.
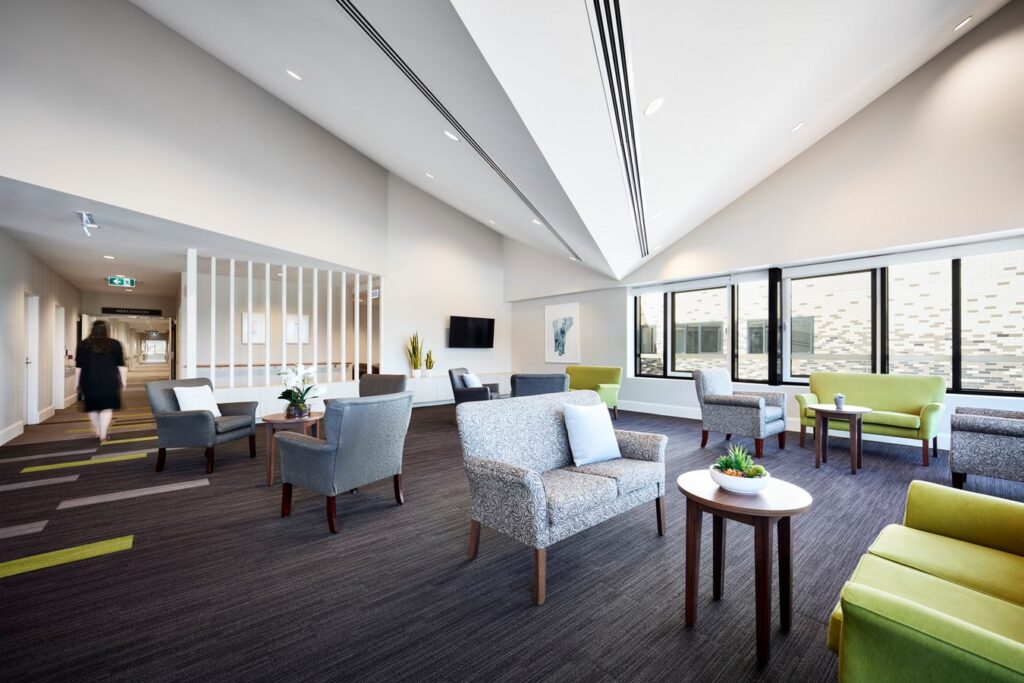
Public and Cultural Benefits
BaptCare Brookview stands as a secure and welcoming environment for residents, prioritizing individual well-being within a community setting. The design incorporates spacious common rooms to facilitate group activities, programs, and events. With a focus on security and safety, features such as strategically positioned staff stations, CCTV surveillance, and clear visual navigation enhance resident independence and comfort.
Relationship of Built Form to Context
The architectural expression of BaptCare Brookview harmonizes with its natural surroundings in Westmeadows. Utilizing a combination of colored bricks in geometric patterns, the building’s scale is visually softened. Earthy tones blend seamlessly with the landscape, while expansive windows maximize natural light and offer views of the surrounding parklands, maintaining a strong connection to the outdoors.
Program Resolution
Driven by the client’s vision of creating a sustainable residential community, the layout of BaptCare Brookview ensures consistency and flexibility for future expansion. The design features ample common areas, single rooms with private ensuites, and robust security measures to cater to the diverse needs of residents.
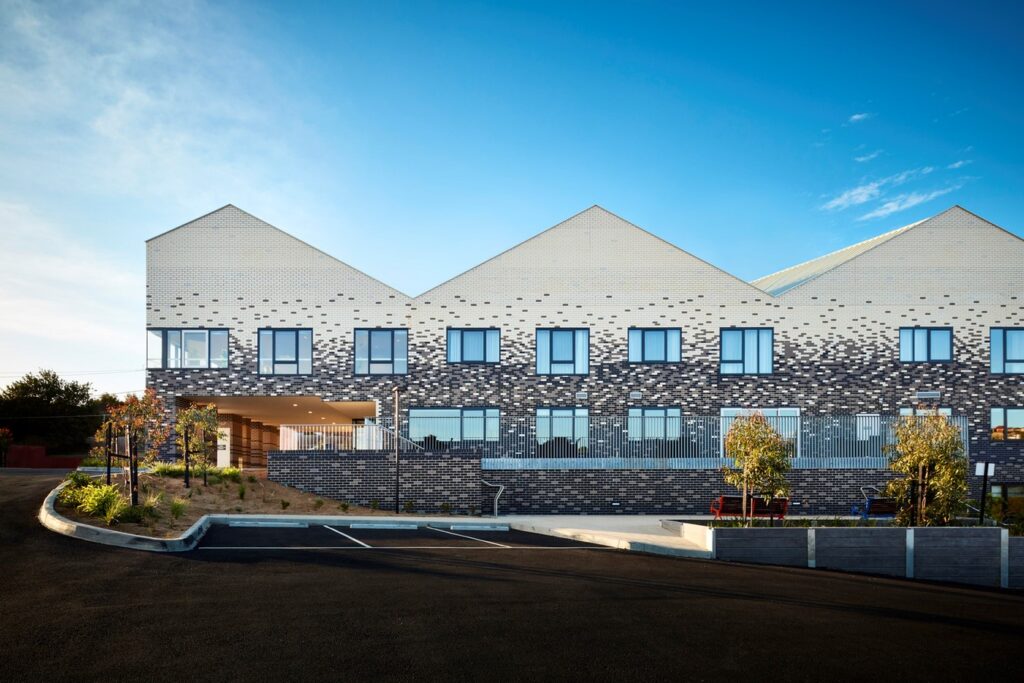
Integration of Allied Disciplines
Close collaboration among architects, consultants, and nursing staff was integral to the project’s success, ensuring practicality within budget constraints while maintaining design integrity.
Cost/Value Outcome
The layout’s consistency and use of economical materials contribute to a cost-effective build without compromising quality. The facility’s design allows for future flexibility and expansion as needed.
Sustainability
BaptCare Brookview prioritizes sustainability with durable, low-maintenance building materials and interiors. Passive solar design enhances energy efficiency, while indoor environments are optimized for quality and comfort through natural ventilation and landscaping features.
Response to Client and User Needs
The building’s entry is both visually appealing and functional, featuring integrated drop-off zones and ambulance areas. Light-filled internal spaces promote resident well-being, complemented by amenities such as a café, library, salon, and sensory outdoor areas. A nurse call system ensures residents’ safety and accessibility throughout the facility.


