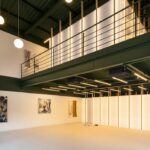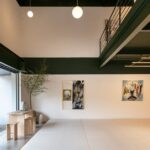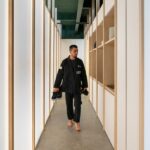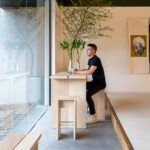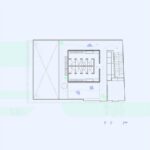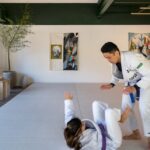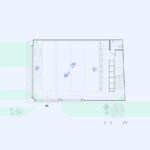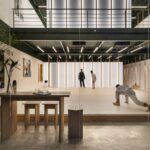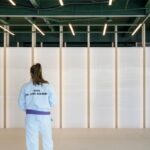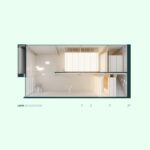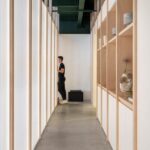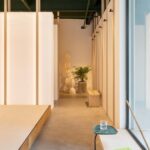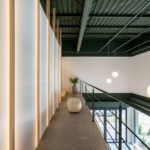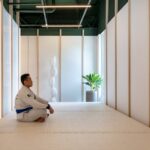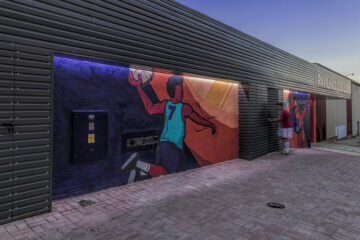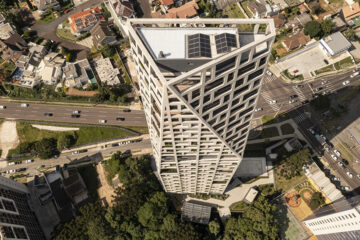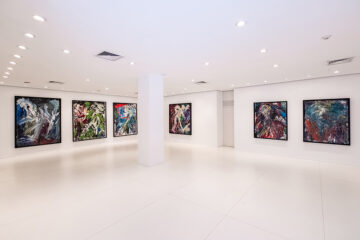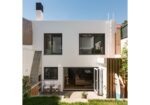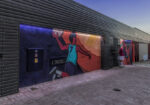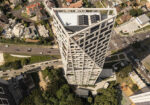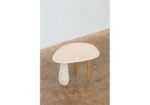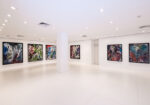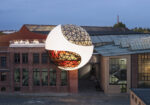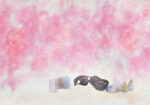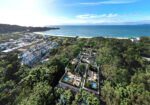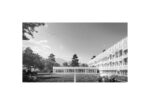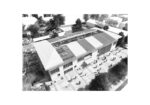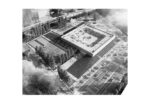Crafting Light and Ritual: Oden Jiu-Jitsu Academy in Porto Alegre
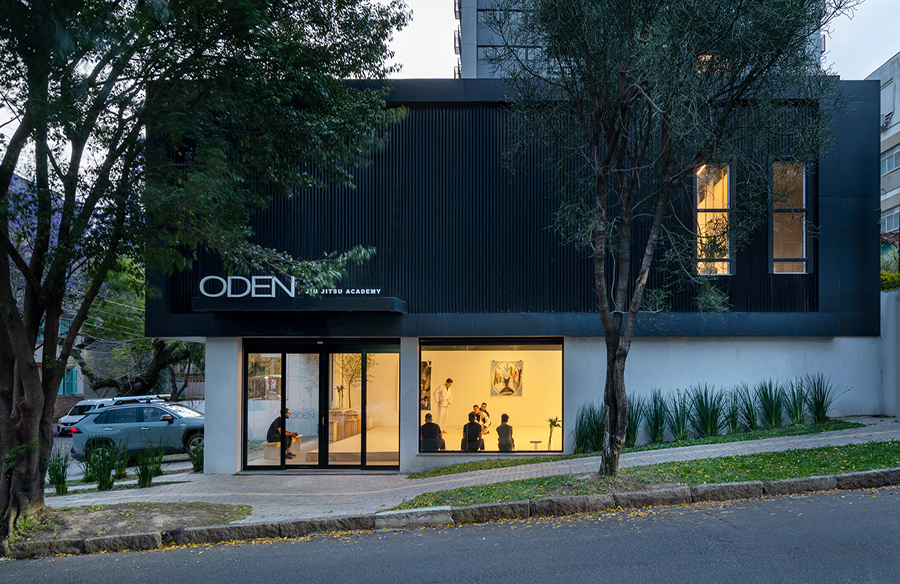
Architectural Elegance for Martial Arts Enthusiasts
The Oden Jiu-Jitsu Academy, nestled in Porto Alegre, Brazil, stands as a testament to architectural innovation in creating an inclusive and culturally rich space for the practice of the gentle art. Commissioned by a client with a vision of fostering diversity, the academy’s design draws inspiration from the cultural and ritualistic dimensions of Jiu-Jitsu, fashioning an environment that inspires athletes of all skill levels.
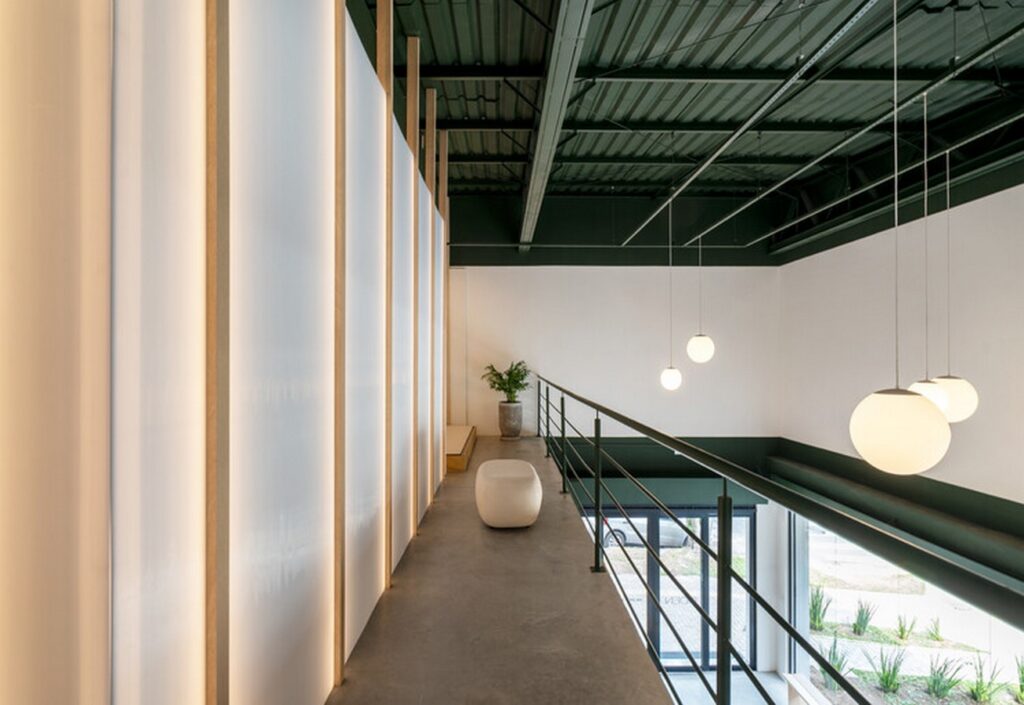
Diffuse Illumination: The Pinnacle Feature
One of the defining features of the academy is its innovative diffuse lighting system, aptly named “light walls.” Crafted from translucent polycarbonate surfaces embedded with lighting elements, these walls emit uniform and welcoming light throughout the space. The assembly process for these light walls involved intricate craftsmanship, with vertical wooden studs strategically placed to create internal free space for LED installations. The design also incorporates a sliding polycarbonate door with internal lighting for the tatami area, seamlessly integrating with the space when closed, alongside an open area designated for changing rooms.
Spatial Translation of Jiu-Jitsu Rituals
The architectural narrative of the academy endeavors to translate the rituals of Jiu-Jitsu into physical space. Athletes embark on a journey through three distinct lighting environments. Beginning with the glass entrance connecting to the external surroundings, practitioners traverse the ground floor, accompanied by natural light and the enchanting glow of the light wall. Ascending to the mezzanine, the lighting diminishes, fostering a more focused and introspective ambiance. The mezzanine houses a box enveloped in backlit polycarbonate, concealing the changing rooms, from which athletes emerge. Upon returning to the ground floor, the path meanders behind the light wall, leading to the tatami through the backlit door.
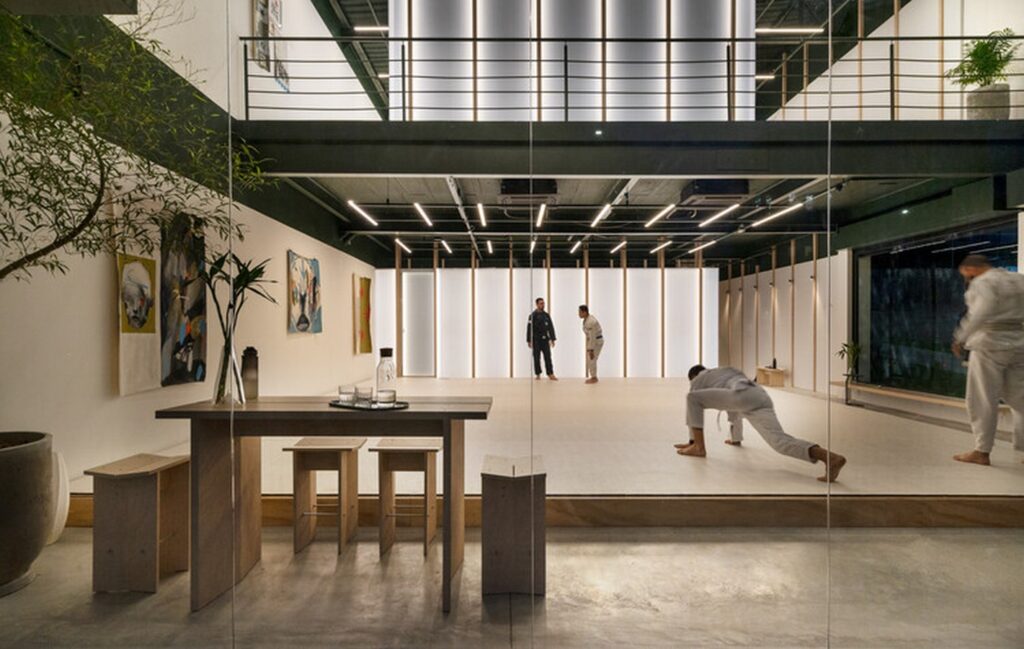
Versatile Training Grounds and Community Hub
The training area is meticulously designed to facilitate multiple training sessions concurrently. Large group classes find space on the ground floor, while individual sessions unfold on the mezzanine. A lounge area on the mezzanine provides a haven for athletes to relax and socialize, fostering a sense of community and belonging before and after training.
Cultural Embellishments and Dynamic Spaces
Adding a visual tapestry to the academy, the walls feature artworks by local artists, infusing cultural richness into the environment. The rotating exhibitions ensure a dynamic and ever-evolving experience for both athletes and visitors, contributing to the vibrant tapestry of the academy.
Oden Jiu-Jitsu Academy: Illuminating Culture and Community
Beyond being a center for Jiu-Jitsu enthusiasts, the Oden Jiu-Jitsu Academy stands as a cultural cornerstone, positively impacting the community. The “light walls,” with their translucent polycarbonate surfaces and embedded lighting, create an ambient and inviting atmosphere. The apparent simplicity of these dividers contrasts with the complexity of their assembly, delivering a truly distinctive experience for all who step into this architectural marvel.


