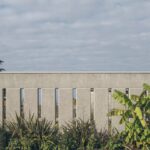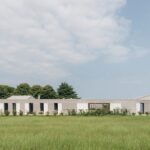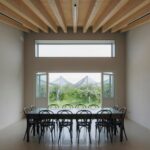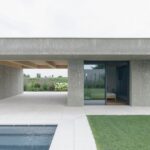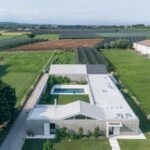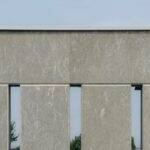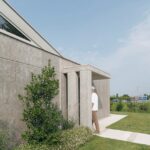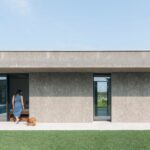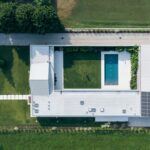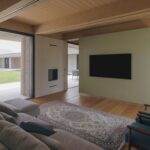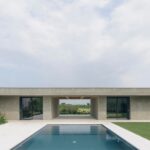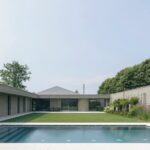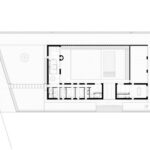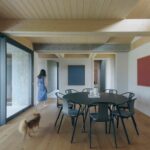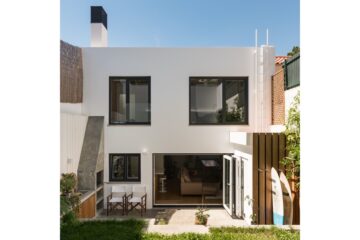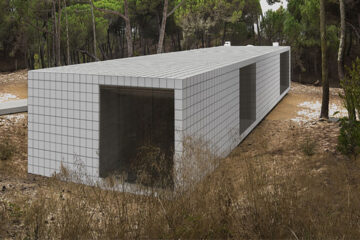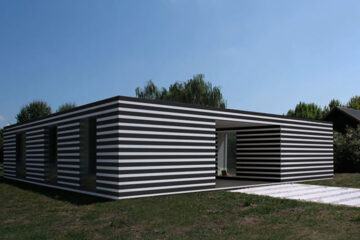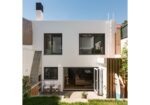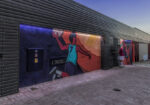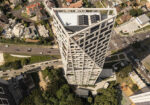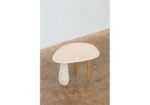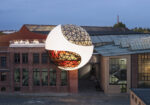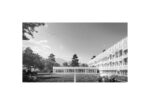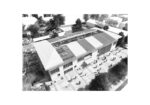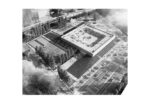Discovering Dolor y Gloria House: A Harmony of Form and Function
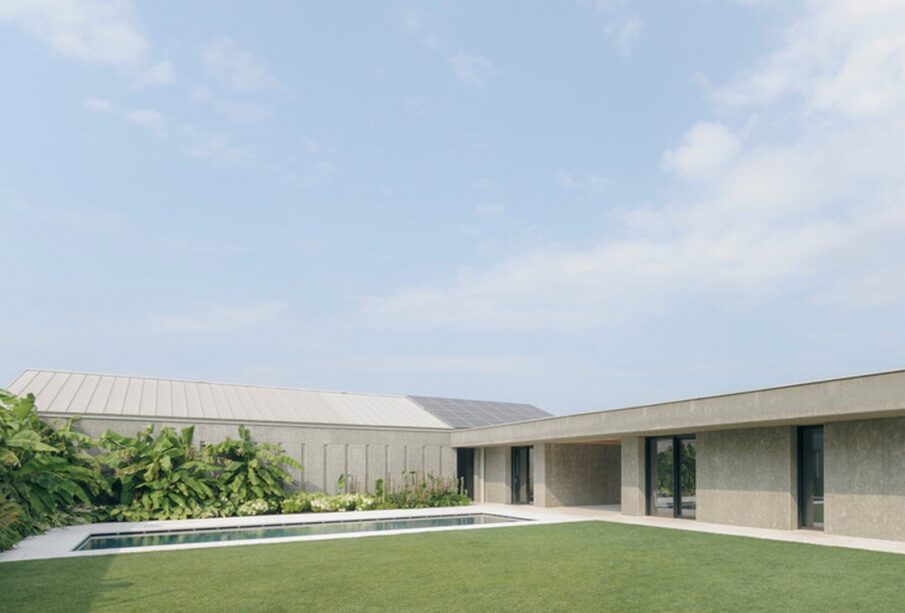
Situated in the verdant countryside south of Verona, Dolor y Gloria House, crafted by Alberto Pizzoli Architetto, emerges as a beacon of architectural innovation amidst the rural landscape.
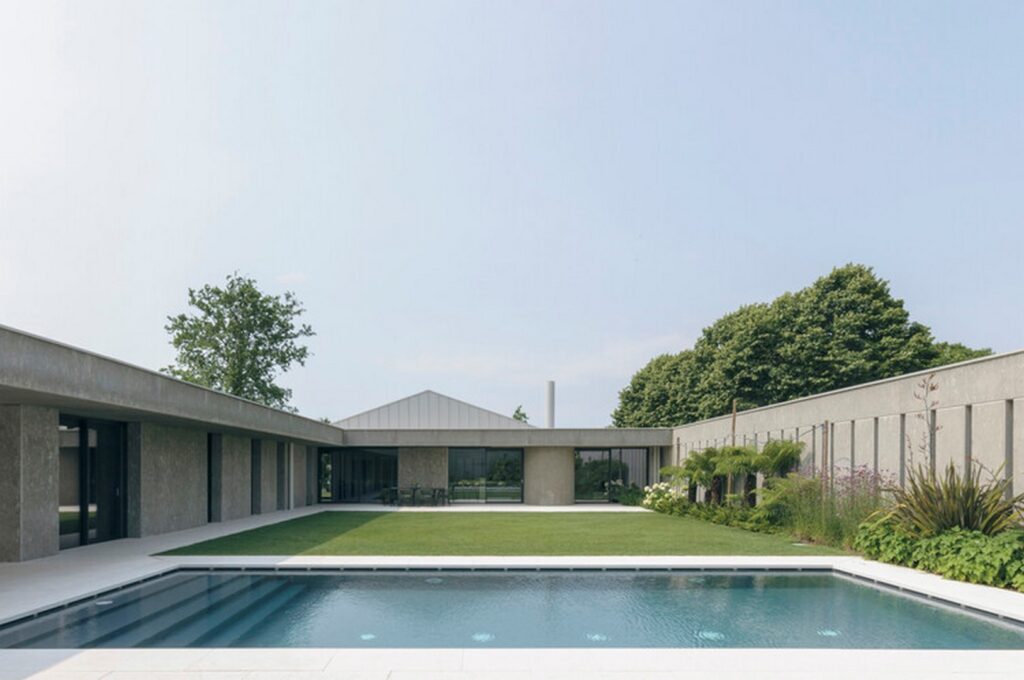
Embracing Proportions and Functionality
Echoing the dimensions of the agricultural plot, the design ethos of Dolor y Gloria House revolves around maximizing space utilization while preserving a symbiotic relationship with the natural surroundings. By delineating the building perimeter and allocating functions along this boundary, a vast central void is created, defining the essence of the structure.
Patio-House Typology: Balancing Public and Private Life
The adoption of the patio-house typology underscores a deliberate separation between public and private domains, a pivotal consideration within a close-knit community. This architectural approach fosters a sense of privacy while facilitating communal interactions, enriching the fabric of domestic life.
Harmonizing with the Environment
In harmony with the local production milieu, Dolor y Gloria House integrates an industrial aesthetic into its exterior composition. The structural elements merge seamlessly with the finishes, with OSB boards imparting a distinctive texture to the concrete facades. The subdued tones of clear aluminum further accentuate the camouflage effect, harmonizing with the verdant backdrop.
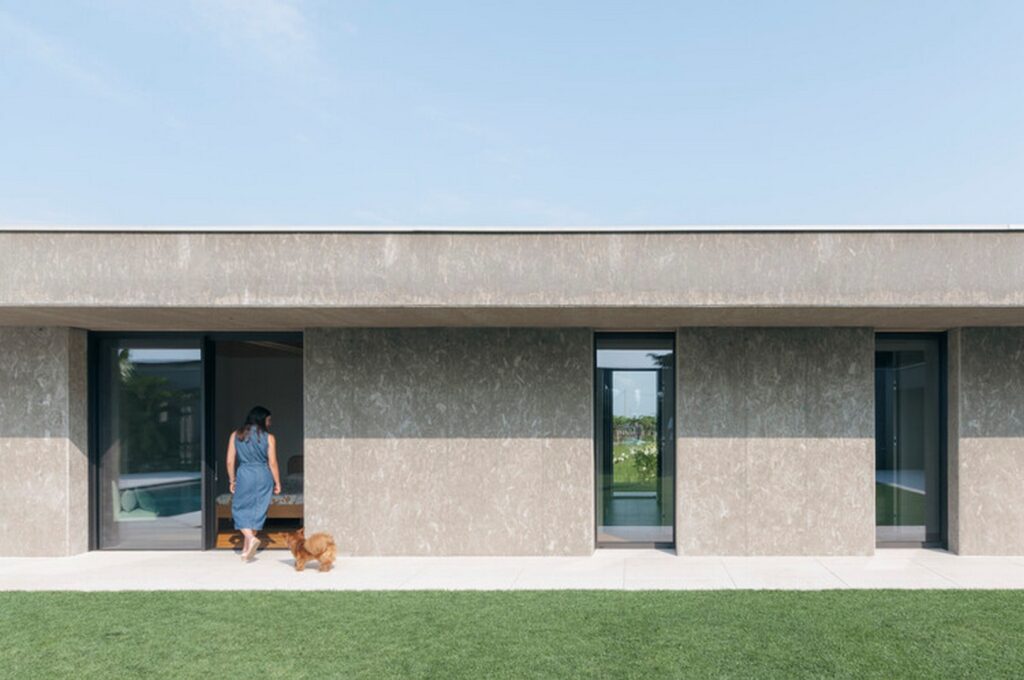
A Tapestry of Transparency and Warmth
The main facade serves as a visual barrier to the outside world, concealing the tranquil interior sanctuary within. Upon entering, inhabitants are greeted by a luminous expanse built around the central void, where the interplay of natural light and material warmth imbues the space with a sense of serenity. The integration of wood in both flooring and roofing structures adds a tactile dimension, complementing the visual continuity of the design.
Fluid Spatial Dynamics
Fluidity defines the spatial configuration of Dolor y Gloria House, with wide-open areas seamlessly transitioning into the interior garden oasis. The meticulous placement of elements such as custom-designed kitchen cabinets delineates functional zones while maintaining an uninterrupted flow. Vertical columns punctuate the landscape, serving as both structural supports and visual accents, fostering a dialogue between interior and exterior realms.
Enchanted Encounters with Nature
The focal point of the residence, the interior garden, serves as a tranquil retreat, offering respite from the rigors of daily life. Framed by open walls and lush foliage, the garden creates a sensory tapestry, inviting inhabitants to immerse themselves in its verdant embrace. The infinity-edge pool, crafted from indigenous stone, further enhances the organic allure, blurring the boundaries between the built environment and the natural landscape.
In essence, Dolor y Gloria House epitomizes the harmonious fusion of architectural ingenuity and environmental sensitivity, embodying a testament to the timeless allure of rural living.


