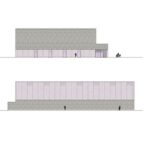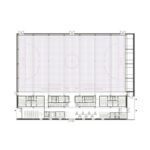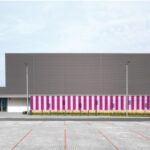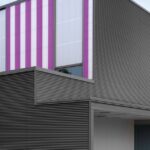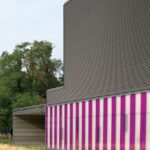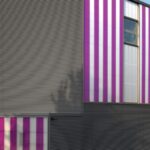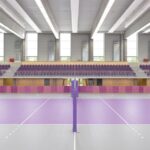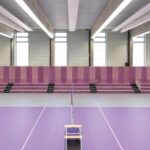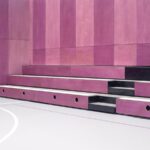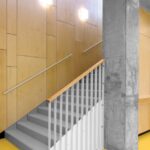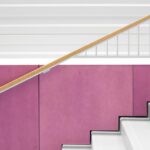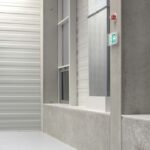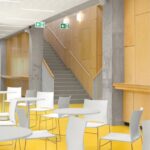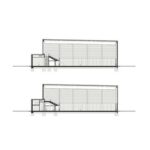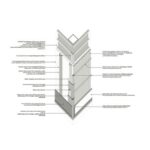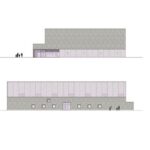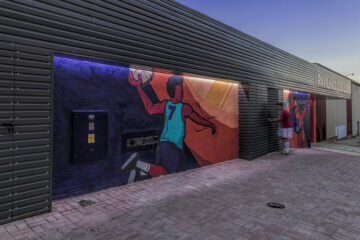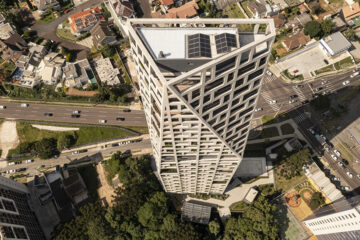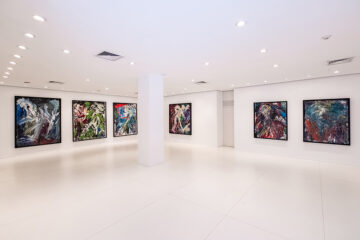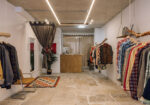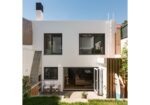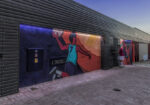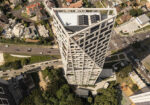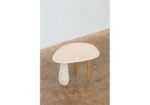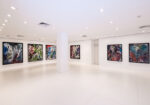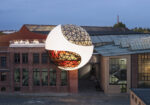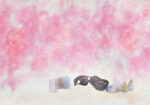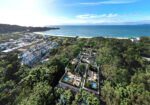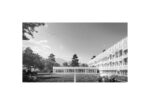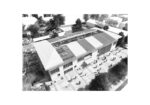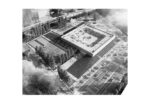Dynamic Design: Multifunctional Sports Hall in Budapest
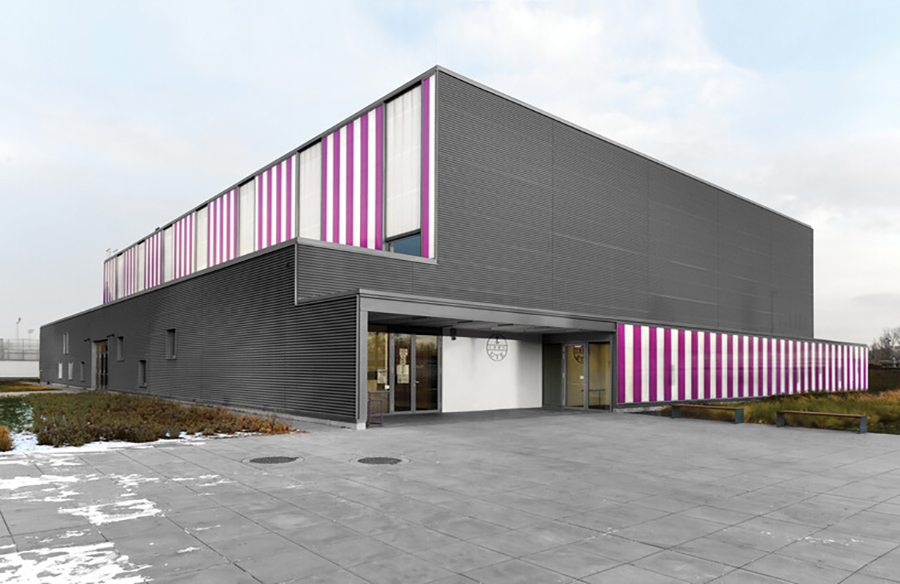
Architectural Innovation in Sports Arena
A Pioneering Addition to UTE Sports Complex
In the heart of Budapest, Hungary, Atelier dmb unveiled a groundbreaking sports architecture project in 2019—the Multifunctional Sports Hall. This 2000 m² facility, nestled within the UTE Sports Complex, stands as a testament to innovative design and a commitment to both functionality and aesthetic appeal.
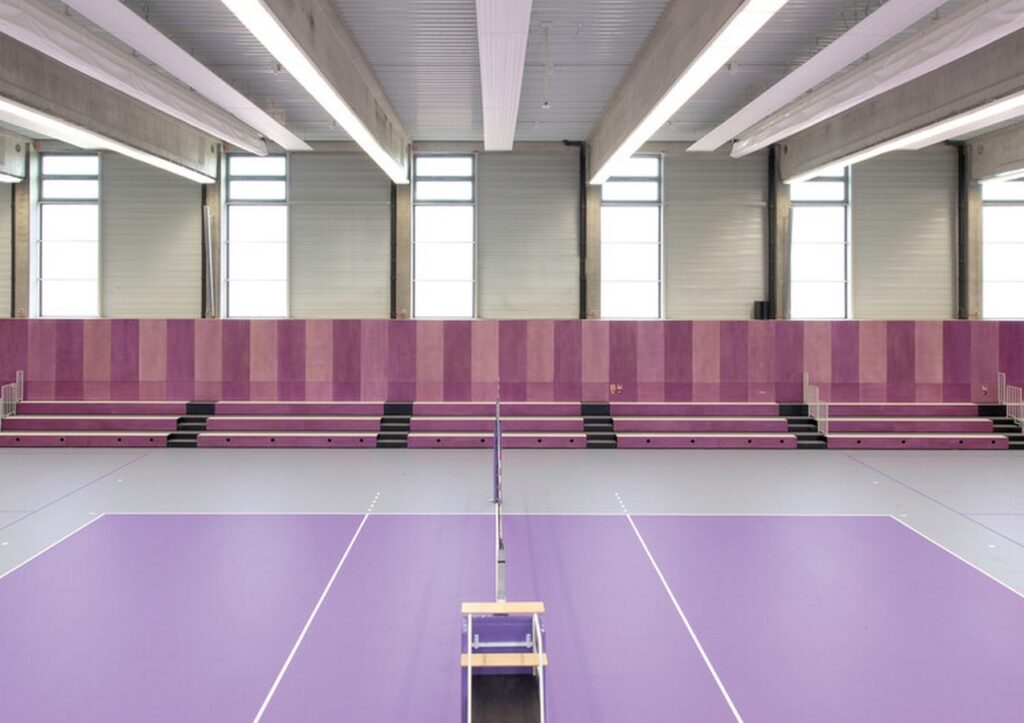
Architectural Vision and Spatial Versatility
Creating a Universal Sporting Hub
From its inception, the Multifunctional Sports Hall aimed to transcend conventional design boundaries. Architects Falvai Balázs, Nagy Márton, and Török Dávid, alongside structural engineer Medek Ákos and the mechanical engineering expertise of Mangel Zoárd and electrical engineering by Nyári Ilona, envisioned a space that could adapt to a myriad of events. Simultaneously, the goal was to encapsulate the rich legacy of the prestigious UTE club within the architectural essence.
Spatial Logic and Tectonic Composition
Situated in the midst of the sports complex, the building emerged organically, guided by its own architectural logic. The absence of predetermined morphological cues allowed for the creation of a tectonic mass composition, strategically articulating spatial scales and defying long-span dominance.
Functional Elements and Interior Dynamics
Tailored for Diverse Functions
The architectural program dictated the inclusion of a handball-size arena, a 300-seat grandstand, a mobile stand for 300, changing rooms, a lobby, and a club room. This versatile design positions the hall to host a range of events—from European League volleyball matches to high school ceremonies. The architects adopted a unique strategy, crafting a design logic that emanates from the interior, ensuring distinct structures, masses, and atmospheres for different functional units.
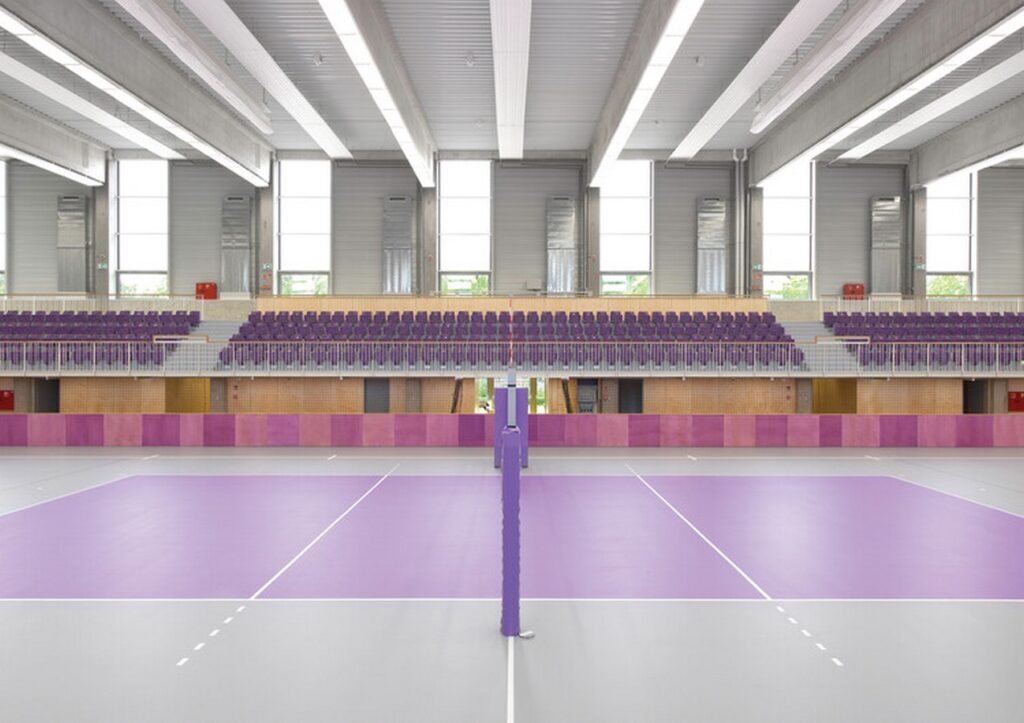
Diversity in Materiality and Atmosphere
The sports hall boasts a long-span prefabricated reinforced concrete structure for the arena, contrasting with short-span masonry structures for the lobby and storages. The interior color palette reflects the club’s identity, while the exterior showcases an additive mass form with building units of varying scales.
Architectural Logic and Material Selection
Expressive Power of Spatial Boundaries
Challenged by the slim 1.2mm thickness of the building’s boundary structure, the architects embraced a distinctive architectural logic inspired by Semper and Loos. Prioritizing the expressive power of spatial boundaries, they employed materials with expediency and sincerity, aiming for beauty through their arrangement. The interior features a materiality play of wall structures, concrete, and wood, while the exterior displays dynamic sinewave metal cladding with colored polycarbonate surfaces.
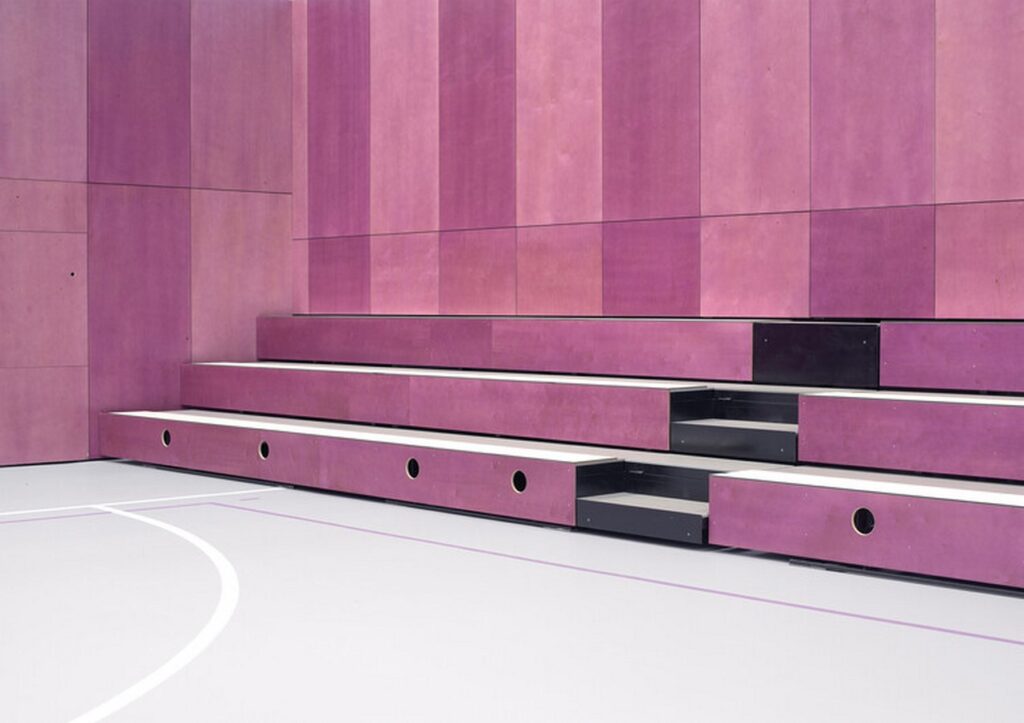
Honest Display of Building Elements
In both exterior and interior design, Atelier dmb sought an honest portrayal of raw building elements, showcasing materials, products, and joints with an almost DIY-like authenticity. The goal was to strike a balance between the inherent complexity of materials and a conscious sense of orderliness. The two-year construction period allowed for a meticulous understanding of building materials, fostering a level of care and craftsmanship uncommon in the Hungarian construction industry.
A Fusion of Form and Functionality
The Multifunctional Sports Hall in Budapest stands as a testament to Atelier dmb’s commitment to pushing the boundaries of sports architecture. By seamlessly blending form and functionality, the architects have not only created a dynamic space within the UTE Sports Complex but also set a new standard for versatility and innovation in sports facilities.


