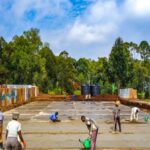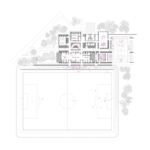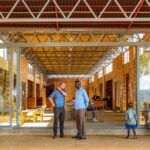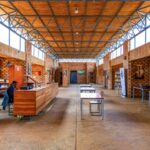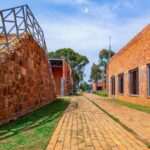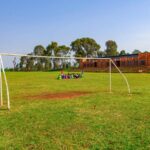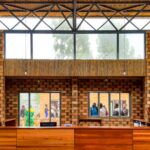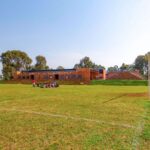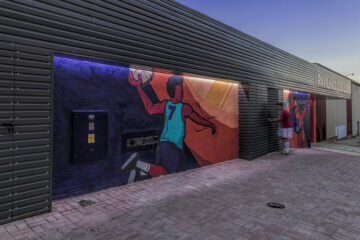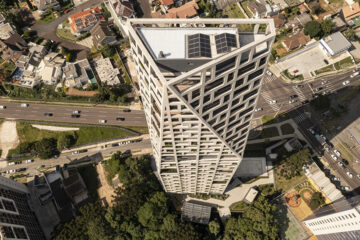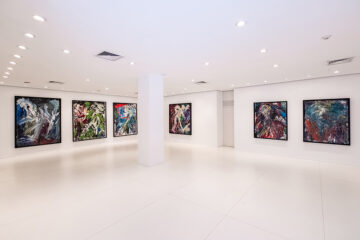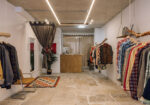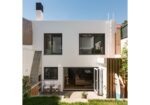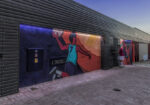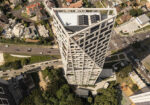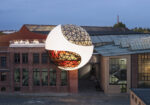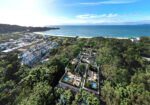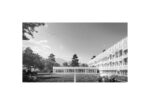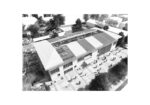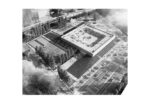Empowering Communities: Learning and Sports Center in Rwanda
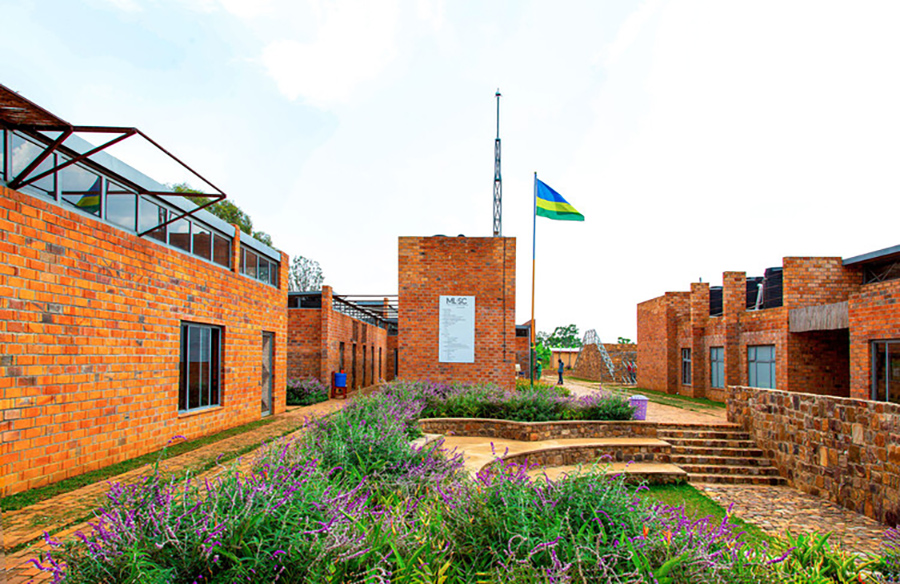
Creating Opportunities Through Architecture
A Multifaceted Haven for Learning and Wellness
Nestled amid the picturesque hills of Rwanda near the rural village of Masoro, the Learning and Sports Center stands as a testament to architectural innovation with a purpose. Crafted by the General Architecture Collaborative, this 1100 m² facility, completed in 2022, transcends conventional structures, combining a library, classrooms, technology education rooms, indoor and outdoor exercise spaces, community teaching gardens, outdoor theaters, a basketball court, and a soccer field. Importantly, these facilities are accessible to the community at no cost, creating a hub for learning, play, and wellness.
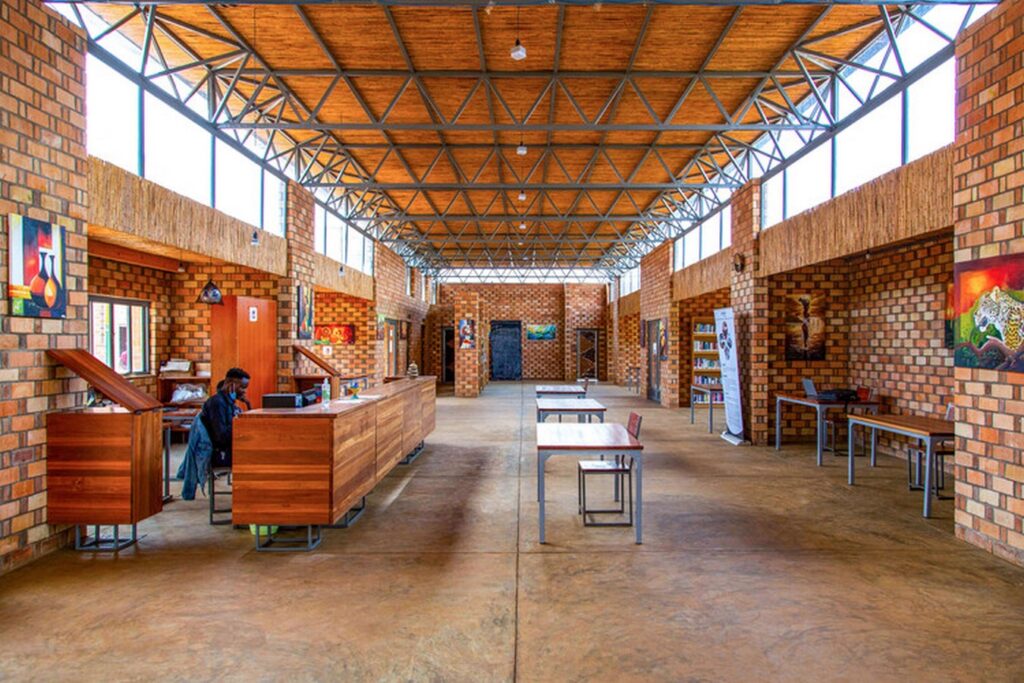
A Collective Vision: Community-Centric Design
Harmony Between Interior and Exterior Spaces
The Learning and Sports Center is not just a building; it’s a collection of thoughtfully designed interior and exterior spaces fostering a secure environment. It embraces the surrounding landscape, incorporating a library, classrooms, exercise areas, teaching gardens, theaters, and sports facilities. This community-centric design emphasizes accessibility, providing an inclusive space for all.
Empowering Builders and Fostering Sustainability
During construction, General Architecture Collaborative (GAC) engaged 390 builders from the local region, with a significant 54% being women. Beyond offering employment, the project prioritized the well-being of the builders by providing pension contributions, meals, safety training, and equipment. The construction process doubled as a training ground, imparting knowledge in sustainable construction techniques, including ModernBrick methods, recycled bitumen roofs, site-harvested stone foundations, and woven walls. Local materials, such as grasses and bark, were ingeniously used in crafting doors and ceiling surfaces.
Innovative Infrastructure and Inclusive Design
Sustainable Practices and Off-Grid Solutions
The Center incorporates off-grid infrastructures, including rainwater harvesting and biodigesters, minimizing its environmental impact. Unlike traditional institutions enclosed by imposing walls, the Center employs parameter buildings, vegetation, and landforms to instill a sense of security. The topography is ingeniously leveraged for seating, program differentiation, and defining a soccer field. Excavated soil was repurposed into compressed blocks for future projects, aligning with low-impact building techniques.
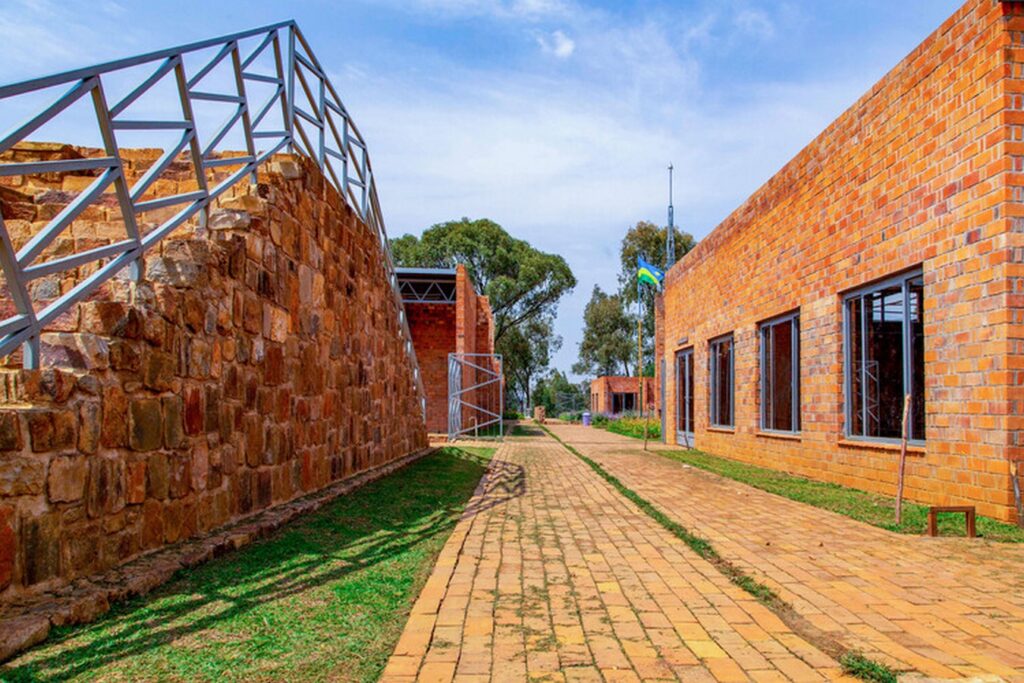
Community Collaboration and Future-Forward Approach
General Architecture Collaborative collaborated with community leaders, educational organizations, and healthcare NGOs to ensure the Center caters to current and future community needs. Post-completion, GAC facilitated the hiring and training of local managers responsible for the Center’s day-to-day operations. Amid the pandemic, the Center transformed into a vital information hub, disseminating knowledge and distributing supplies. The inclusive design and construction process have transformed the Center into a community-driven asset, with collective decision-making on its usage.
Sustainable Impact: Nurturing Minds and Bodies
A Beacon of Support During Challenging Times
In the midst of the pandemic, the Center emerged as a lifeline for the community. It served as a distribution point for essential supplies, disseminated crucial information, and provided a haven for continued learning. The community gardens contributed to reducing malnutrition risks, exemplifying the Center’s commitment to holistic community well-being.
A Community’s Collective Investment
The inclusive design and collaborative construction approach have forged a deep connection between the community and the Center. Today, community members actively participate in decision-making, ensuring the Center remains a shared space that they collectively cherish, maintain, and expand.
In conclusion, the Learning and Sports Center in Rwanda transcends its physical dimensions, embodying a holistic approach to community development. By seamlessly integrating learning, recreation, and wellness, this architectural marvel stands as a beacon of empowerment, resilience, and collective growth for the community of Masoro and beyond.


