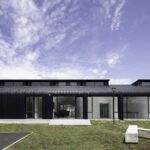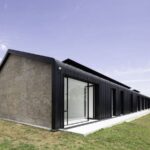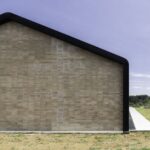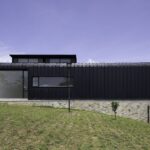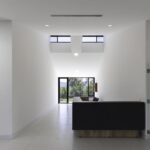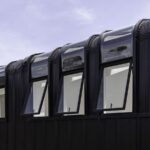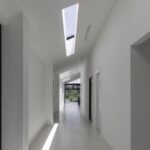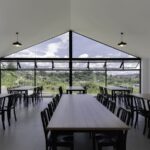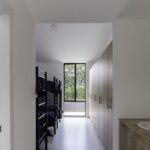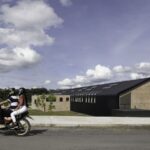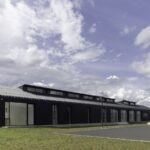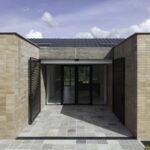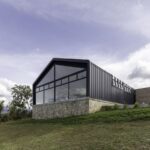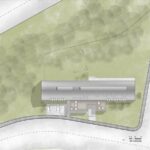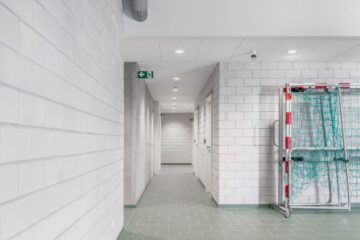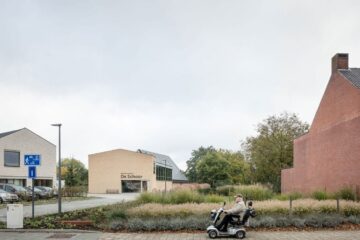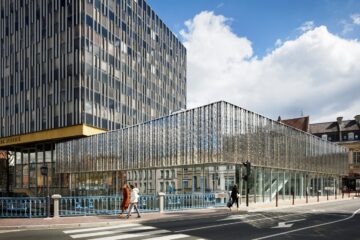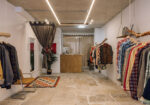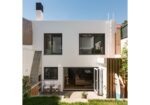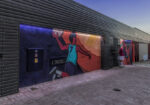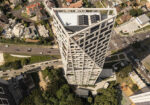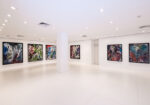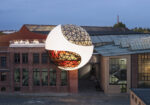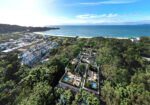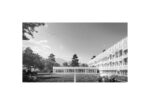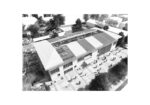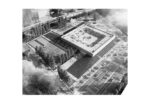Empowering Lives: Temporary Shelter and Community Dining Room in Macas, Ecuador
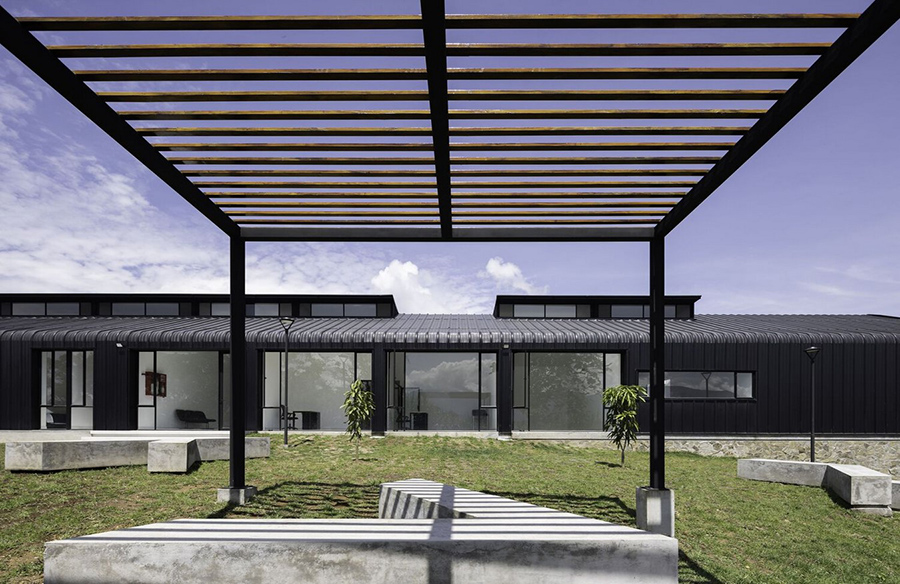
Addressing Urgent Needs through Collaboration
The Temporary Shelter and Community Dining Room in Macas, Ecuador, stands as a testament to collaborative efforts between the public and private sectors. An integral part of the Territorial Development Projects Program initiated by the Ecuadorian government, this project aims to address the fundamental needs, social investments, and poverty reduction in areas influenced by power plants. Through a partnership with architects Sebastián Benítez and José Pedro Vásconez, Side FX Arquitectura took on the challenge of creating a space that provides shelter, meals, and a sense of community for the homeless population in Macas.
Understanding Macas: A Tropical Haven
Nestled in the central-south region of the Amazon in Ecuador, Macas serves as the cantonal capital of Morona Canton and the capital of Morona Santiago Province. Situated at an altitude of 1030 meters above sea level, the region enjoys a tropical rainy climate with an average temperature of 19 °C.
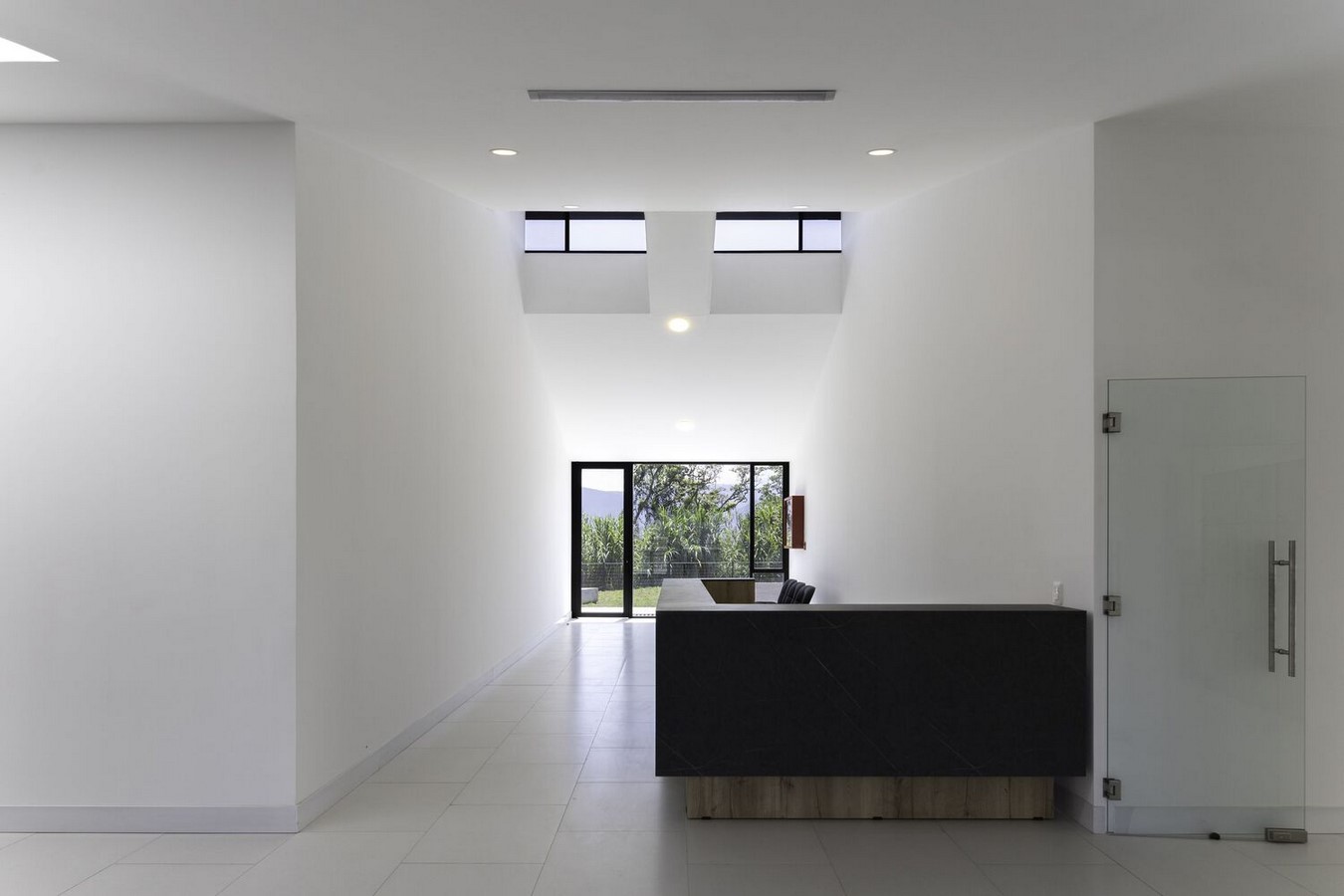
Fostering Community and Belonging
Beyond meeting the immediate needs of shelter and meals, the project seeks to instill a sense of community and dignity among the marginalized. The architects envisioned a space where individuals often sidelined by society can experience a welcoming environment and a dignified life.
Simple Solutions to Complex Challenges
The design challenge revolved around creating a building that could accommodate 20 people overnight and serve meals to 40 different individuals during the day. The architects opted for a longitudinal approach, featuring a large articulating hall and two wings separated by the main entrance. This strategic layout effectively divides the private and public areas, streamlining user control.
Zoning for Functionality
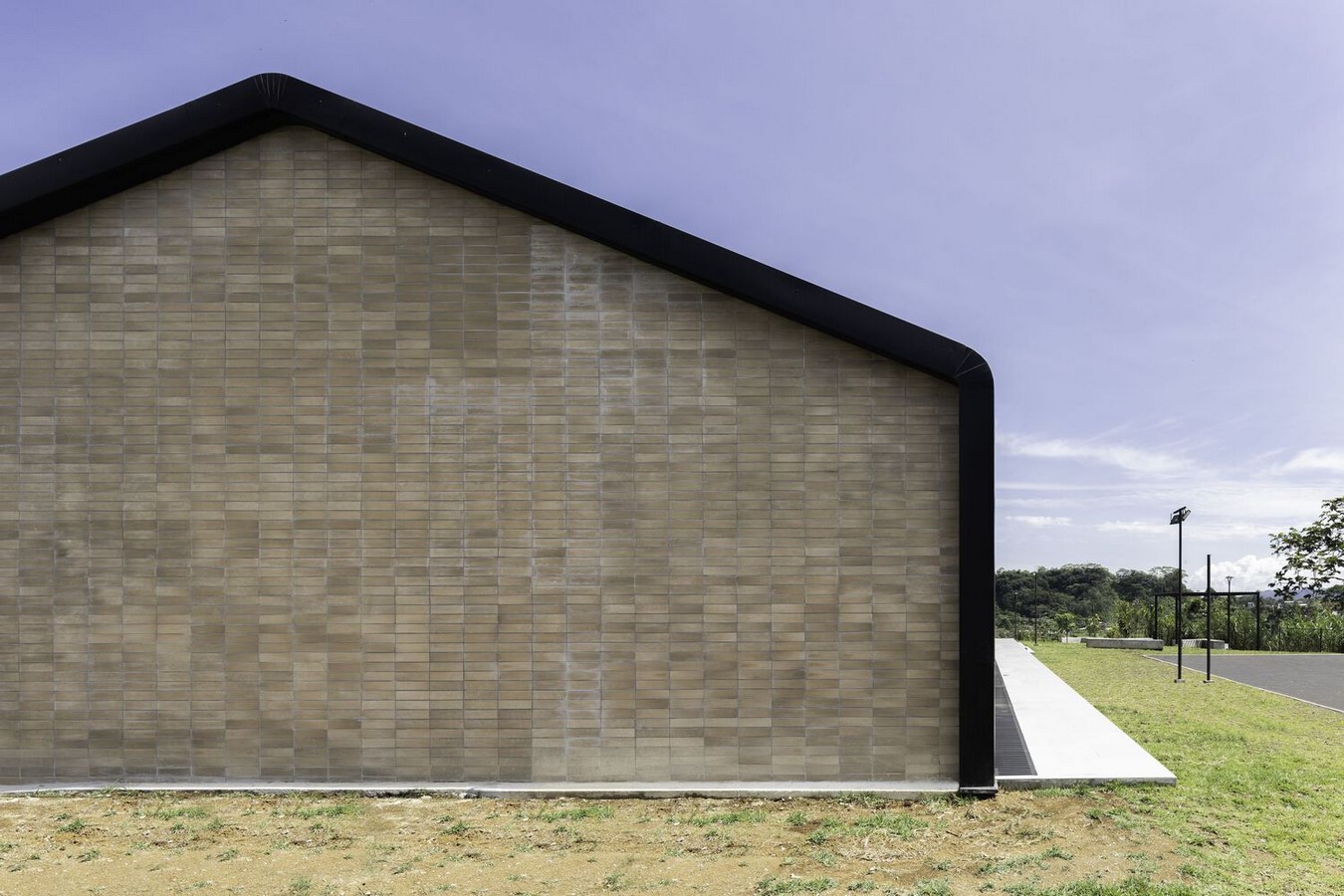
The right wing comprises private spaces such as bedrooms, meeting, and resting areas, while the left wing houses public services including medical facilities, a multipurpose room, administrative area, kitchen, and dining room. The project also integrates green spaces and a multipurpose court, promoting outdoor activities and social interactions.
Strategic Site Implementation
Implemented on the highest and least steep slope of the terrain, the project ensures accessibility for all users on a single level. The elevated dining room offers a captivating panoramic view, while the articulating hall strategically faces west. All rooms are designed with large east-facing openings to enhance the connection with the environment. Skylights on the roof contribute to effective lighting and cross-ventilation.
Simplicity and Modularity in Design
The project’s design principles revolve around simplicity and modularity. Using the typical house typology as a module, the architects extruded it to create the main volume of the building. Characterized by black metal sheets that contrast with adjacent rectangular volumes, the design embraces a straightforward yet impactful architectural approach.


