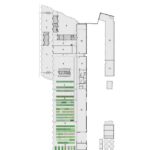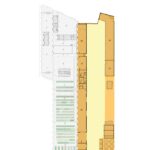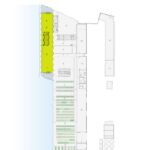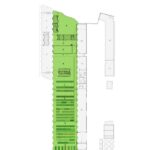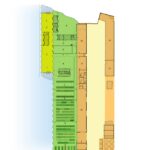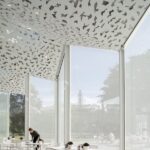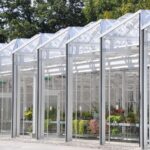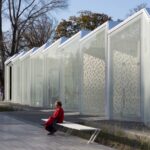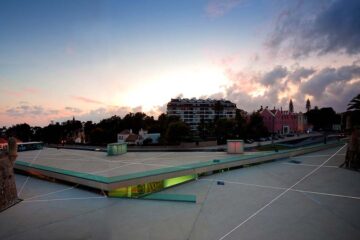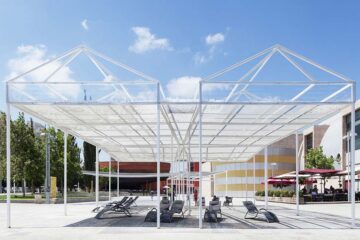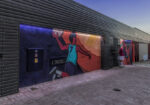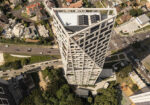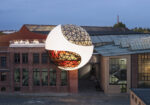Enhancing Nature and Learning Christchurch Botanic Gardens by Patterson Associates

The Christchurch Botanic Gardens, nestled within a 21ha loop of the Avon River, stand as one of the most visited public spaces in the city. Developed as a significant project following the 2011 Christchurch Earthquake, the new centre extends the gardens’ capabilities to engage in research, conservation, and educational activities while showcasing the beauty and diversity of the plant world.
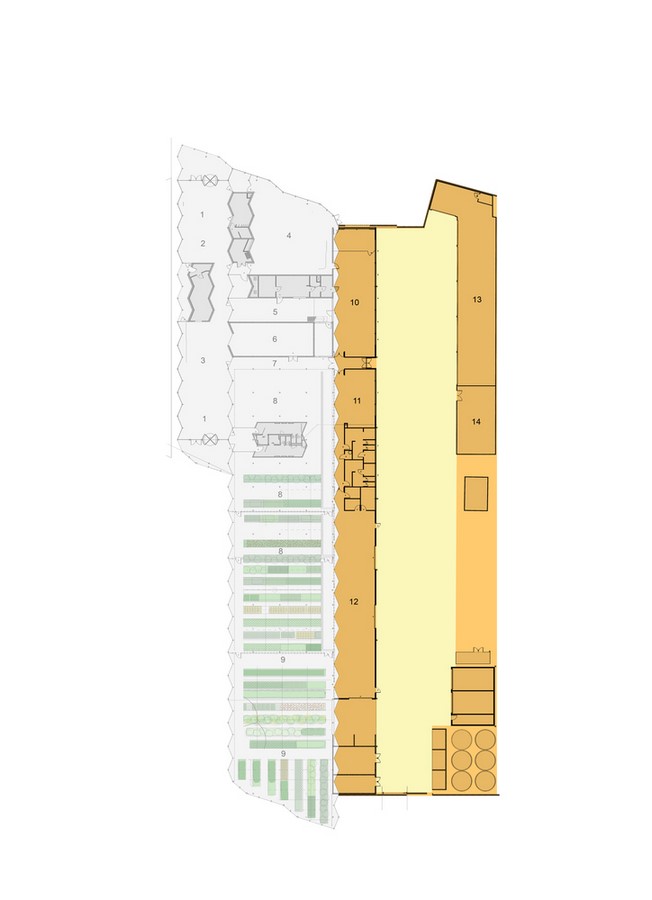
Connecting People and Plants
The architecture of the Christchurch Botanic Gardens by Patterson Associates aims to create a seamless connection between people and flora within a greenhouse conservatory environment. Drawing inspiration from the historical tradition of garden glasshouse structures, the building serves as an exhibition space and more.
Layered Design Concept
The building is designed with a layered approach, integrating public facilities, greenhouse functions, and research facilities:
Public Spaces
The first layer consists of public spaces, including a visitor’s centre with a visitor information desk, café, and shop. This area is strategically positioned to guide visitors through a long gallery space along the perimeter path of the gardens.
Semi-Public Space
The second layer serves as a semi-public space where garden staff, private functions, exhibition spaces, and greenhouse guided tours intersect. This layer houses specialized rooms such as research laboratories, propagation rooms, a library, exhibition spaces, and a multi-purpose conference room. Each room is designed with specific thermal and atmospheric conditions to support various plant species.
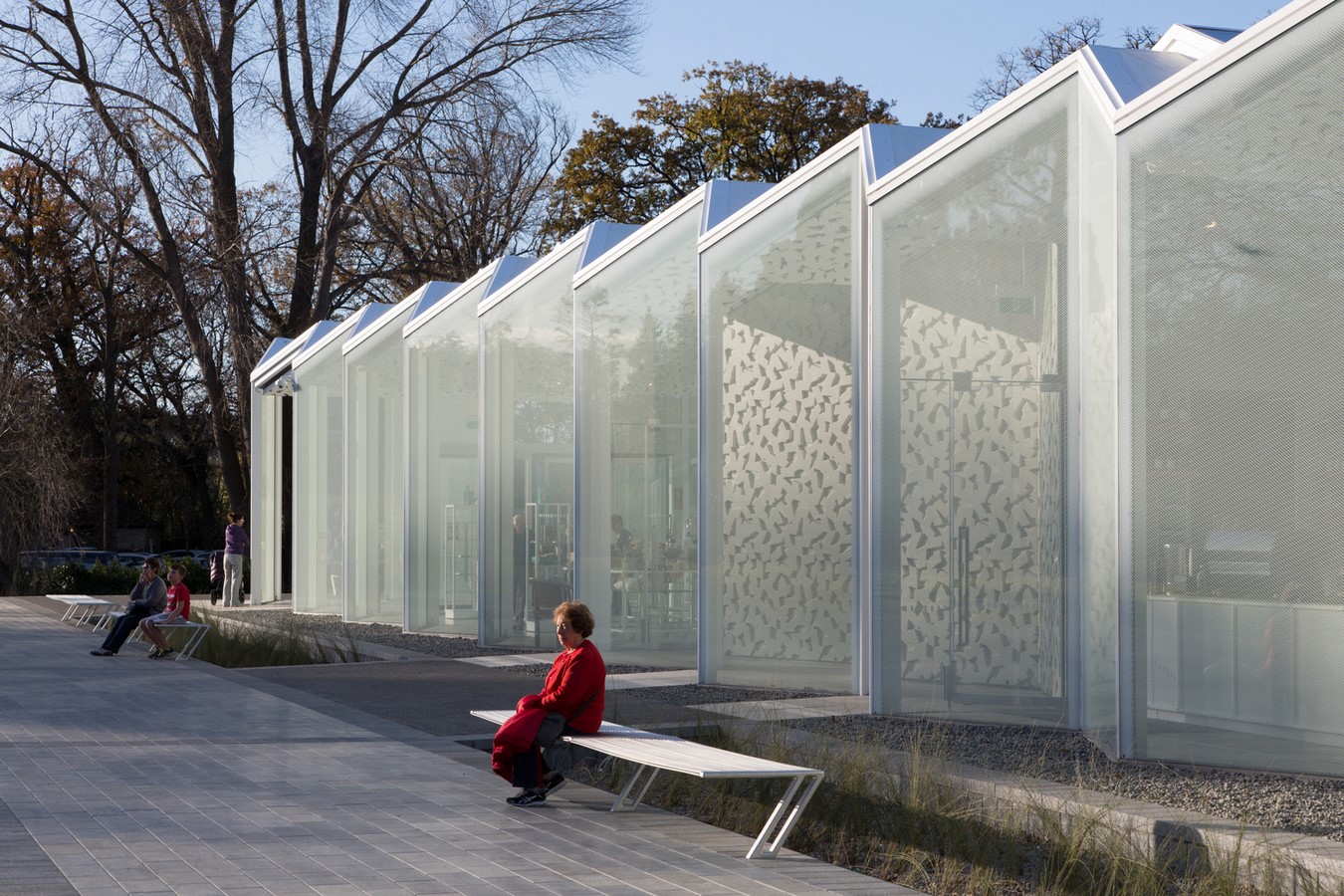
Operational Spaces
The third layer includes non-visible operational spaces for garden staff, concealed behind mirrored glazing. This area features a service courtyard flanked by utility sheds that cater to the operational needs of the gardens.
Innovative Architectural Design
The crystalline glass form of the building is derived from a modular commercial greenhouse system. It utilizes transparency, mirrored reflection, and fritted glass layering to reveal the inner workings of a botanic garden while maintaining discreet staff-only areas.
Natural Lighting and Structure
The design incorporates glass ceilings and skylights that create a leafy-like canopy inside, casting dappled light throughout the interior spaces. The economical structure is adapted to include roof modules manipulated with folds, creating a unified geometry for walls, floors, and ceilings.
Conclusion
The Christchurch Botanic Gardens project by Patterson Associates not only enhances the visitor experience but also supports the gardens’ mission in research, conservation, and education. By integrating innovative architecture with the natural beauty of the gardens, this project sets a new standard for botanical garden facilities, providing a space that is both functional and aesthetically enriching for visitors and staff alike.


