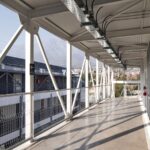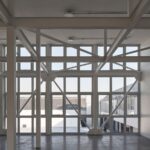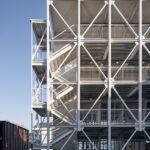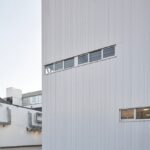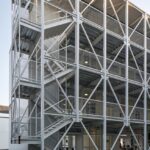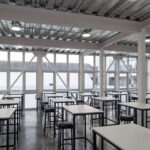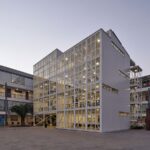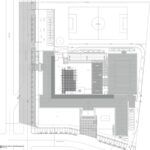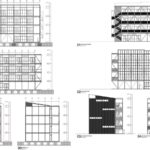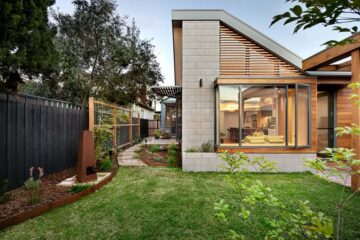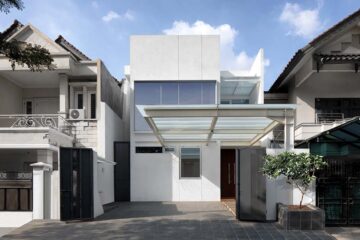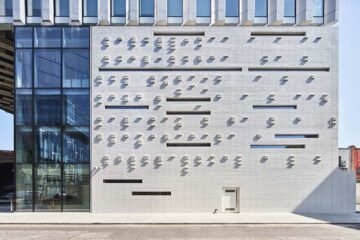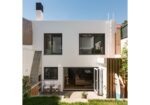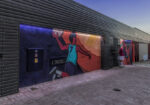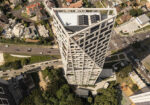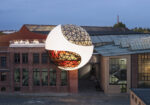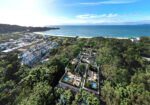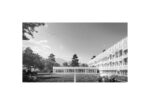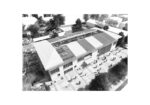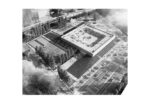Expanding Infrastructure Amidst the Pandemic: The Talleres Building
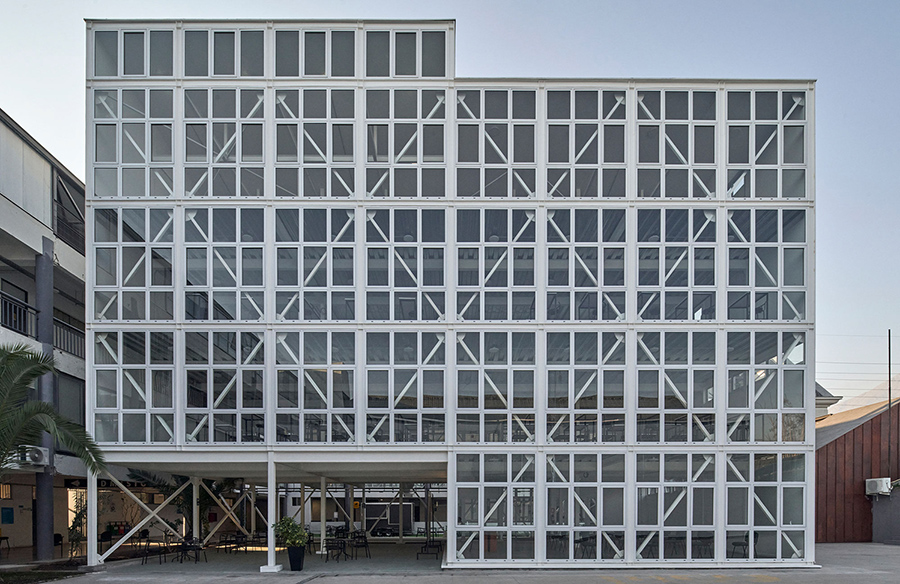
Amidst the challenges posed by the pandemic, the ARCOS Institute of Professional Education embarked on a project to expand its pre-cordillera headquarters in Peñalolén, Santiago de Chile. The objective was clear: to accommodate an increased number of students efficiently and affordably. Thus, the Talleres Building came into being, designed as an extension of the existing infrastructure to meet the growing demand without compromising on quality.
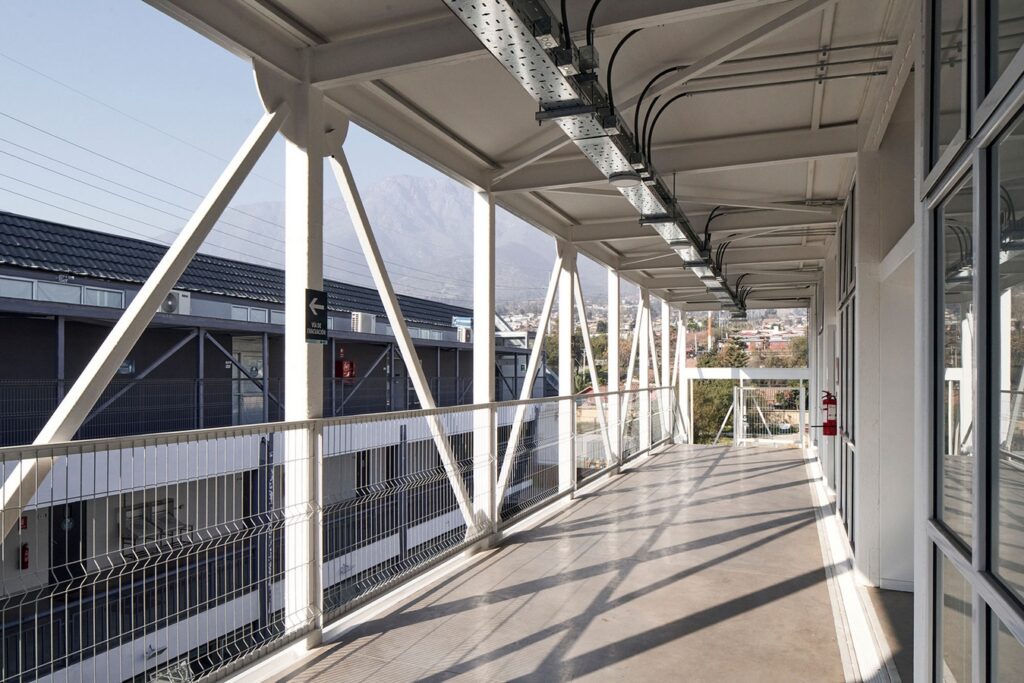
Efficient Design with Minimal Effort
One of the primary considerations for the Talleres Building was rapid and cost-effective execution. To achieve this, the design team, led by MasPuntoCero Arquitectura and Juan Pablo Alvarado Foerster, envisioned the new structure as a “parasite” of the old building. By leveraging existing services such as electrical networks, stairwells, and elevators, the project aimed to strike a balance between efficiency and simplicity.
Structural Composition and Design
The building features a structural typology comprising iron frames with collaborating concrete slabs, vulcometal partitions, metal cladding, and glass panels. The solid iron structure, resembling an exoskeleton, adopts a regular and straightforward pattern, embodying the principles of efficiency and functionality.
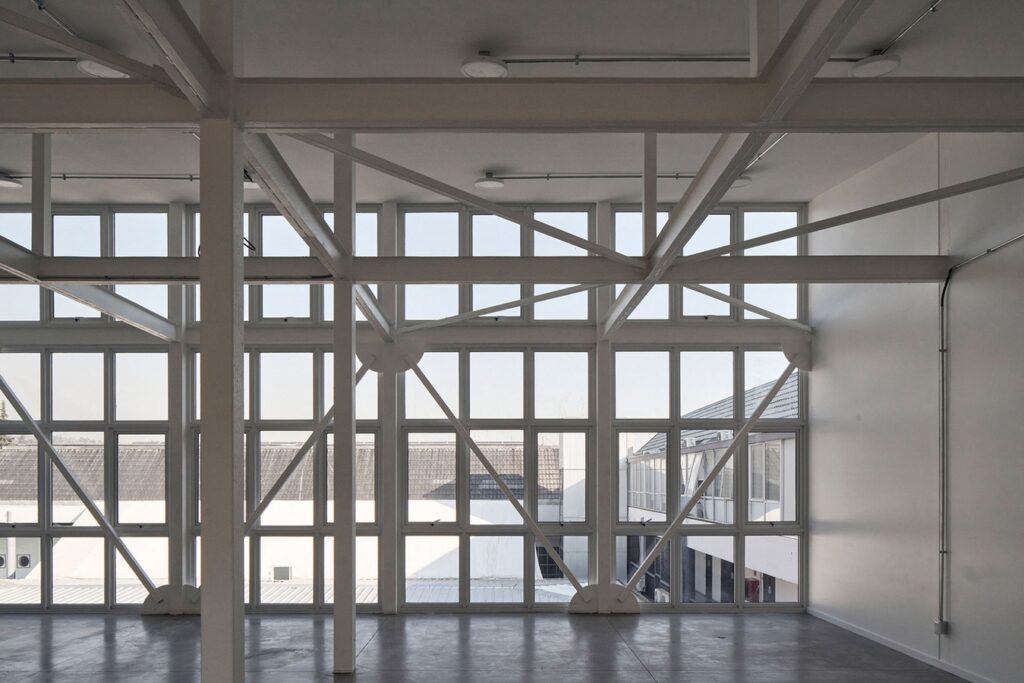
Optimization of Natural Light and Ventilation
Strategic planning ensured optimal utilization of natural light and ventilation throughout the building. Corridors were oriented to the north, serving as eaves to shield the glass facade from excessive sunlight. Glass partitions on the south side further enhance natural lighting and facilitate cross-ventilation, creating a comfortable and energy-efficient interior environment.
Sustainable Features
To address energy demands sustainably, the roof of the Talleres Building incorporates a sloped deck designed for the installation of solar panels. This renewable energy source helps reduce reliance on conventional power grids, aligning with the project’s commitment to environmental responsibility.
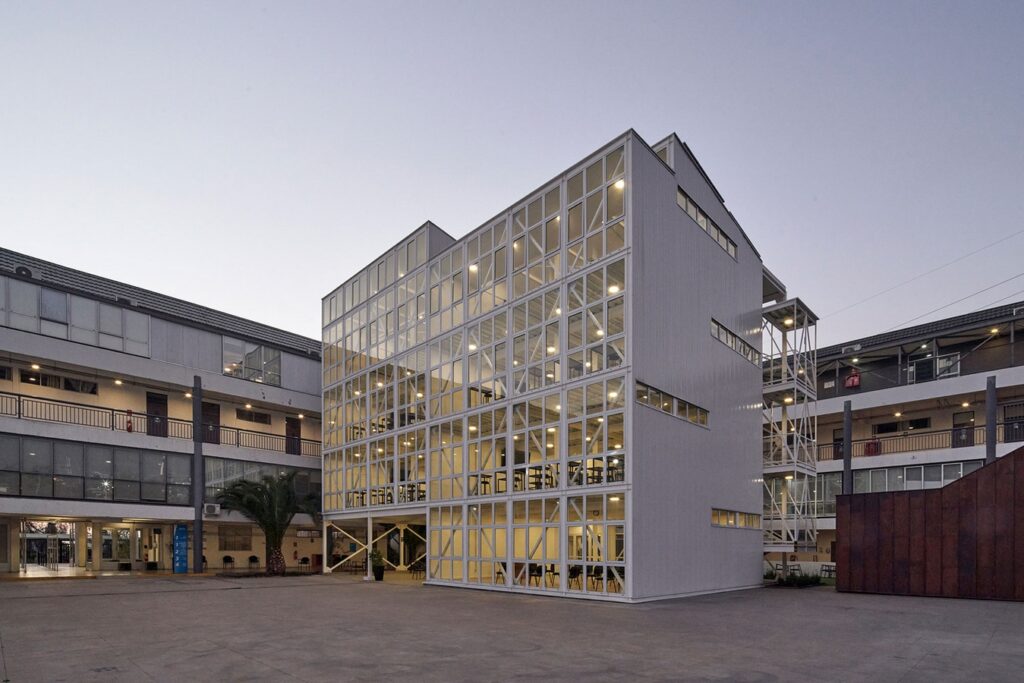
Integration of Recreational Spaces
Recognizing the importance of recreational amenities, the project includes a covered yard on the first floor. This versatile space provides protection from the elements, allowing students to engage in outdoor activities year-round.
Embracing the Hi-Tec Brutalist Concept
The Talleres Building embodies the Hi-Tec Brutalist concept, a design philosophy pioneered by architect Juan Pablo Alvarado Foerster. Rooted in the raw beauty of primary materials and the interplay of light and space, this aesthetic approach celebrates contrasts and dichotomies, elevating form and function to new heights.
In conclusion, the Talleres Building stands as a testament to innovation and adaptability in the face of adversity. By marrying efficiency with sustainability and embracing a bold design vision, it sets a new standard for architectural excellence in educational infrastructure.


