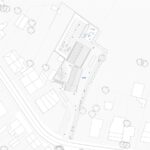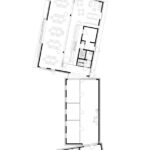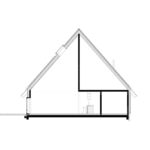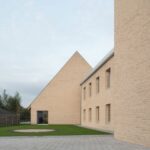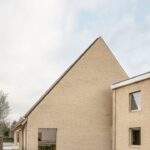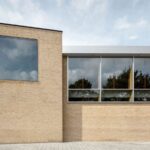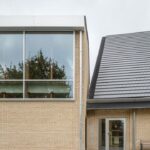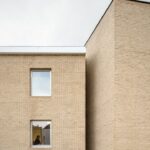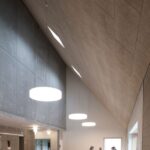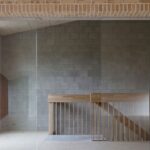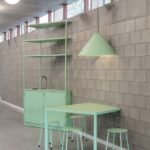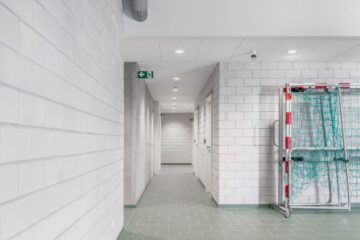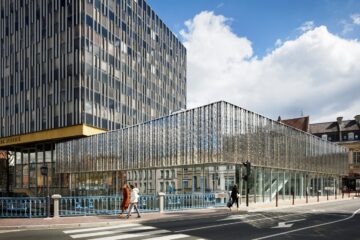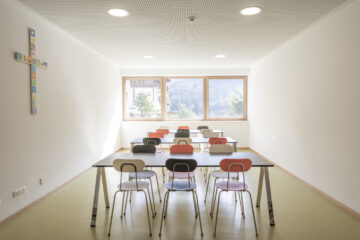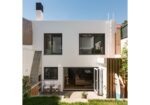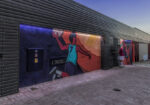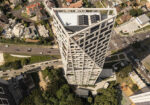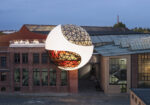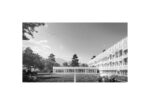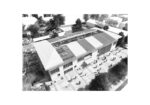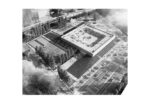Fostering Community Engagement: De Schoor Turnhout Community Center
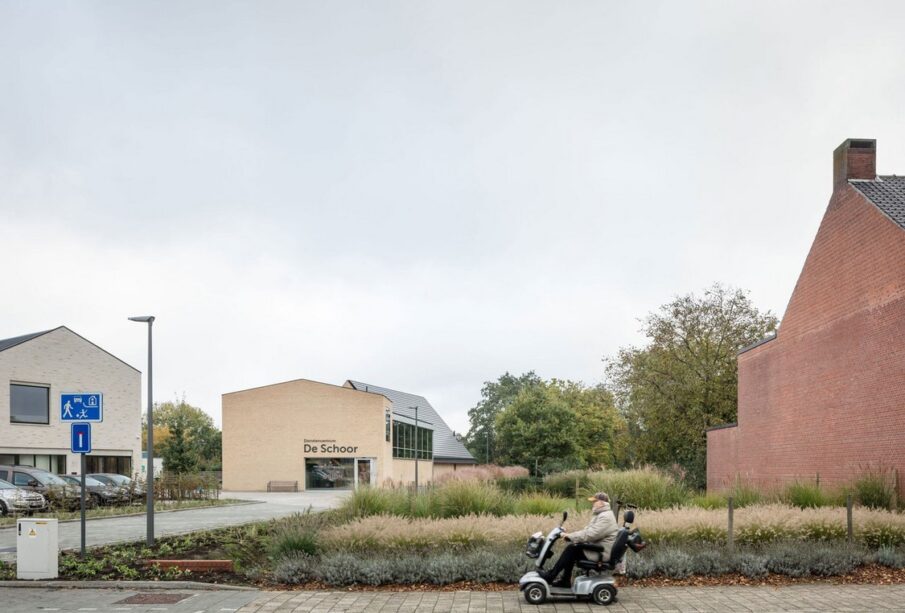
A Hub for Connection and Care
‘De Schoor’ serves as a vital gathering place, providing a platform for social interaction, access to care information, and educational opportunities. Situated alongside a group practice, it represents the initial phase of transforming a monotonous district into a vibrant urban community.
Adaptive Architecture
The architecture of De Schoor is responsive to the irregular boundaries of the plot, positioning itself along a street perpendicular to the existing road—a precursor to the planned infrastructure developments in the Schorvoort neighborhood. The building’s design compensates for its setback position by creating a prominent front volume housing the entrance and vertical circulation. This gesture is tempered by the volume’s shallow depth. A second, slightly lower volume accommodates meeting rooms and a training area.
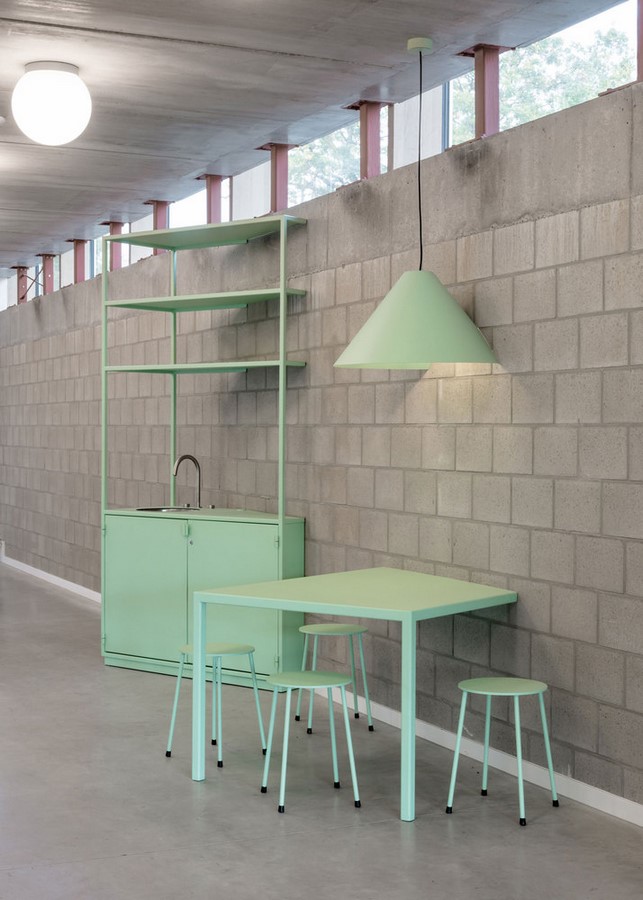
Balancing Privacy and Visibility
Discretion is ensured with a high side flank facing the new street, while an oversized window on the first floor provides visibility into the collective space within. The rear volume, distinguished by its steeply sloping roof, is visible from the road and houses a versatile space that reimagines familiar domestic elements in a new context.
Reimagining Familiar Forms
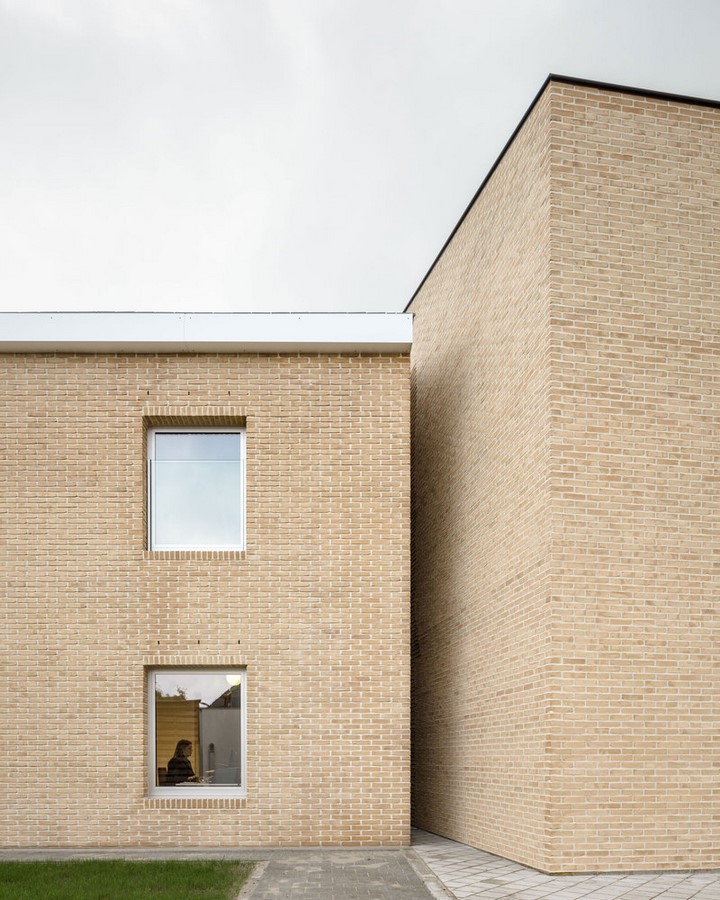
The design of De Schoor draws inspiration from suburban architectural elements, reinterpreting and scaling them to create a distinctive composition. While rooted in familiarity, the building introduces a complexity that challenges the surrounding environment, signaling the need to reconcile contradictions inherent in urban settings.
In essence, De Schoor Turnhout Community Center emerges as a beacon of community engagement and architectural innovation—a testament to the transformative power of thoughtful design in shaping urban landscapes.


