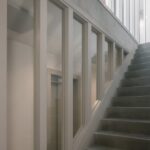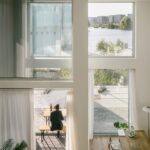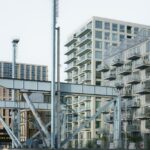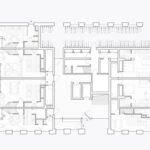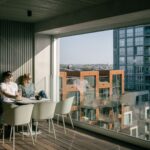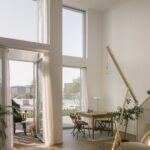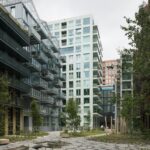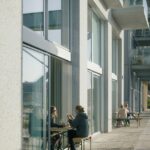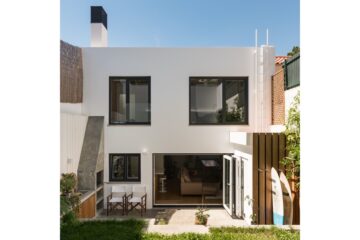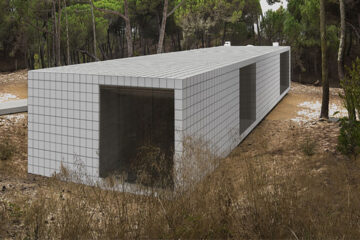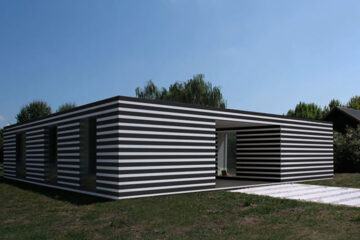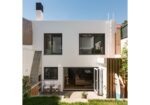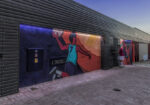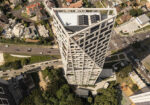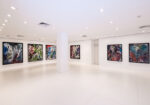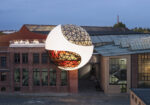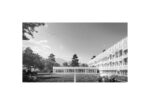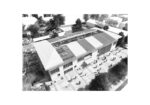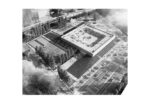Fostering Community: The Draaier op Oostenburg Apartments
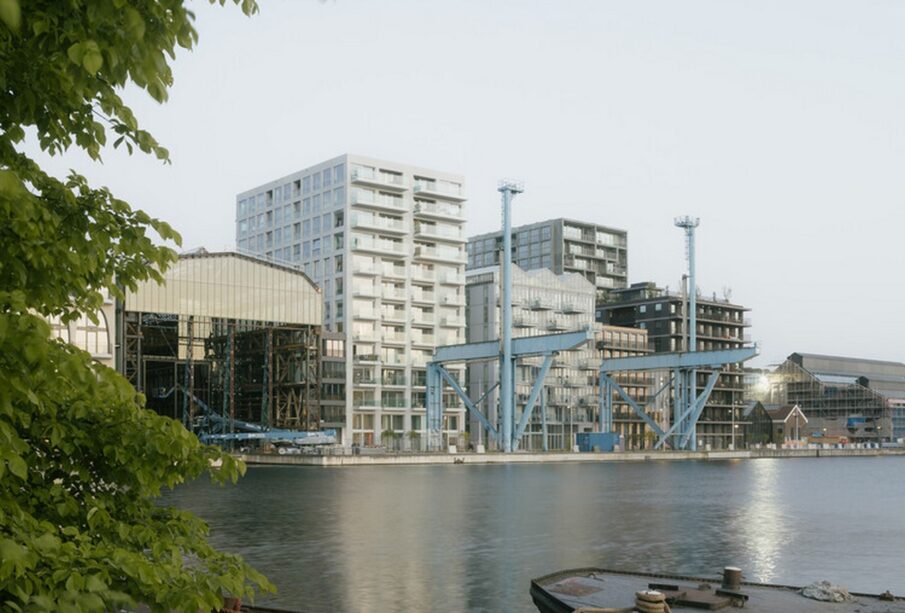
Designed by BETA office for architecture and the city, the Draaier op Oostenburg Apartments defy the stereotype of impersonal high-rises by prioritizing community spaces alongside vertical access. Situated in the historic Oostenburg district of Amsterdam, renowned for its seventeenth-century Dutch East India Company (VOC) legacy, this residential project stands as a testament to the integration of contemporary design with the area’s rich industrial heritage.
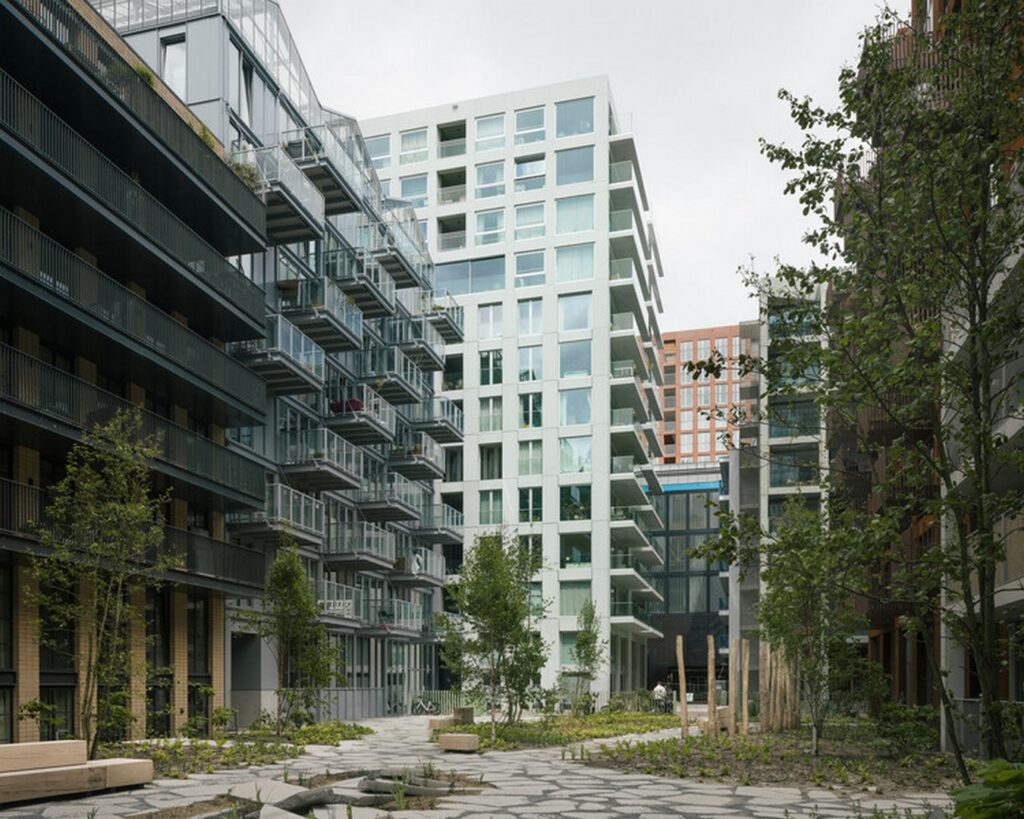
Contextual Integration and Urban Dialogue
In the vibrant urban fabric of Oostenburg, the Draaier op Oostenburg Apartments serve as a crucial link between taller structures and lower housing blocks, seamlessly blending into the historical tapestry of the area. Anchored by the iconic Werkspoorhal, a historic industrial hub, the development pays homage to its surroundings while establishing a dialogue with the urban environment.
Architectural Harmony and Materiality
Inspired by the industrial hues of the locale, the façade of the Draaier op Oostenburg Apartments features a distinctive light blue tint reminiscent of the iconic blue crane that once graced the shipyard. Loggia balconies, a nod to the area’s maritime legacy, offer residents a unique perspective on their industrial past. Crafted as a single concrete slab rising from the former shipyard floor, the building exudes solidity and permanence, with subtle details enhancing its tactile appeal.
Responsive Housing Typologies
Adapting to the demands of a dense urban setting, the Draaier op Oostenburg Apartments prioritize housing typologies that are responsive to their surroundings. Larger apartments at lower levels cater to families, maximizing daylight exposure and offering easy access to amenities. As the building ascends, apartment sizes and orientations vary, providing a diverse range of living spaces tailored to different needs.
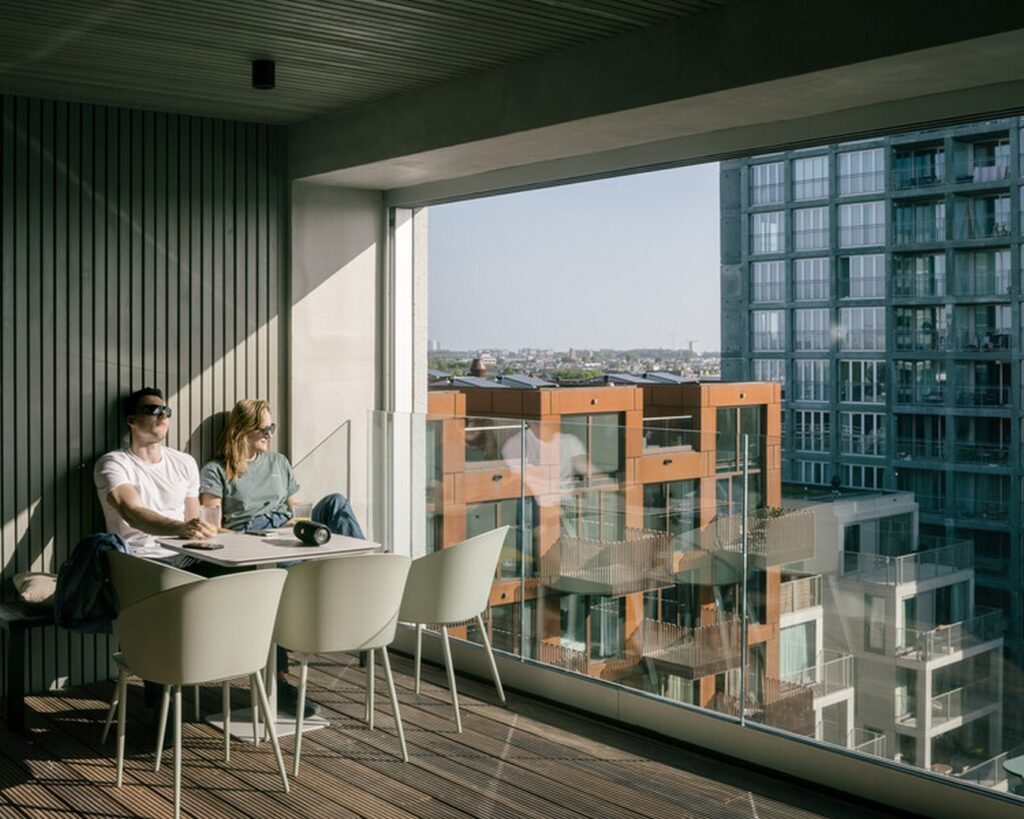
Vertical Zoning and Collective Spaces
Central to the design philosophy of Draaier op Oostenburg Apartments is the integration of strategically placed collective spaces with vertical access systems. Residents are encouraged to interact and socialize through a network of communal areas, including an intimate library, a kitchen with a winter garden, and a panoramic rooftop lounge. These spaces not only enhance the sense of community but also redefine the traditional residential tower as a vertical neighborhood.
Cultivating Neighborly Bonds
By intertwining collective spaces with an attractive vertical circulation system, the Draaier op Oostenburg Apartments transcend the conventional notion of high-rise living. Residents are not merely occupants but active participants in a vibrant urban community, where interactions flourish and neighborly bonds are cultivated. In essence, the building embodies a paradigm shift, transforming strangers into neighbors and fostering a sense of belonging in the heart of Amsterdam.


