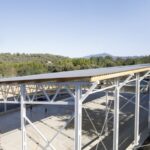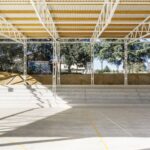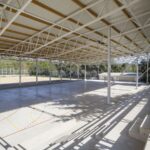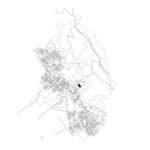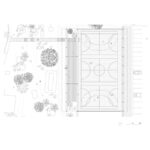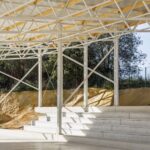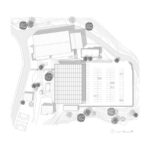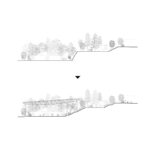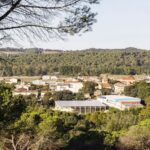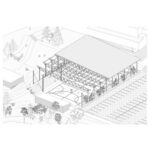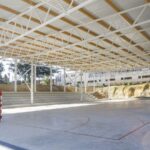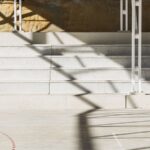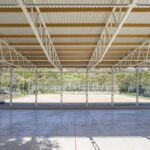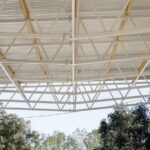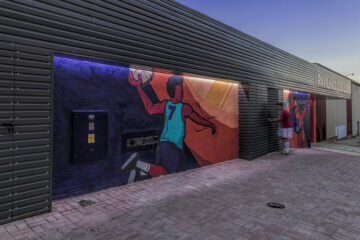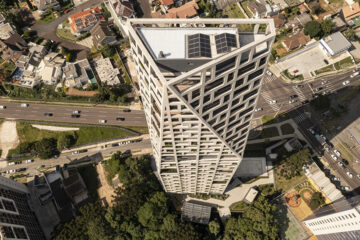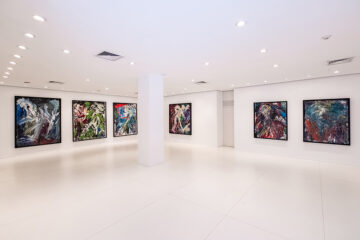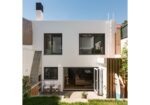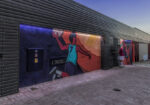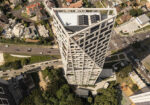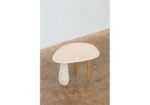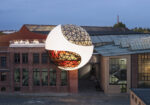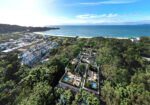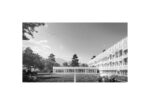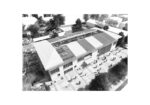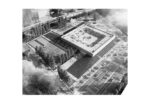Harmony in Recreation & Training Space: Sant Esteve de Palautordera, Spain
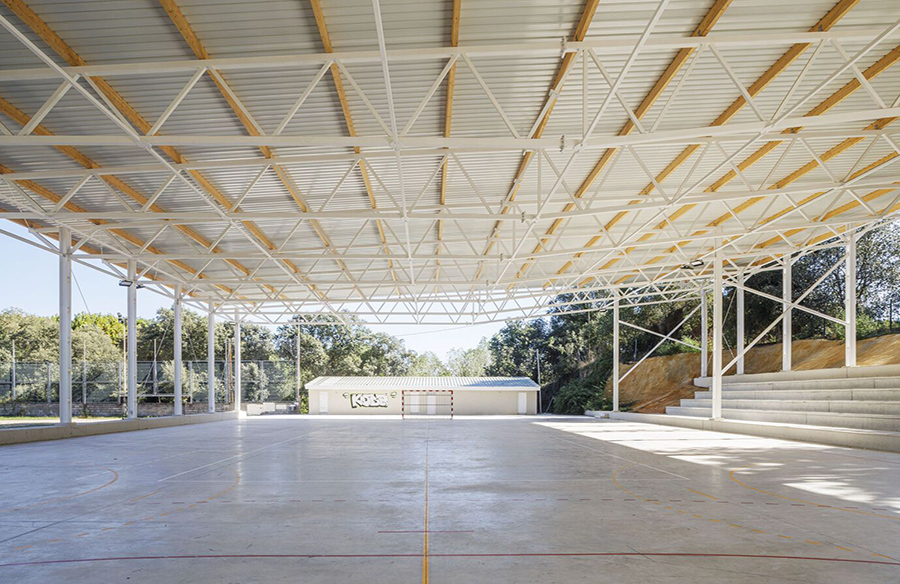
Revitalizing Community Spaces
A Multi-Purpose Haven for Social Growth
Situated in Sant Esteve de Palautordera, Spain, the town council took a bold step in 2023 by repurposing the traditional football pitch within the sports area. The objective was clear—to create a versatile covered space capable of accommodating the evolving needs of the community. OBO Estudi took charge of this transformative project, reshaping the terrain and fostering connectivity across the municipality.
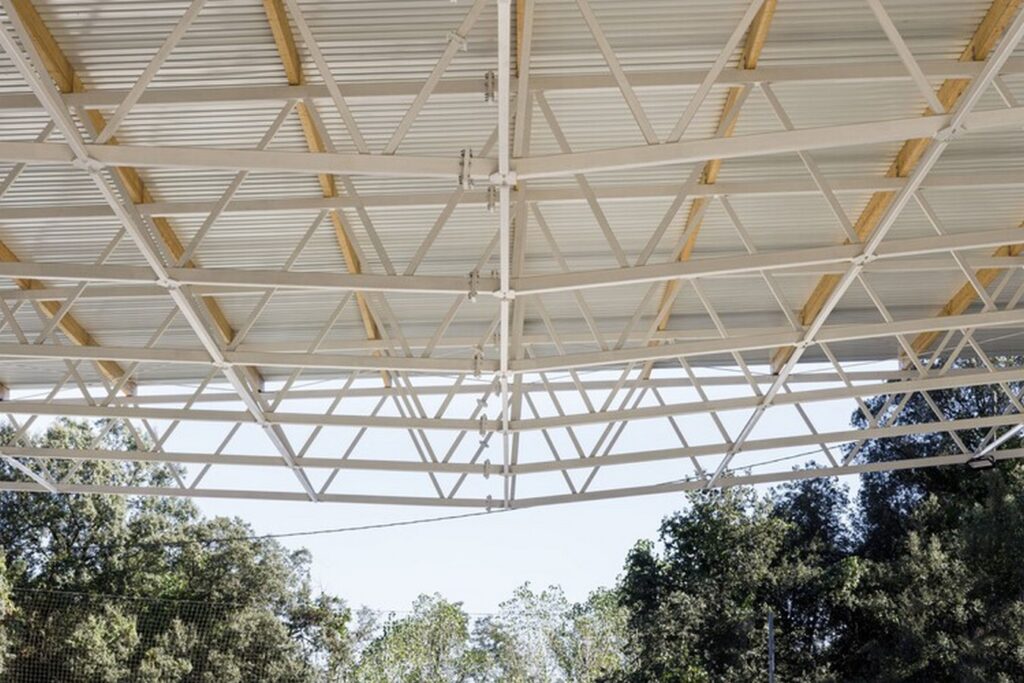
Transformative Landscape Design
Navigating Three Terraced Realities
The selected plot, positioned at the municipality’s edge, presented a unique challenge with three distinct terraces. A road adorned the top terrace, a children’s playground occupied the middle, and a football pitch sat below, separated by an inaccessible slope resembling an urban “cul de sac.” While the initial focus was on constructing the covered space, the project’s essence emerged from the necessity to modify the terrain’s orography, visually and actively connecting the three platforms.
Balancing Topography for Integration
The modified slope of the football pitch became a pivotal element, serving as both a land balance and a shelter for stands. This alteration facilitated the creation of a staircase connecting the three platforms seamlessly. The stands, acting as an earth container, not only provided a structural foundation but also defined the space effectively. In a judicious move, the economic constraints were navigated to optimize available resources, ensuring the project’s viability.
Innovative Structural Design
Efficient Utilization of Resources
A meticulous selection of a metallic structure, composed of two distinct industrialized profiles, enhanced structural inertia and efficiently managed material stress. The pillars, aligned on a Cartesian axis, housed a truss that adapted to the modified topography. This truss supported a structure of wooden joists and a straightforward metal truss, enveloping the entire program. The roof, designed with a continuous drainage system, not only collects rainwater but also integrates creepers for sun protection. Surplus water is channeled to an existing drain leading to the nearby River Tordera.
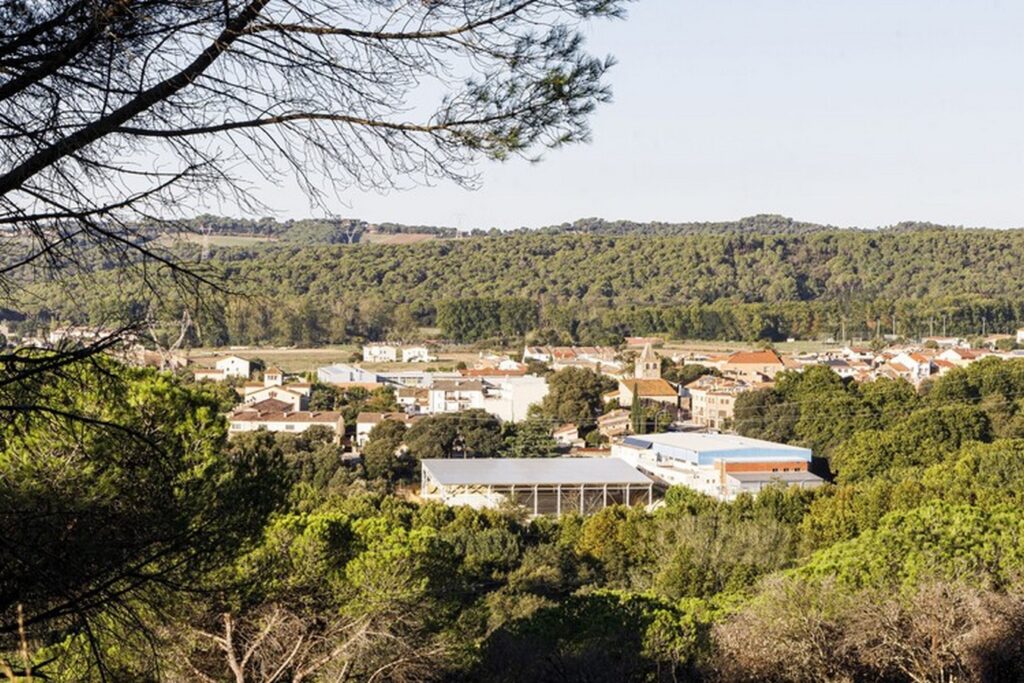
Subtle Aesthetics Amidst Natural Splendor
The architectural finesse extended beyond functionality and economic considerations. The lightweight structural system, painted in white, aimed to harmonize with the breathtaking Montseny natural park, creating a subtle presence against the scenic backdrop that borders the plot.
A Communal Oasis in Sant Esteve de Palautordera
In the quest for social growth and spatial integration, OBO Estudi’s recreation and training space in Sant Esteve de Palautordera stands as a testament to innovative design thinking. Beyond being a mere construction project, it symbolizes a harmonious blend of functionality, landscape design, and aesthetic sensitivity, fostering a sense of community and vitality within the evolving social fabric of the town.Top of Form


