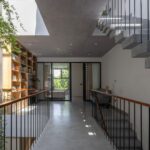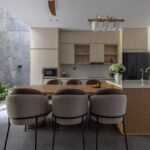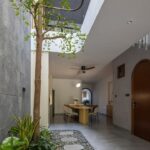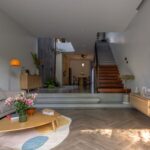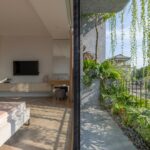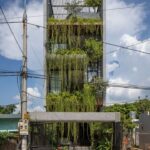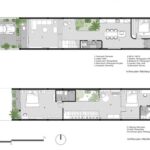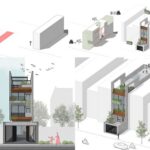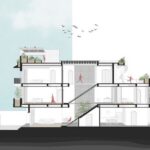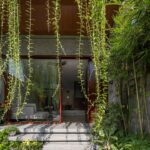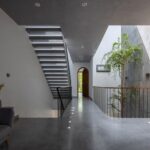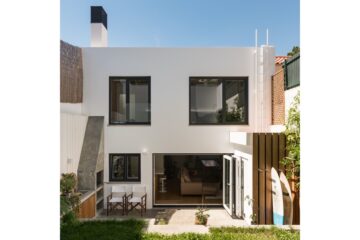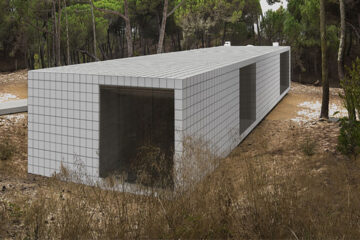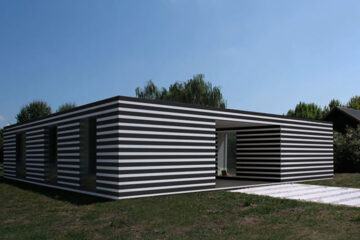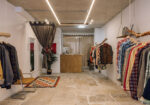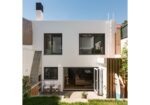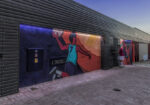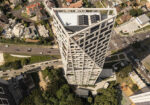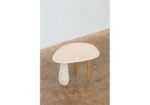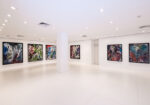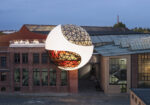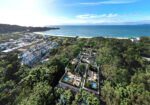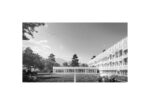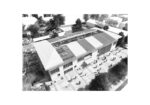Introducing De Chill House: A Harmony of Nature and Functionality
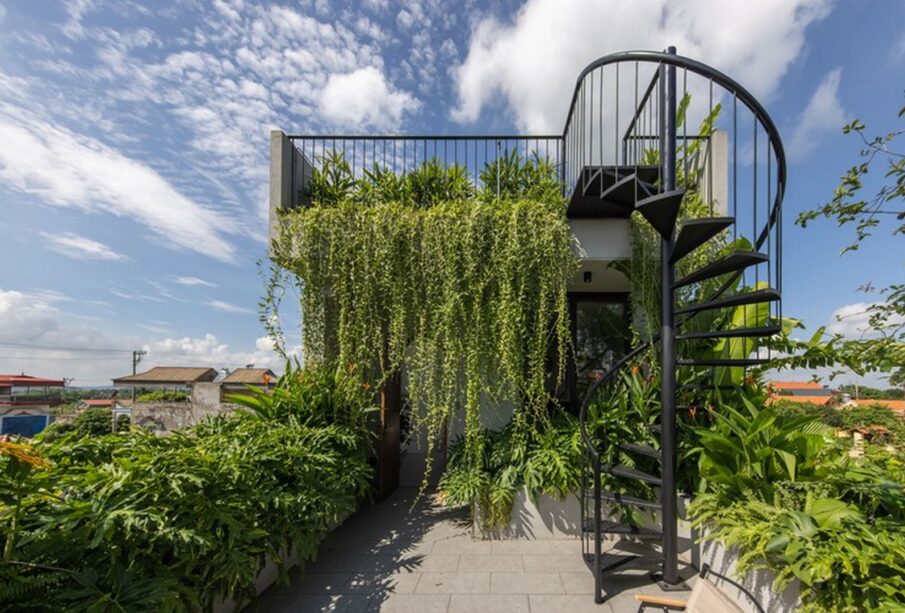
In urban areas characterized by high construction density, the challenge of incorporating natural light and ventilation into tube houses is paramount. The De Chill House, a creation of X11 Design Studio, stands as a solution to this challenge, prioritizing functionality while fostering a strong connection between inhabitants and nature.
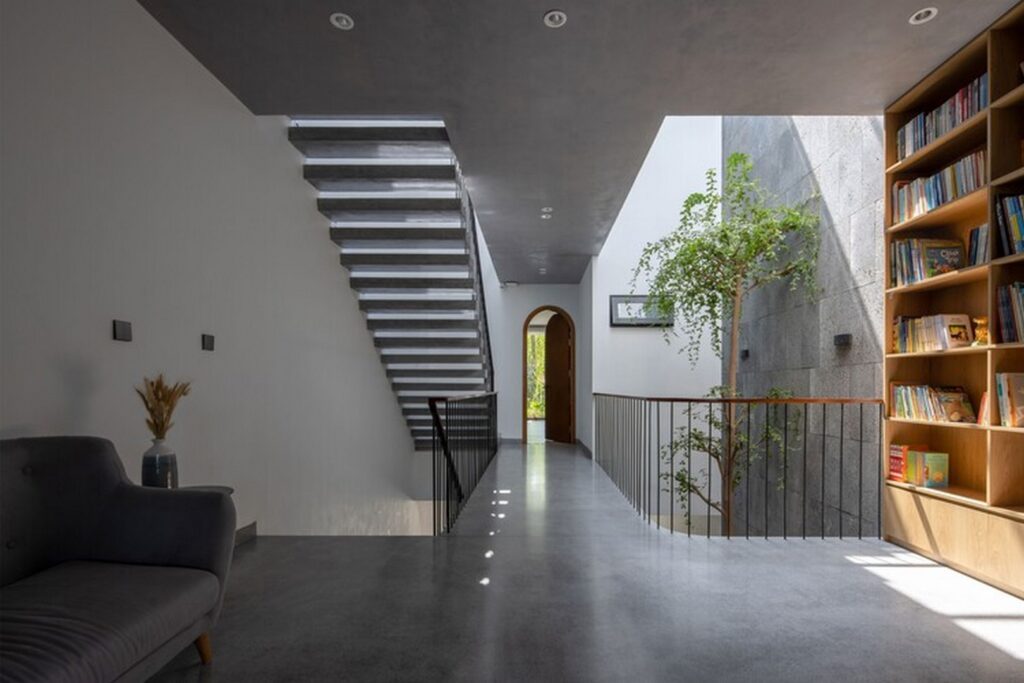
Creating Breathing Spaces
Designed for a three-generation family, De Chill House features three distinct “breathing” spaces strategically positioned at the front, back, and middle of the residence. These spaces, facilitated by a void along the vertical axis, allow for direct interaction with natural light and ventilation. A central skylight further enhances this connection, linking common areas with the living spaces above.
Seamlessly Integrated Green Spaces
One of the hallmarks of De Chill House is the seamless integration of green spaces with everyday functions. This integration not only promotes a connection with nature but also enhances the livability of the environment. Children are provided with friendly and comfortable spaces for activities such as exercise, study, and nature observation.
Balconies and Gardens: Extending Living Spaces Outdoors
Beyond interior spaces, De Chill House extends its living areas outdoors through strategically arranged balconies and gardens. The culmination of this design approach is a spacious courtyard on the third floor, seamlessly blending private and exterior life. This communal space serves as a venue for family gatherings and socializing with friends, all while tending to the garden together.
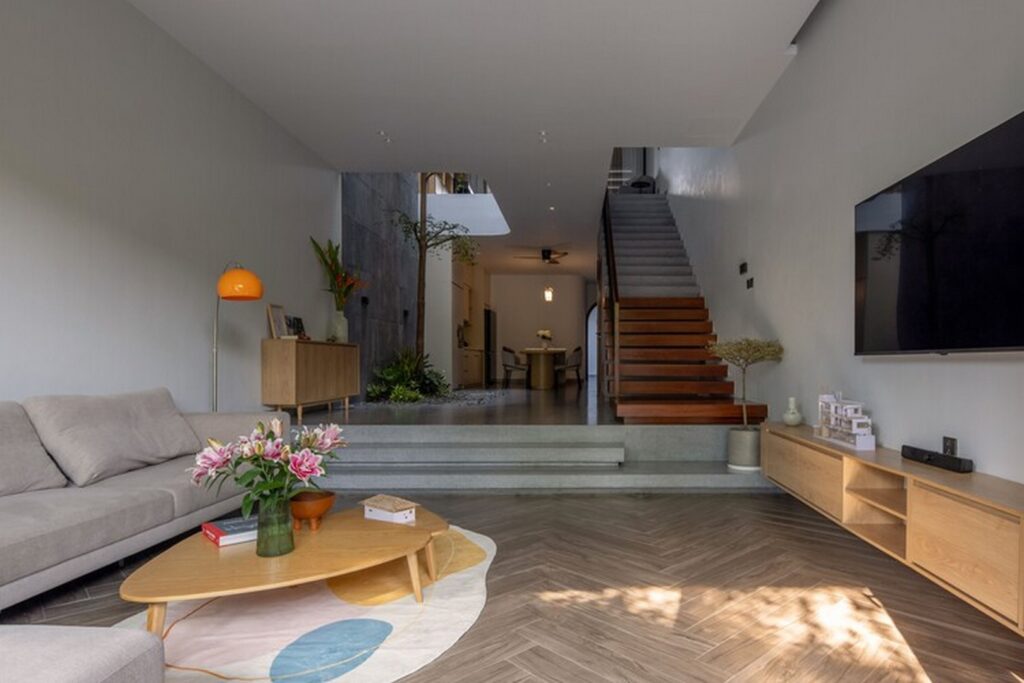
Mitigating Environmental Challenges
In addressing environmental challenges such as heat radiation, hot dry winds, and limited rainfall, De Chill House employs various strategies. Balconies, gardens, and buffer spaces, complemented by chrysanthemum curtains, work in tandem to mitigate these issues while maintaining airy interior views adorned with greenery.
Embracing Minimalism and Natural Beauty
De Chill House embodies the essence of simplicity, characterized by a minimalist and balanced architectural style. Natural elements are integral to its design, infusing the space with a rustic charm and a sense of tranquility. The result is a home bathed in sunlight and surrounded by greenery, offering its inhabitants a serene and harmonious living environment.
In conclusion, De Chill House by X11 Design Studio stands as a testament to the harmonious integration of nature and functionality in urban living spaces. Through thoughtful design and strategic placement of green elements, it offers a sanctuary where residents can truly connect with their surroundings while enjoying the comforts of modern living.


