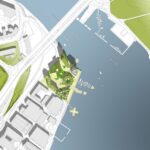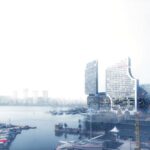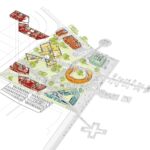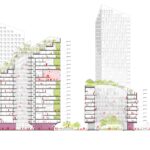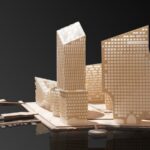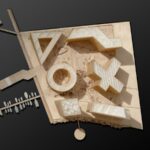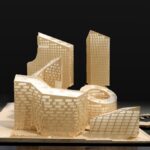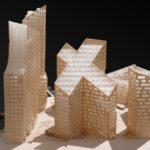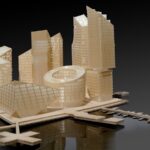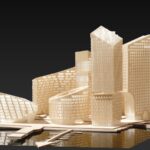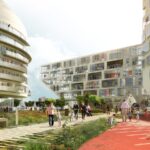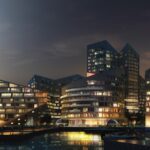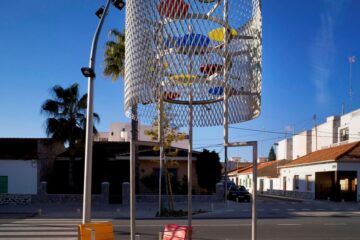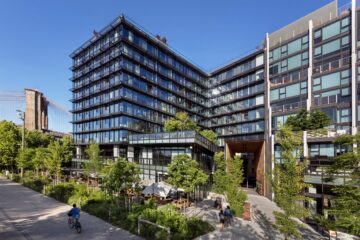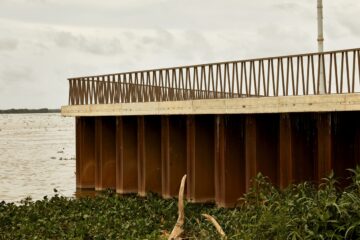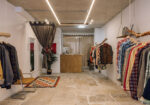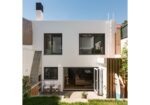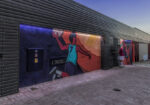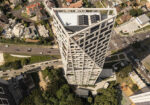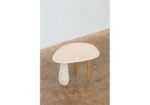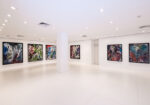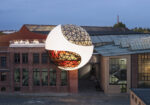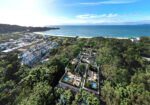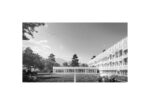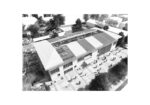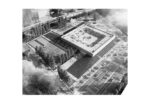Louis Paillard Architects’ Vision for Marievik 15
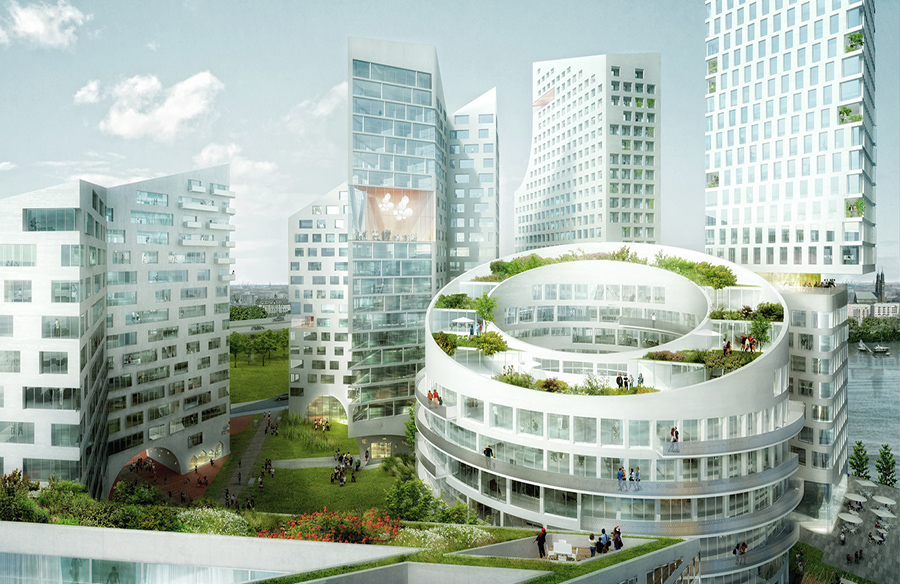
Introduction
Louis Paillard Architects presents their innovative proposal for Marievik, located southwest of Sweden’s capital, Stockholm. The project aims to efficiently utilize space by condensing various amenities into six iconic structures, creating a dynamic urban environment.
Design Concept
Recognizing Stockholm’s emphasis on public spaces and parks, the architects designed the project to intertwine with open areas, forming a connection between built and natural environments. The design revolves around maximizing available space while prioritizing community and greenery.
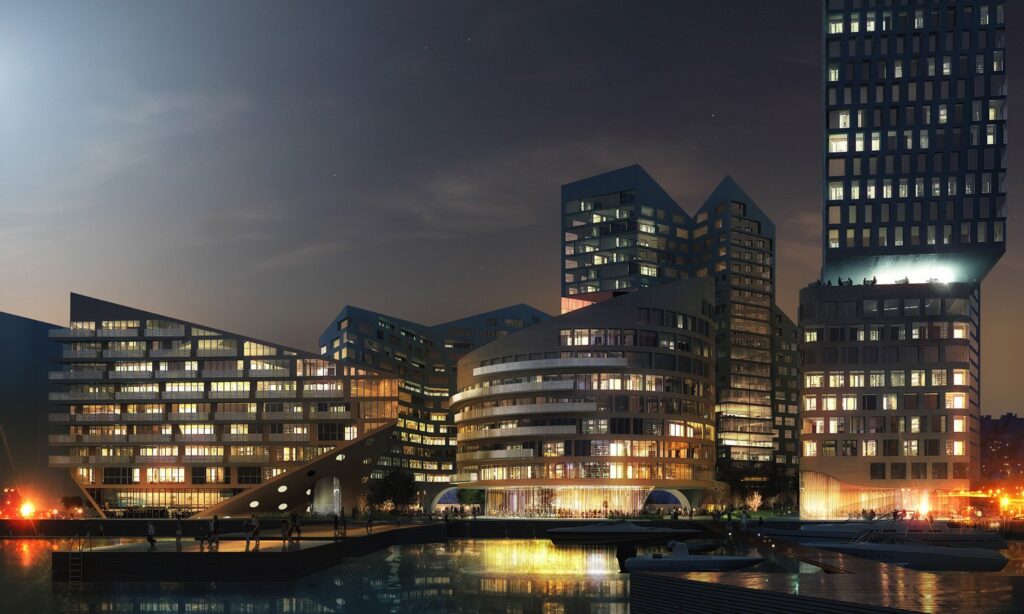
Residential Architecture
The residential component of the proposal focuses on providing high-quality living spaces for residents. Each apartment offers dual aspect views and access to outdoor spaces, including loggias, balconies, and terraces. The design takes into account factors such as light, wind, and noise to create comfortable and functional outdoor areas.
Sustainable Density
Despite its high density, only 19% of the plot would be built upon, allowing for ample landscaped areas. These open spaces would be utilized for various recreational activities, including play areas, café terraces, and cycle routes. The project aims to promote sustainability and well-being by integrating nature into the urban fabric.
Urban Connectivity
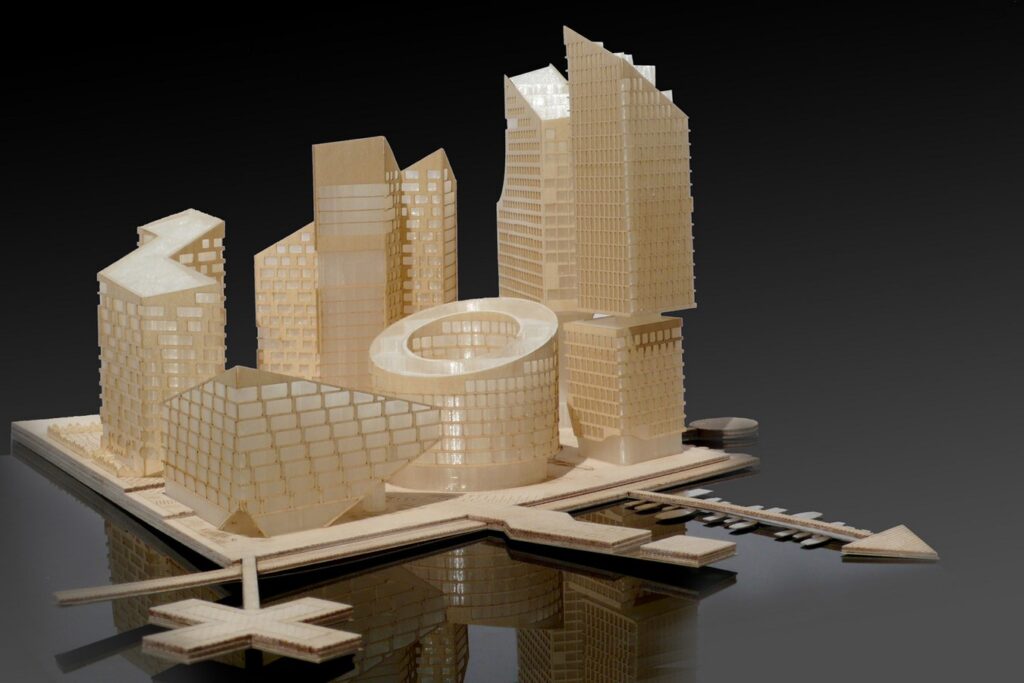
The proposal includes six routes designed to accommodate pedestrians and cyclists, enhancing connectivity within the development. These pathways meander through the landscaped areas, providing access to amenities while promoting a healthy and active lifestyle.
Conclusion
Louis Paillard Architects’ proposal for Marievik 15 showcases a thoughtful approach to urban design, balancing density with sustainability and community engagement. By prioritizing public spaces and integrating greenery into the built environment, the project aims to create a vibrant and livable neighborhood for residents and visitors alike.


