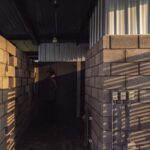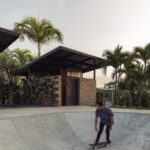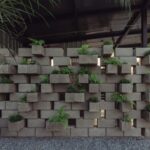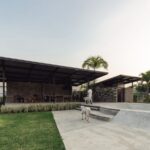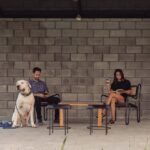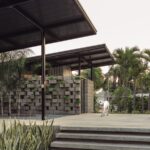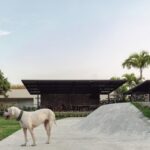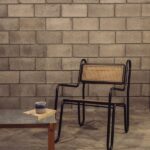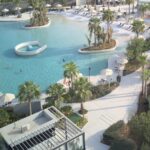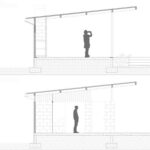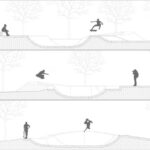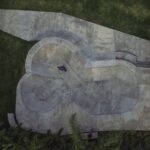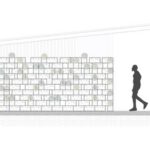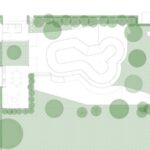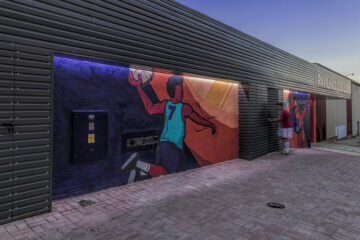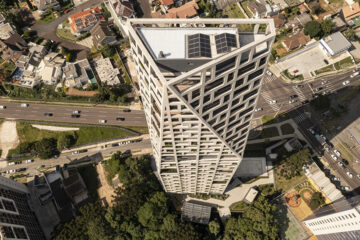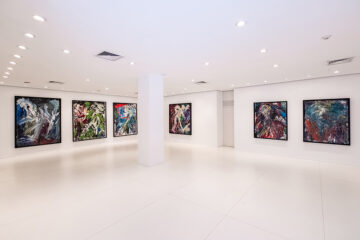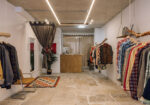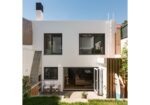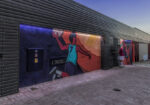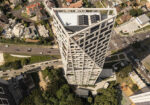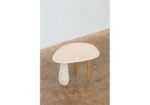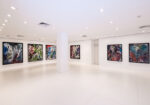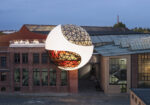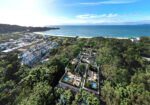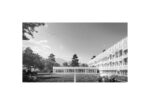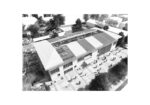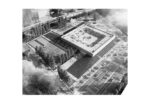NB2 Skatepark: Carving Concrete Waves in Samborondón, Ecuador
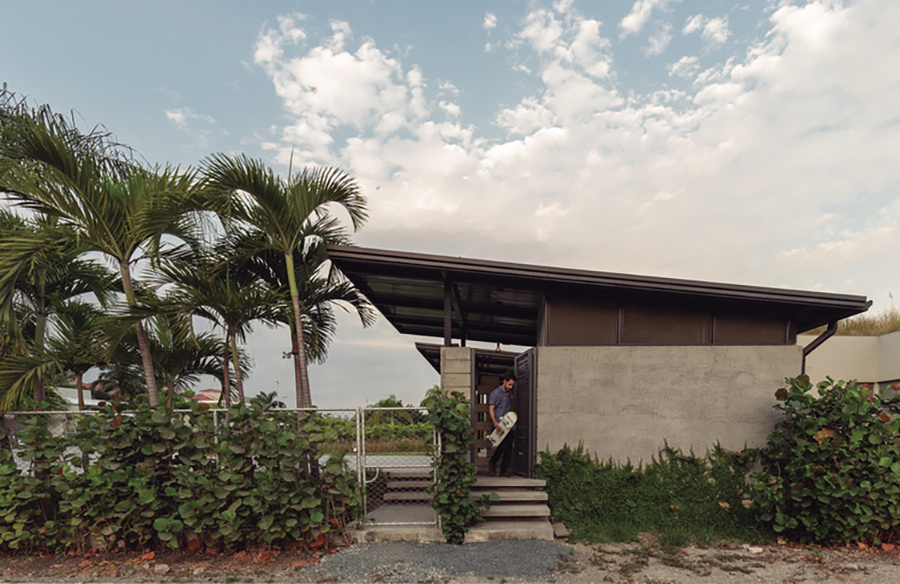
Riding the Concrete Swells
A Skater’s Paradise in Samborondón
Nestled within a residential complex in Samborondón, Ecuador, the NB2 Skatepark is a testament to the fusion of architectural innovation and recreational passion. Crafted by Siente Espacios – Arquitectura (SEA) in 2020, this private skatepark unfolds its concrete expanse, offering enthusiasts a haven for skating escapades amid the enchanting hues of the setting sun.
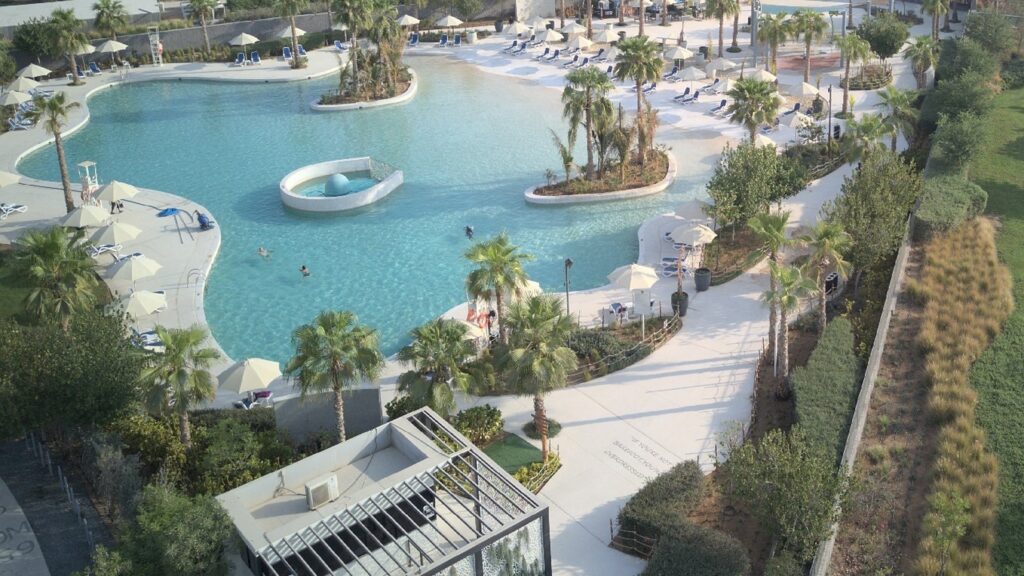
Concrete Canvas of NB2
Architectural Symphony Unveiled
Spanning an area of 309 square meters, NB2 caters exclusively to skateboarding enthusiasts, providing a dedicated space within the confines of a residential complex. The architectural design envisages the skatepark as an ideal setting for communal enjoyment, especially during the serene moments of a sunset, where the play of light through palm trees adds a touch of magic to the experience.
Single-Level Elegance
The skatepark program seamlessly unfolds on a single level, featuring a prominent element—the skate pool or bowl. Crafted for the pleasure of “surfing on concrete,” a nod to the client’s passion for surfing, the bowl becomes the focal point. Complementing this central feature, the park incorporates essential amenities housed within two distinct blocks, artfully separated by a lush garden. One block accommodates a BBQ area with a living room, providing a vantage point to relish the bowl’s activities, while the other block houses services such as bathrooms and a cellar.
Budget-Influenced Material Palette
Adhering to budgetary considerations, NB2 boasts a material palette dominated by solid shades of grey, black, and green. The surface and bowl feature polished cement, while the metal structure, profiles, and roof adopt a sleek black aesthetic. Exposed concrete block walls and interiors don polished cement finishes, paired with metal plates to streamline joints with the roof and reduce overall weight. This thoughtful approach aligns with the project’s concept, emphasizing durability and minimizing the need for repairs.
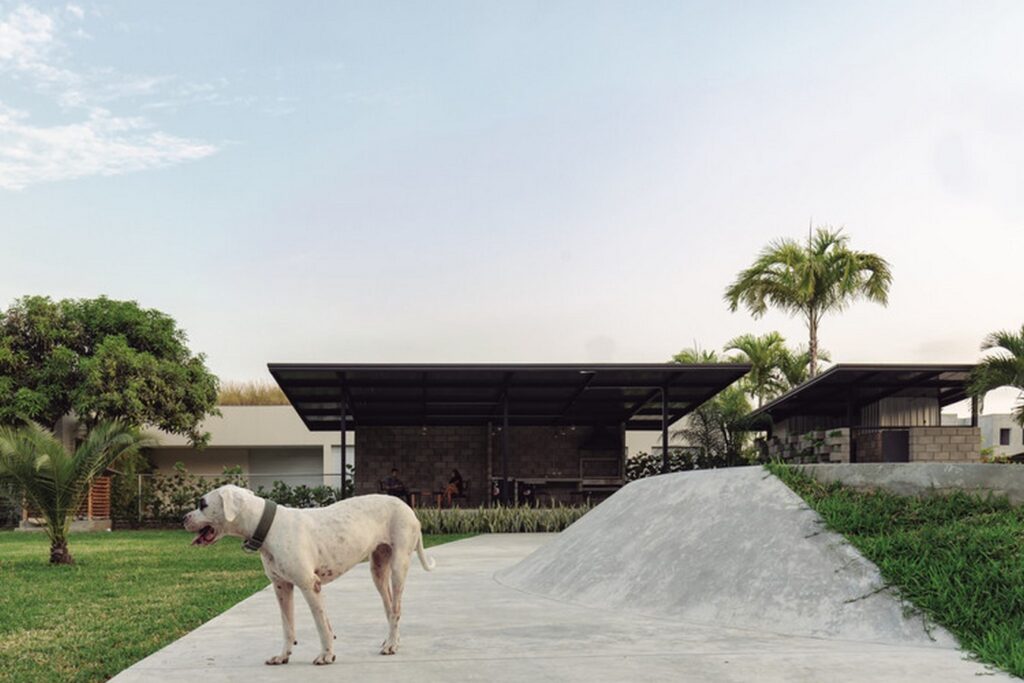
Architectural Choreography with Nature
Aesthetics Aligned with Climate Realities
The skatepark’s expansive covers serve a dual purpose—framing both the bowl and the adjacent garden. This architectural choice responds to the local climate characterized by heavy rains and intense sunlight. Thermal insulation and distinctive eaves combat climatic challenges, ensuring a comfortable environment for skaters. Placed strategically in a corner, the service block fosters a symbiotic relationship with neighboring premises, featuring two independent accesses. The interplay of blocks within this volume caters to privacy considerations, creating a harmonious blend with the neighboring lot and accommodating the activities of the barbecue area.
Elevated Bowl and Thoughtful Design
The strategic elevation of the bowl optimizes ground space while transforming the longitudinal side into warm-up ramps. This design not only enhances functionality but also allows rainwater to flow seamlessly, considering the groundwater level of the area. To further enhance the experience, benches are thoughtfully placed beneath the palm trees, providing shaded respite and complementing the overall ambiance.
NB2: Beyond Skateboarding
Whether it’s the thrill of skating, the camaraderie of a barbecue, the enjoyment of a cold beverage, or simply basking in the beauty of a sunset, NB2 Skatepark transcends its concrete structure to become a solid retreat from the urban hustle—a place to relish leisure in the company of friends.
- ???????


