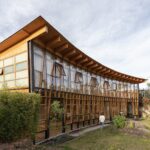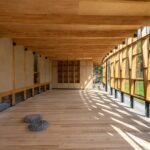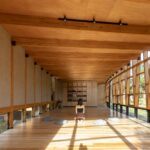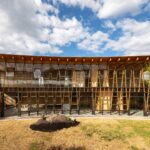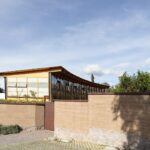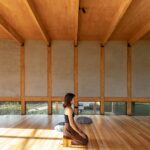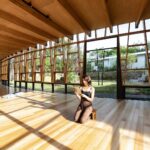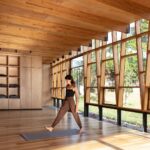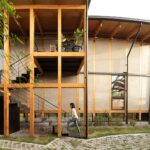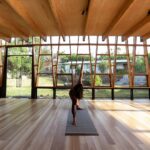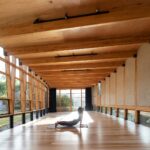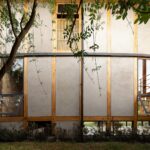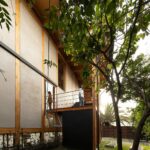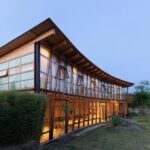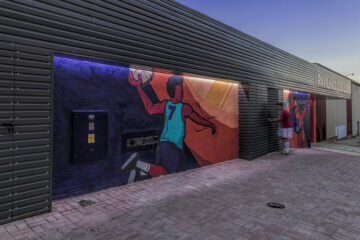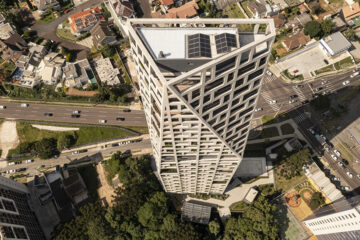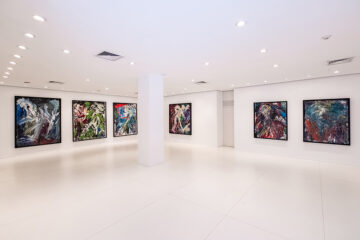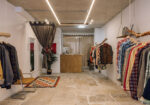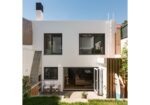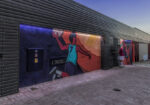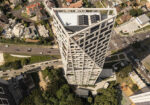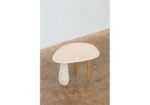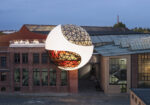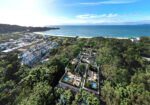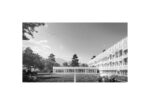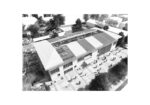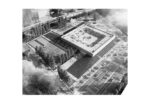Nurturing Spaces: Ágape Productive Housing by Rama Estudio
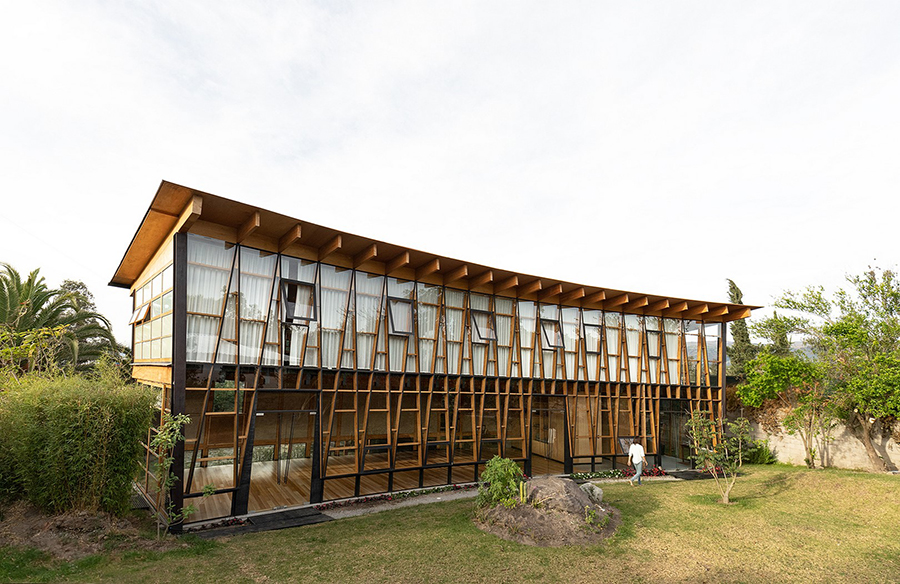
Ágape Colectivo emerges as a haven for holistic well-being, conceived by a psychologist specializing in yoga and therapeutic theater. With a vision to expand her practice, Ágape, a mixed-use building, was conceived to encompass a spacious area for various therapies alongside her residential quarters on the upper level.
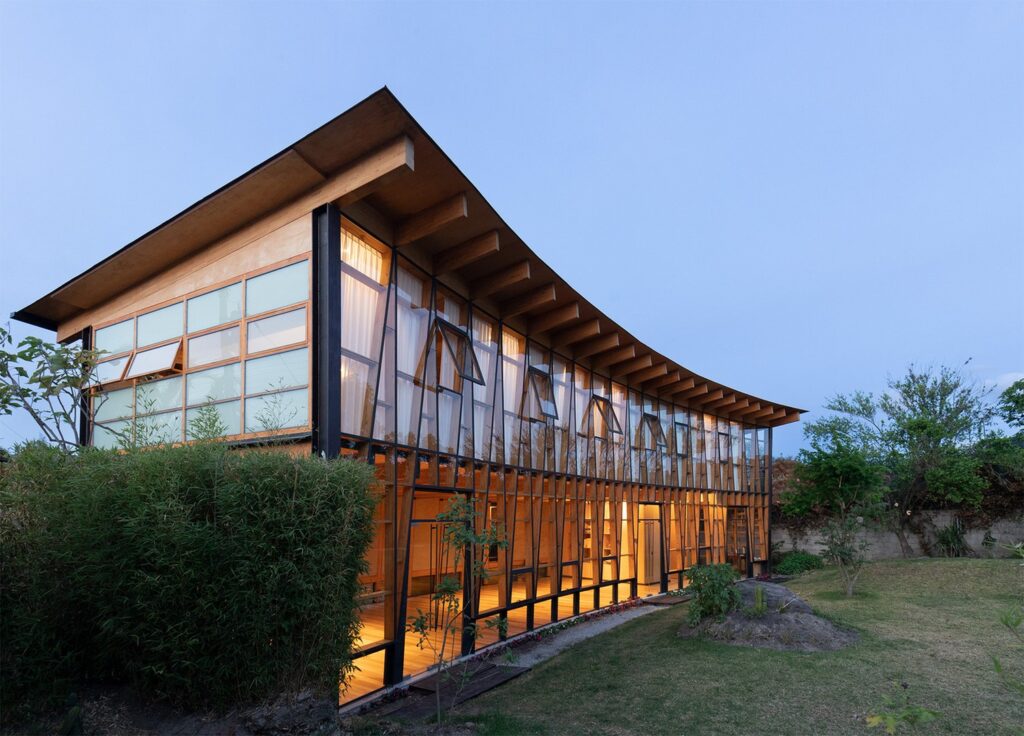
Fostering Connection with Nature
At the heart of the design philosophy lies a deep connection with nature. The building is enveloped by a setback rammed earth enclosure, transforming the surrounding landscape into a tranquil pedestrian zone adorned with natural landscaping. This deliberate integration of natural elements sets the stage for a harmonious relationship between the built environment and its surroundings.
Harmonious Design
The structure of Ágape exudes a sense of openness and transparency, with a timber and earth building embracing the central courtyard. Public areas on the ground floor, including a multipurpose room for yoga and therapeutic arts, foster community engagement and holistic healing. Meanwhile, the upper level houses a complete apartment with a studio and balcony, offering a serene retreat for residents.
Innovative Construction Techniques
Ágape’s architectural language speaks of innovation and sustainability. Modernizing traditional construction methods, the building combines vernacular techniques with contemporary practices to create a harmonious blend of form and function. Bahareque construction processes are revitalized through the use of mortar projection guns, allowing for efficient earth mix application with artisanal craftsmanship.
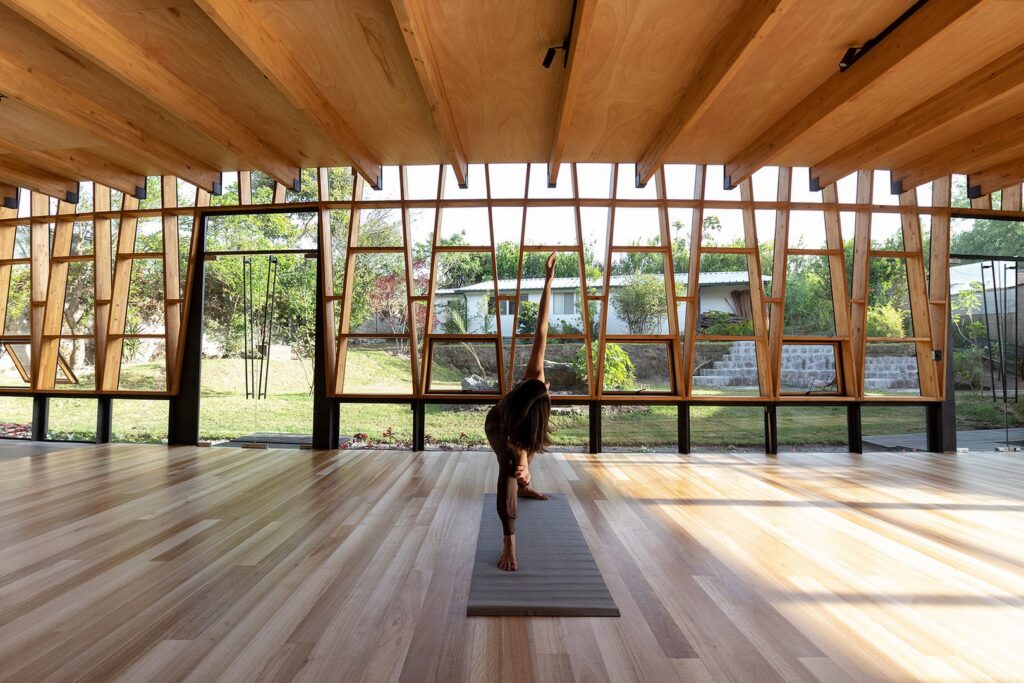
Sustainable Living
Embracing principles of sustainability, Ágape integrates rainwater harvesting, greywater recycling, and biodigester technology to minimize its environmental footprint. The landscape is thoughtfully designed to provide privacy and shade, with native trees and plants thriving in the central forest. By disconnecting from the public sewage system, Ágape exemplifies a holistic approach to eco-conscious living.
User-Centric Design
Central to the design ethos is the user’s experience, influencing every aspect of the building’s conception. From natural ventilation and lighting to strategic building orientation, Ágape prioritizes the well-being of its occupants. The earth walls breathe life into the space, while the facade structure serves as a lattice for sunlight and shade, creating a dynamic interplay between the interior and exterior environments.
In conclusion, Ágape Productive Housing by Rama Estudio transcends the conventional boundaries of architectural design, offering a sanctuary where body and mind find solace amidst nature’s embrace. With its innovative construction techniques and sustainable practices, Ágape sets a precedent for nurturing spaces that prioritize holistic well-being and environmental stewardship.


