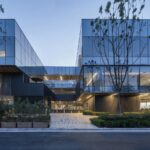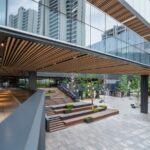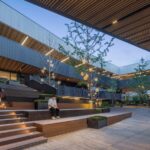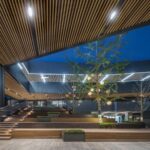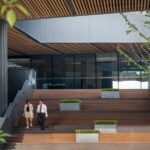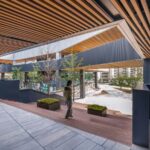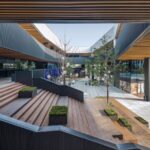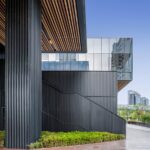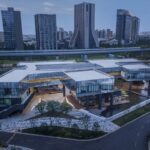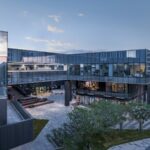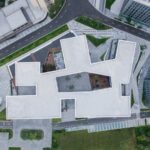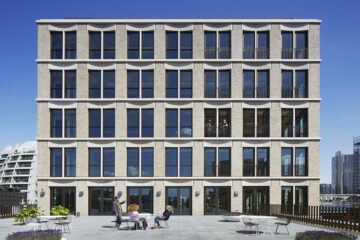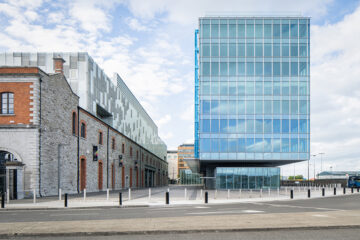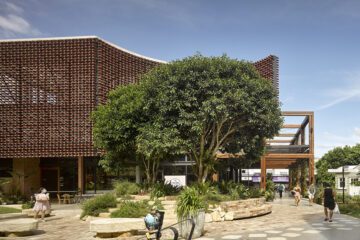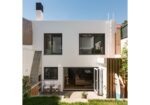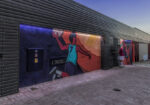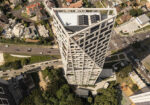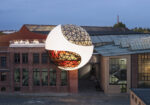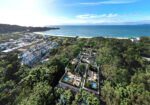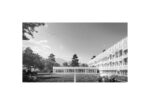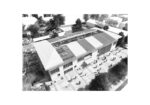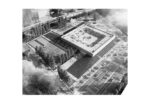Redefining Urban Spaces: The Concept of Cloud Valley Hub
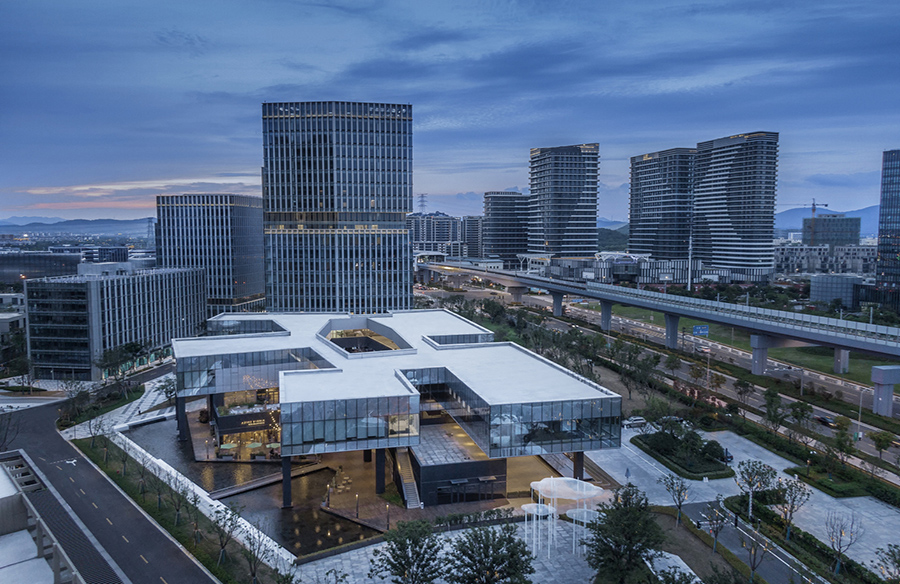
Cloud Valley Hub, designed by Studio Woodroffe Papa, stands as a beacon of mixed-use architecture in Tai Zhou Shi, China. This dynamic complex encompasses meeting rooms, exhibition spaces, retail outlets, offices, and amenities, serving as a focal point in the emerging e-commerce district of Cloud Valley, near Ningbo.
Architectural Response
Facing challenging site conditions, Studio Woodroffe Papa elevated the meeting rooms and exhibition spaces above ground level, connected by a circular circulation path surrounding a central courtyard. The ground floor features a vibrant mix of retail spaces, restaurants, and amenities, arranged as interconnected pavilions amidst lush urban landscaping, fostering social interaction and community engagement.
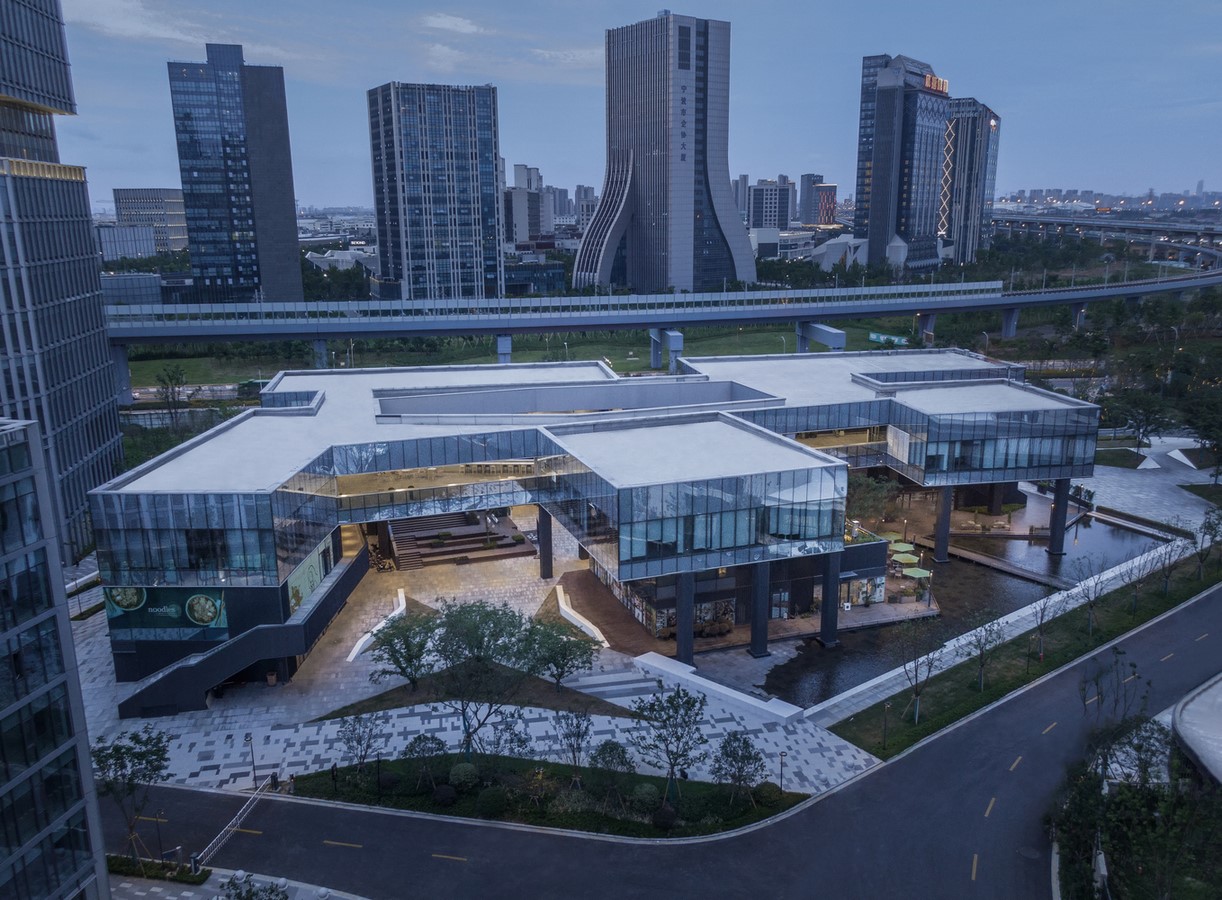
Blurring Boundaries
The architectural arrangement challenges conventional Chinese design paradigms, blurring the boundaries between indoor and outdoor spaces. A multi-level landscape, characterized by diverse plazas, courtyards, and terraces, creates a dynamic environment for social interaction and circulation, encouraging users to explore and engage with the built environment.
Material Expression
The material palette further accentuates the architectural diversity: dark metal profiles clad the lower levels, while floor-to-ceiling glazing and silver-profile metal evoke the sensation of a floating ‘cloud’ above. This juxtaposition of materials adds visual interest and reinforces the project’s thematic connection to its surroundings.
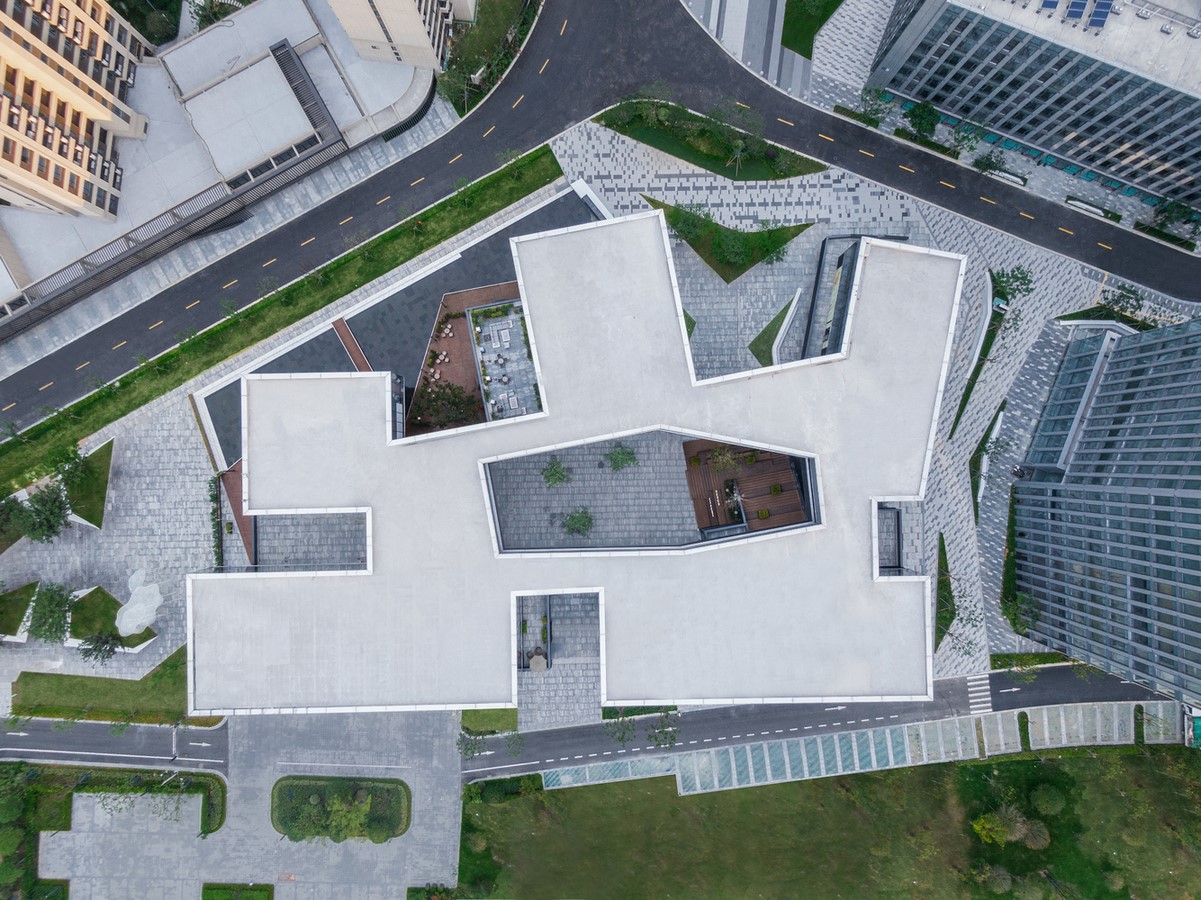
Community-Centric Design
Cloud Valley Hub prioritizes community engagement and user experience by seamlessly integrating built forms with open spaces. The combination of hardscape and soft, green areas fosters a sense of belonging and adaptability, providing flexible venues for both formal and informal gatherings. Natural materials such as timber decking and natural stone enhance the site’s aesthetic appeal while evolving gracefully over time.
In essence, Cloud Valley Hub redefines urban spaces by offering a dynamic mix of functions and experiences, bridging the gap between architecture and community in the heart of Tai Zhou Shi’s evolving landscape.


