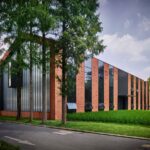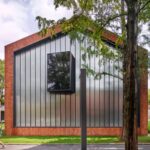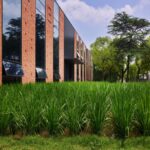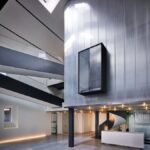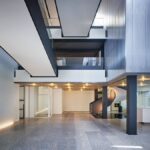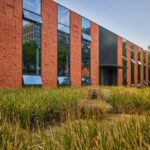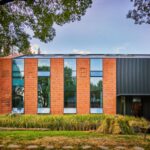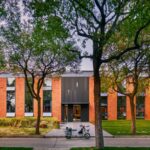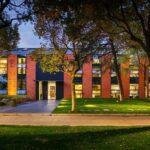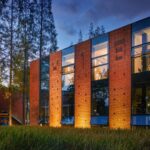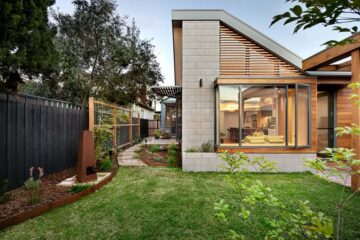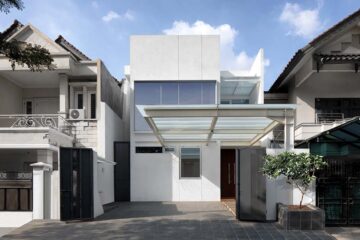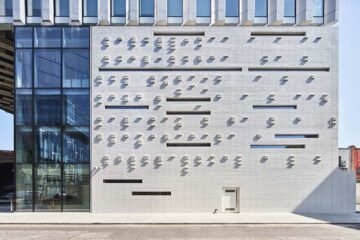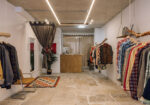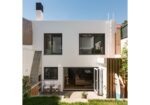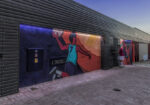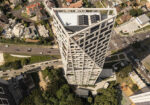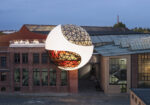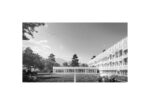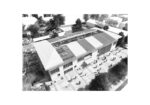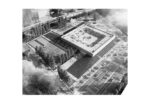Redefining Workspace Design: A House by Clearspace Design & Research
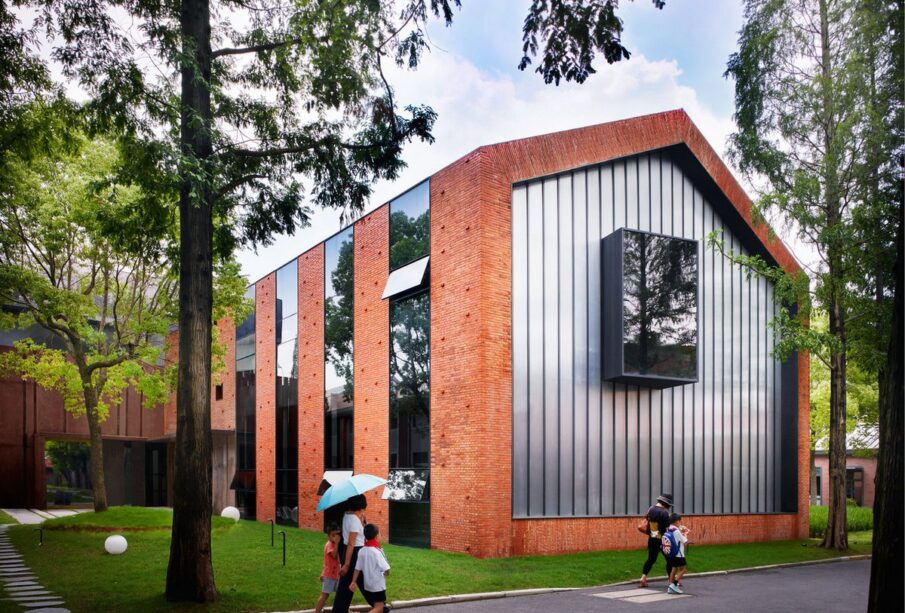
This building, originally an old factory spanning over 50 years, underwent a transformation led by Clearspace Design & Research. Except for the structural columns, the team demolished and preserved select brick walls, initiating a complete overhaul of the building and interior design. A House serves as a workspace aiming to evoke feelings of warmth and security, akin to the comfort of one’s home. This endeavor fosters a close connection between individuals and their environment, blurring the lines between work and personal life.
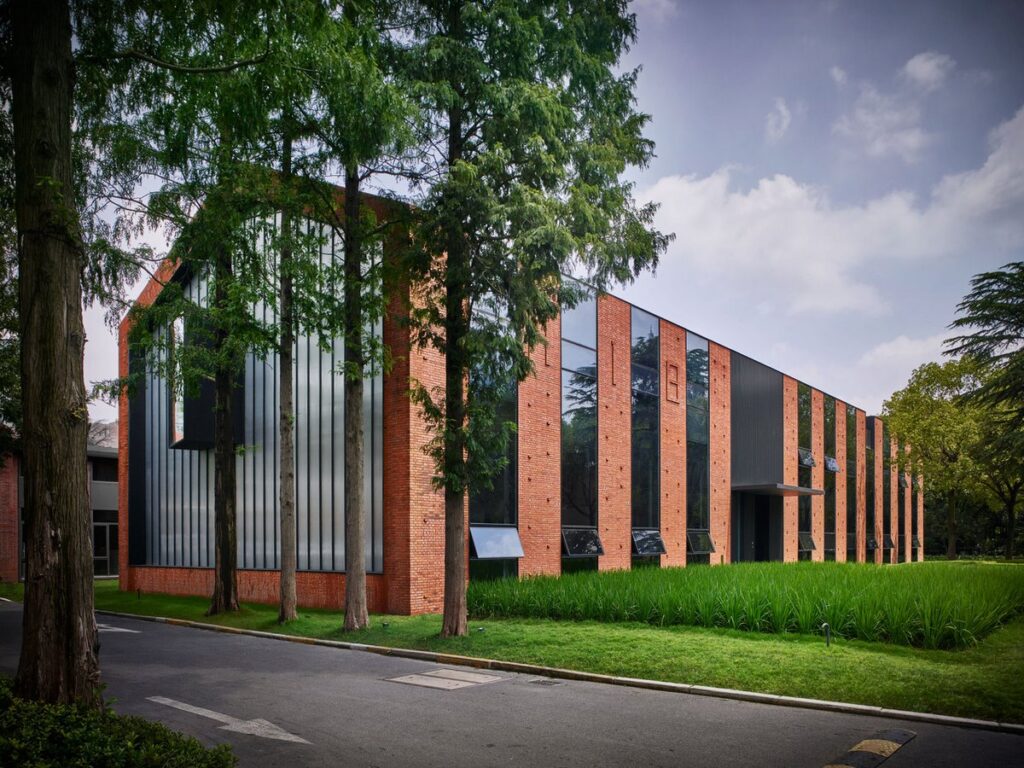
Sustainable Integration and Community Engagement
This project integrates green building, smart design, urban agriculture, and energy-saving principles to establish a landscape that promotes resource-sharing and sustainability. By revitalizing community engagement and infusing natural elements into the exterior, the building cultivates a vibrant and eco-friendly ecosystem.
Nostalgia and Harmony: The Rice Field
The incorporation of a rice field, reminiscent of the southern Yangtze River region, adds a touch of nostalgia and tranquility to the workspace. Employees enjoy a harmonious environment with a small farm in front of the building, fostering a sense of joy and unity. Seasonal gatherings for rice harvesting evoke memories of home, further enhancing the workplace’s homely ambiance.
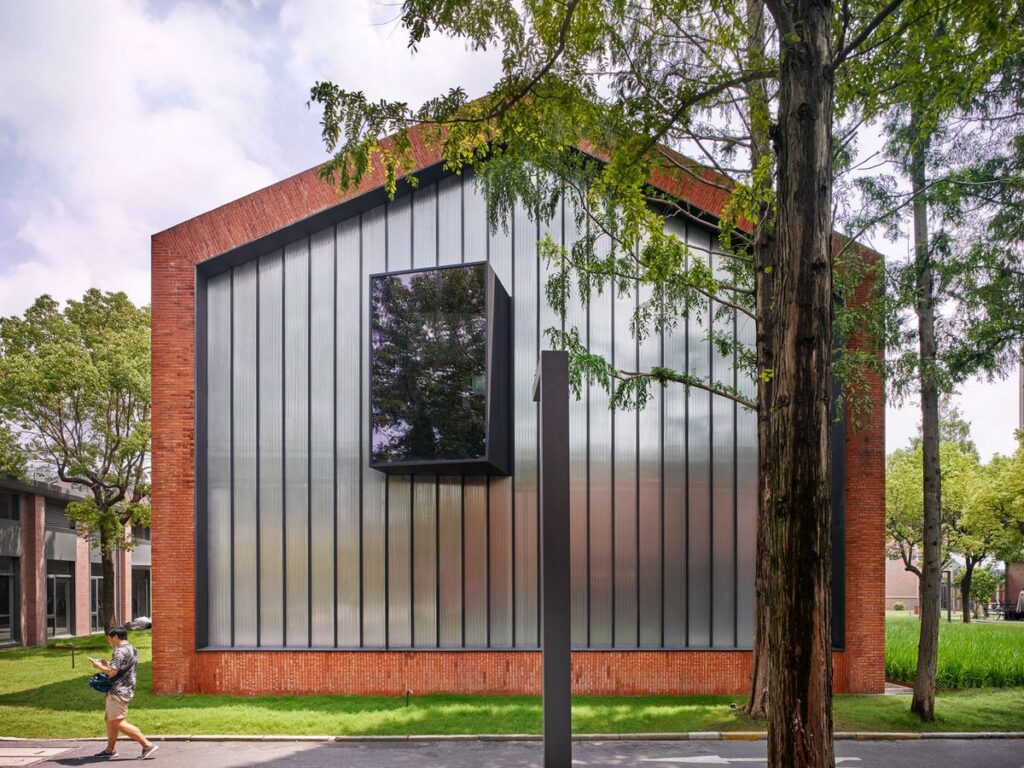
Fusion of Tradition and Innovation: Architectural Details
To maintain the building’s traditional charm, the architects utilized old brick aesthetics while incorporating modern construction techniques. Red brick walls exude a quaint Chinese ambiance, symbolizing cultural heritage. Innovative design strategies, such as the double-layered brick wall system, ensure effective thermal insulation, enhancing the building’s energy efficiency.
Comfort, Energy, and Environment: Core Design Principles
The design principles of Comfort, Energy, and Environment underpin the project’s ethos. Leveraging German GANEKER technology and Danish VELUX windows, the building optimizes indoor comfort while minimizing energy consumption. Daylight optimization through façade windows and skylights enhances the workspace’s ambiance and energy efficiency.
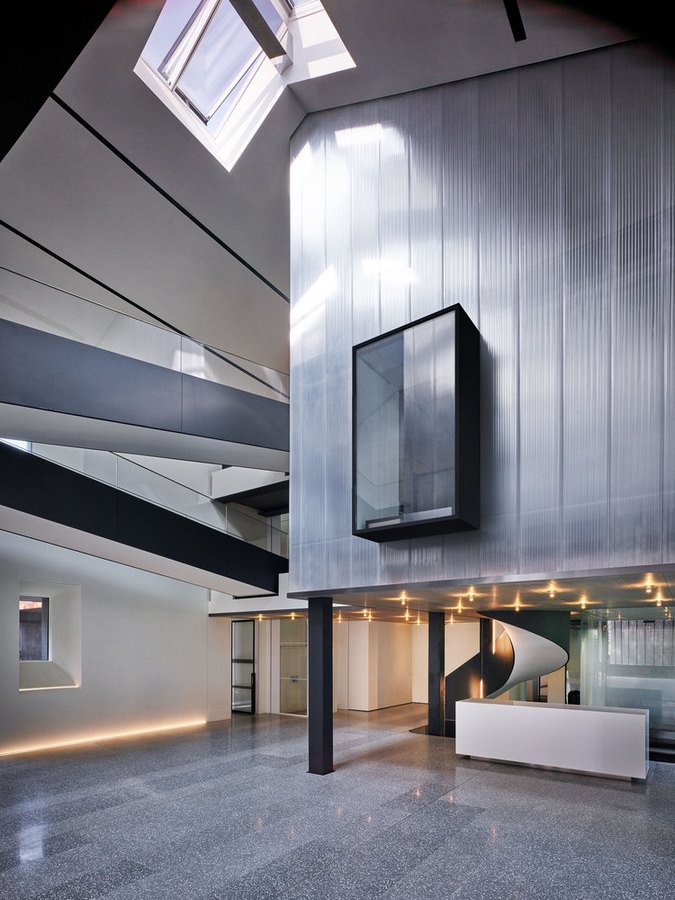
Sustainable Performance Targets
In terms of energy performance, the building aims for an annual energy consumption of 43kWh/m2a for cooling, heating, ventilation, plumbing, and lighting. Embracing the Reduce, Reuse, and Recycle (3R) principle, the renovation incorporates environmentally friendly materials such as recycled steel frames, FSC wood, low VOC paint, and GAINKER building resins.
A House by Clearspace Design & Research exemplifies a harmonious blend of tradition and innovation, redefining workspace design to prioritize sustainability, comfort, and environmental stewardship.


