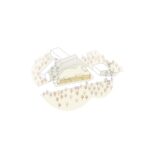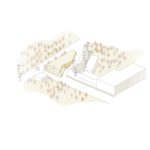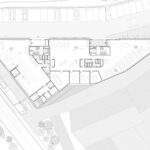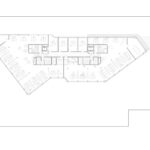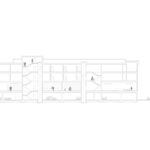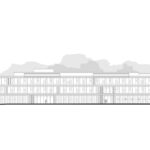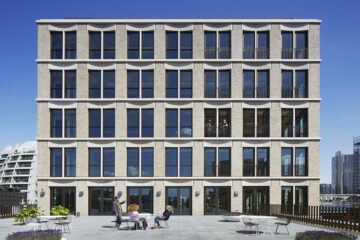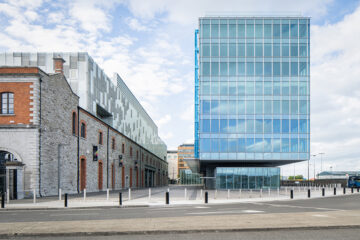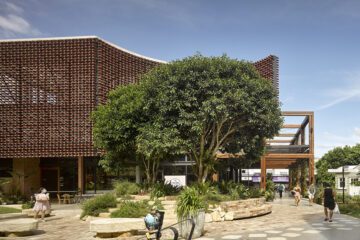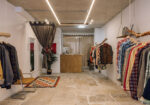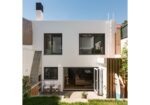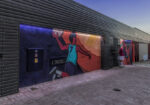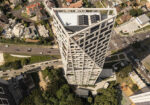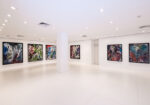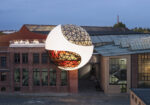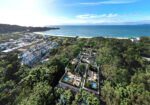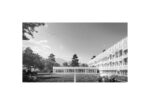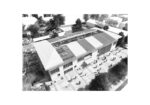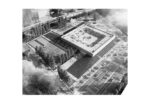Redefining Workspace: The Cobolux Centre Project
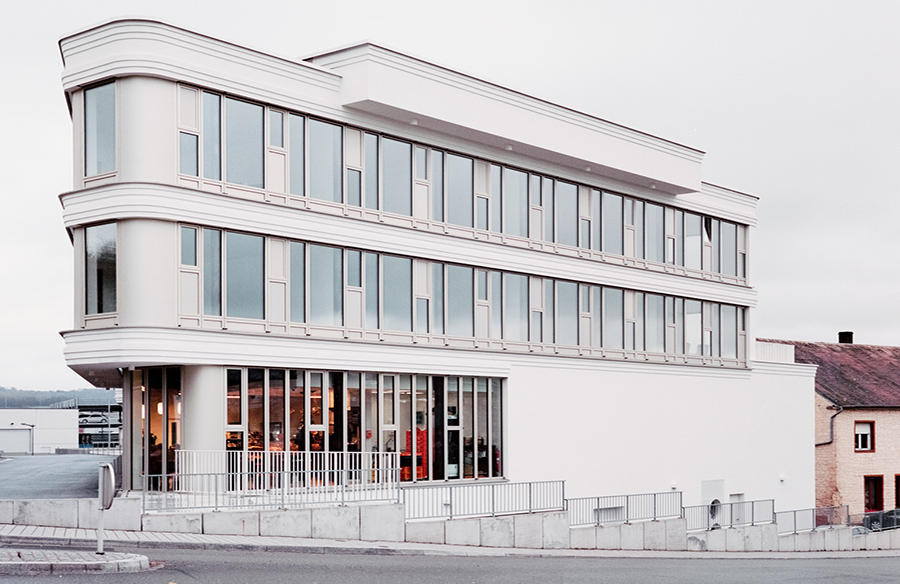
Designed by dagli + atélier d’architecture, the Cobolux Centre stands as a prominent office building in Biwer, Luxembourg, serving as the central hub for the Luxembourgish Butchery Cooperative Cobolux.
Architectural Design
The project encompasses three floors of high-quality private and communal office spaces, offering occupants uninterrupted views of the surrounding landscape. Embracing natural light, the design ensures optimal working conditions throughout the day, promoting productivity and well-being.
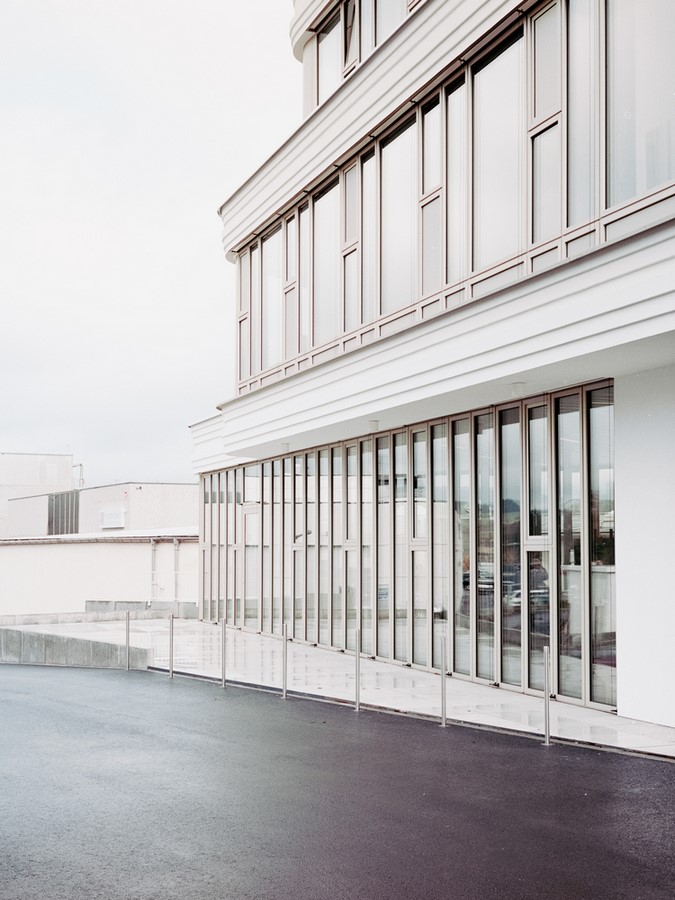
Urban Integration
With a focus on harmonizing with the existing urban fabric, the Cobolux Centre features a horizontal architectural form that seamlessly blends with its surroundings. The design elegantly adapts existing architectural elements, incorporating modernity while respecting the area’s historical context.
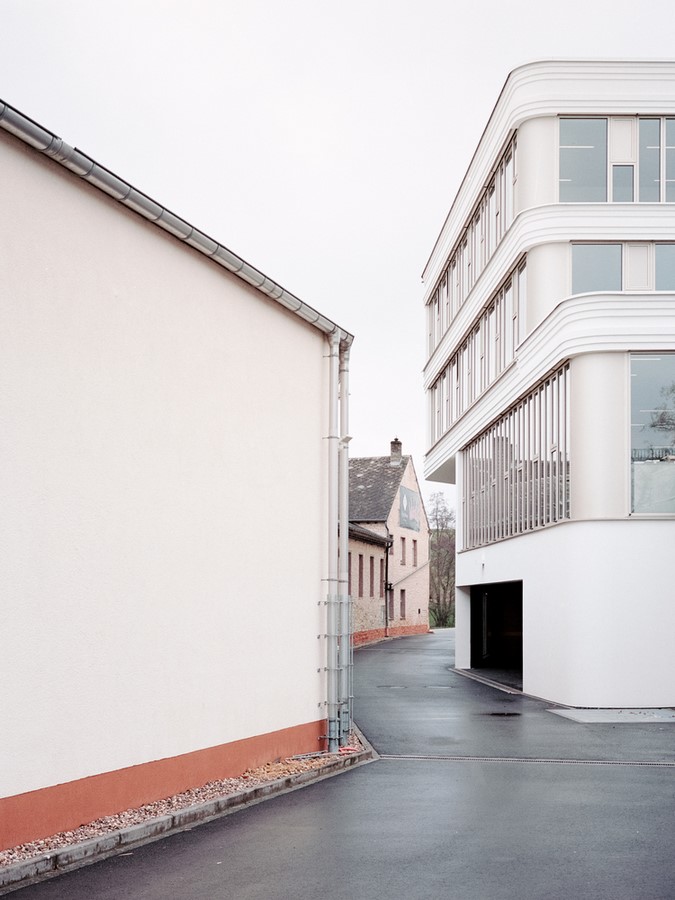
Quality Construction
MEP services by Reckinger and construction by Groupe Manuel Cardoso ensure the execution of a project that not only meets aesthetic standards but also prioritizes functionality and sustainability. The collaboration between architects and construction professionals results in a cohesive and well-executed architectural vision.
In essence, the Cobolux Centre redefines office spaces by offering a modern and efficiently organized environment while maintaining a respectful relationship with its urban context.






