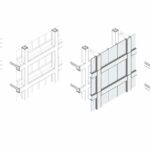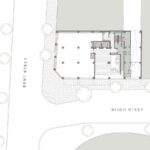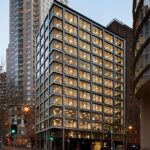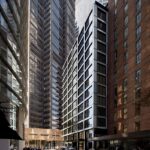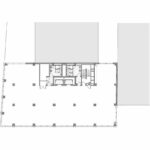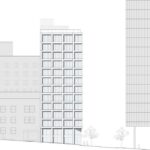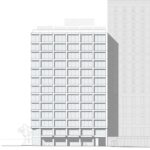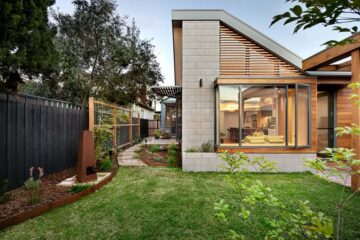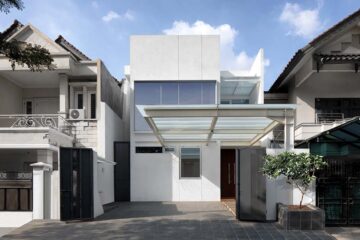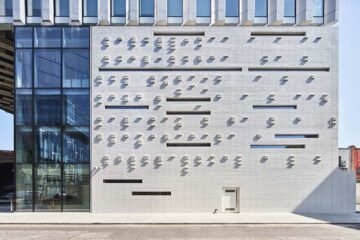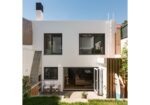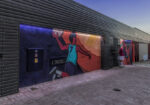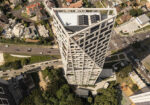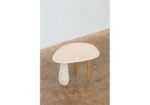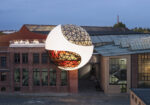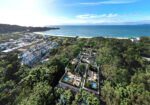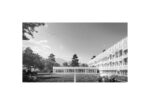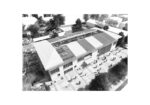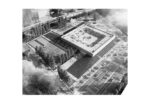Rediscovering Original Elegance: 2 Bligh Street Office Building Renovation
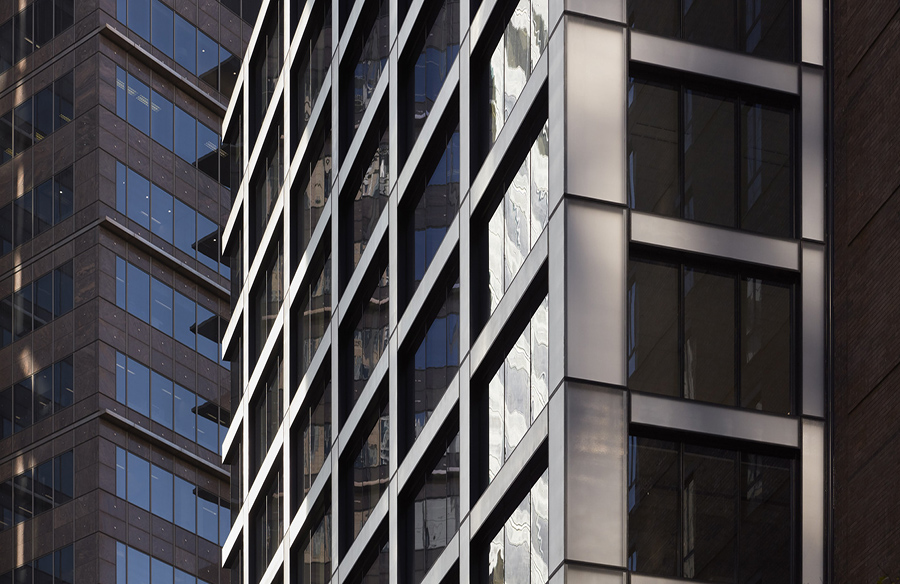
Architects Stephenson and Turner originally designed 2 Bligh Street—then named Temple House—in the International Style, boasting a finely proportioned structural grid with recessed infill glazing and blue tiled masonry spandrel panels. However, subsequent renovations in the 1980s added heavy, angular aluminium spandrels, deviating from the original design and creating a discordant note in Sydney’s evolving architectural landscape.
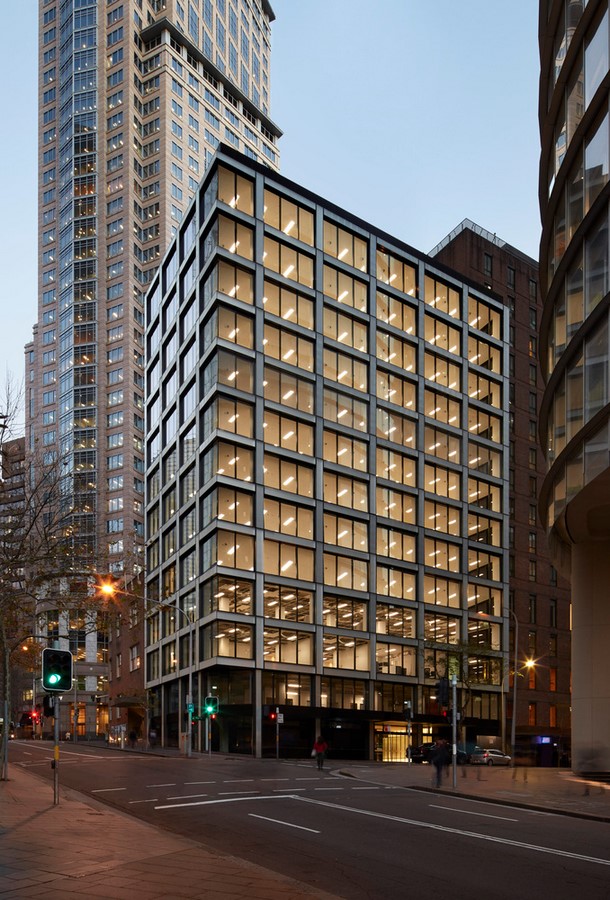
A Return to Elegance
In 2018, Bates Smart undertook a significant renovation project to restore 2 Bligh Street to its former modernist elegance while embracing contemporary sustainability principles. The aim was not to impose a new identity but rather to reinforce the logic, symmetry, and character of the original structure.
Redefining the Façade
Bates Smart began by stripping the building back to its structure, then clad the columns in low iron textured glass, enhancing the building’s lightness and dissolving the structural grid. Dark reveals on the columns were added to accentuate the glass grid’s lightness and create depth in the facade.
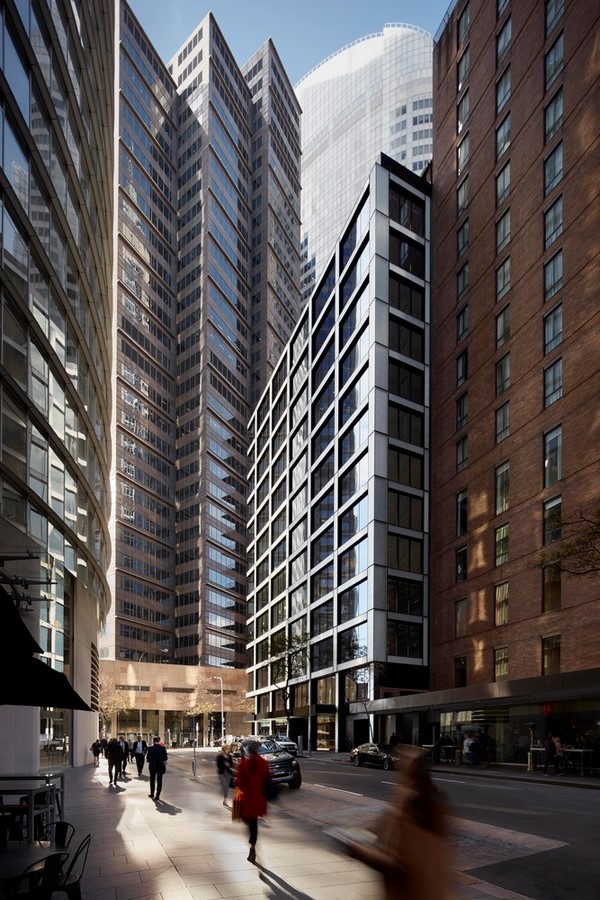
Sustainable Transformation
The renovation not only revitalized the building aesthetically but also ensured its sustainability for the next 50 years. By completely renewing the facade and services, the project achieved a 5 Green Star rating and pursued a 5 Star NABERS rating. Collaborating closely with ARUP and Lipman, Bates Smart integrated contemporary technology seamlessly into the existing structure, minimizing waste and reducing embodied carbon.
Promoting Recycle and Reuse
In a world enamored with newness and novelty, 2 Bligh Street stands as a beacon for the value of recycle and reuse. Instead of succumbing to the allure of kitsch aesthetics, the renovation preserves the calm elegance of the original design by Stephenson and Turner, reaffirming the timeless appeal of modernist architecture.


