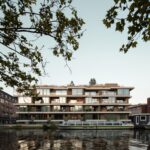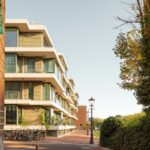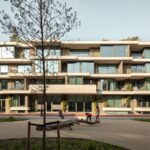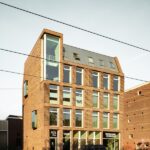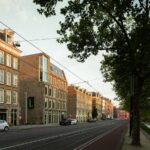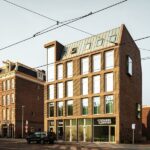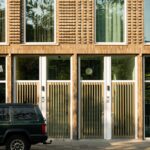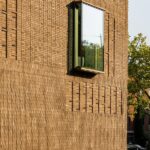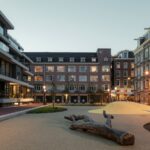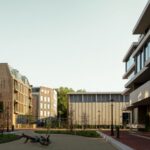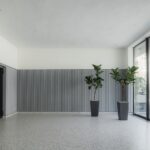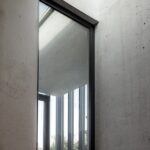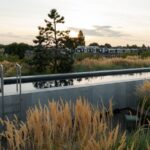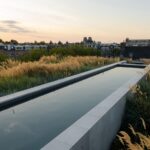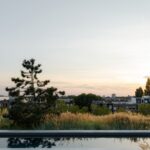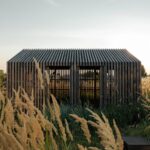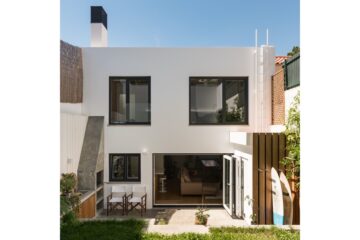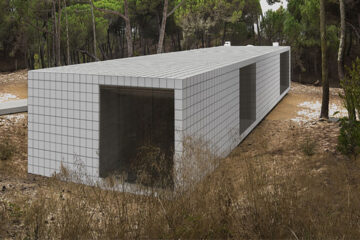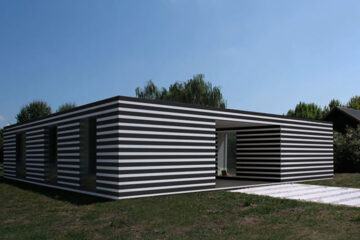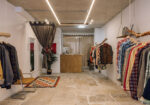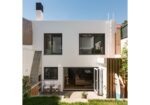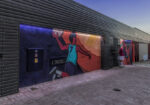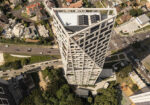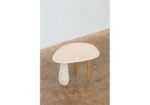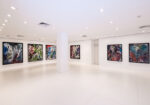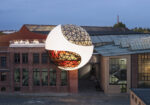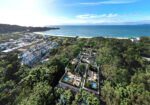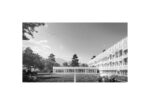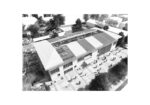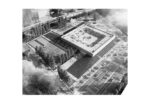Reinventing Urban Living: The Groenmarkt Project

Collaborative Design: A Vision Shared with the City
The Groenmarkt project in Amsterdam is the culmination of a competition initiated by the city and its residents, underscoring a collaborative approach to urban development. Led by architects Ronald Janssen, Bastiaan Jongerius, and Harro de Jong, in collaboration with various stakeholders, this project reimagines social housing within a vibrant neighborhood setting.
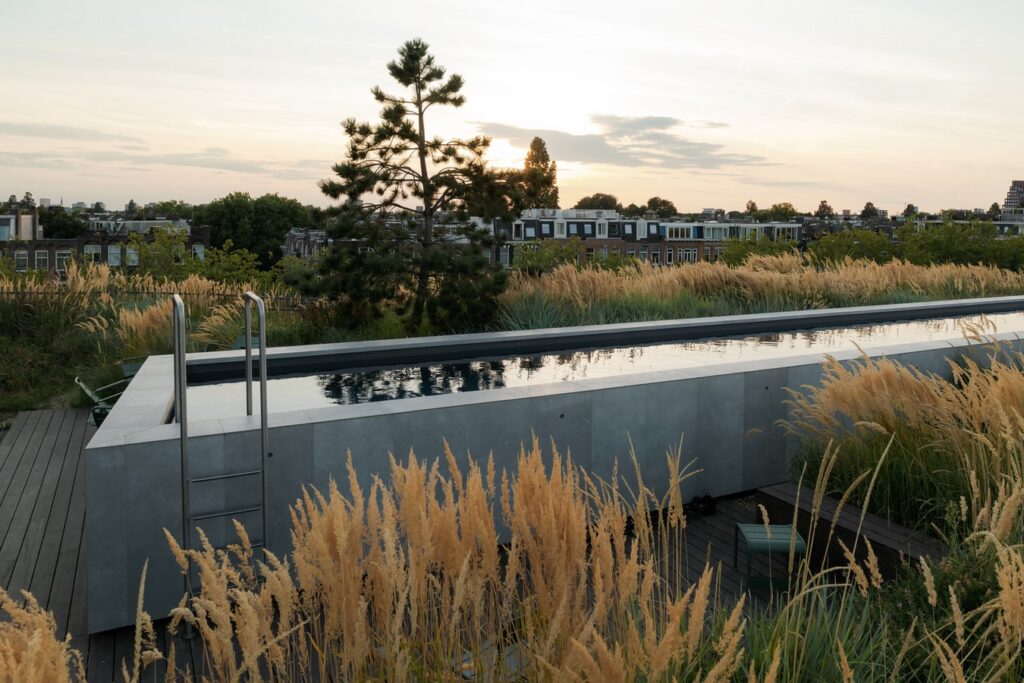
Architectural Composition: Two Distinct Blocks, One Unified Vision
Comprising two apartment blocks, Groenmarkt fosters a cohesive yet diverse urban fabric. The block along Marnixstraat pays homage to the city’s nineteenth-century architectural heritage, seamlessly integrating with the surrounding streetscape. In contrast, the Singelgracht block embodies a contemporary ethos, characterized by transparency and sustainability.
Embracing Sustainability: Green Spaces and Biodiversity
At the heart of the Singelgracht block lies a commitment to sustainability and biodiversity. By reimagining the traditional enclosed building block, the architects have created a green oasis, fostering harmony between people, plants, and animals. Climbing plants adorn the facades, while dedicated spaces cater to birds, insects, butterflies, and bats, enriching the urban ecosystem.
Innovative Living Spaces: Blurring Boundaries and Maximizing Connectivity
The design ethos extends beyond aesthetics to prioritize communal living and connectivity. The first floor houses social housing units and elderly homes, fostering a sense of community through shared amenities like a collective living room and communal dining kitchen. Full-height windows and varied outdoor spaces ensure seamless integration with the surrounding neighborhood and canal views.
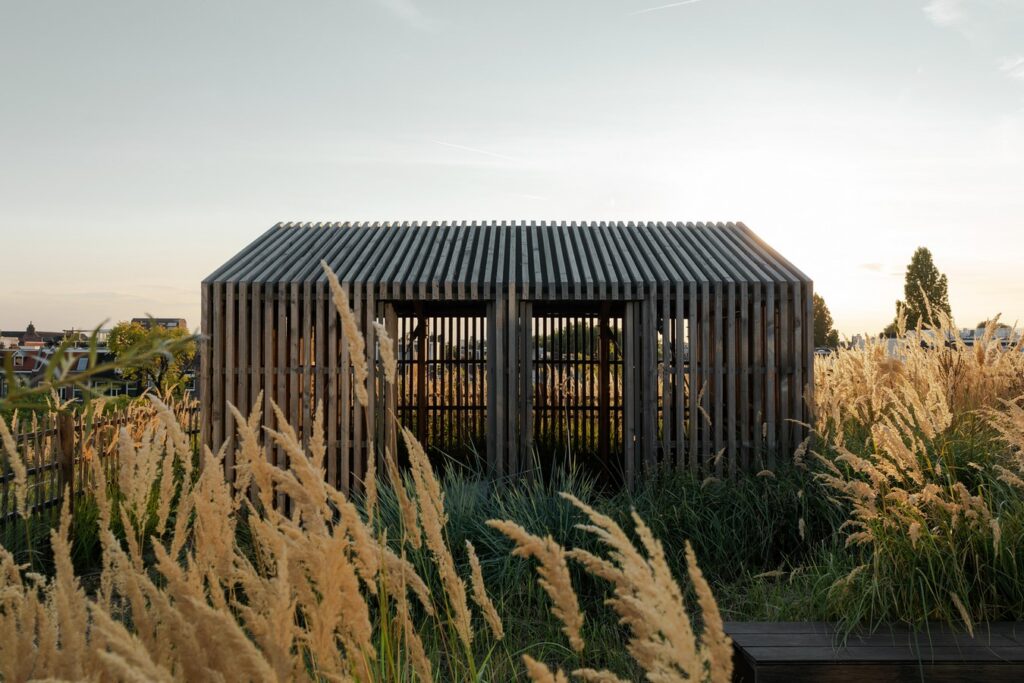
Nature-Inclusive Rooftop: Multiplying Landscapes
A crowning feature of the Groenmarkt project is its nature-inclusive rooftop garden, replete with a natural swimming pool and indigenous dune landscape. Sandy hills and native flora thrive amidst the urban skyline, providing residents with a serene retreat reminiscent of coastal vistas. This innovative approach not only enhances biodiversity but also expands urban horizons, multiplying landscapes within the city.
Conclusion: Expanding Urban Possibilities
The Groenmarkt project transcends traditional notions of social housing, offering a blueprint for inclusive, sustainable urban living. Through collaborative design, innovative architectural solutions, and a deep commitment to biodiversity, this project enriches the urban fabric while nurturing a sense of community and connection. In Amsterdam’s evolving landscape, Groenmarkt stands as a beacon of progressive urban design and collective vision, shaping the future of city living for generations to come.


