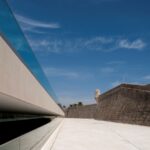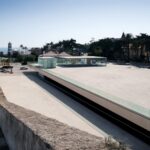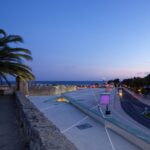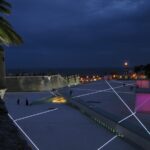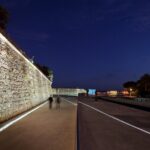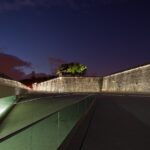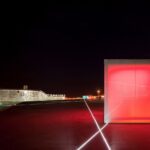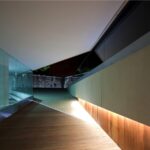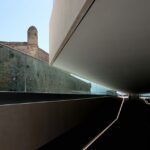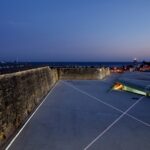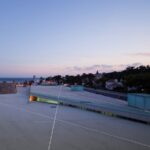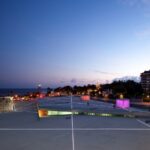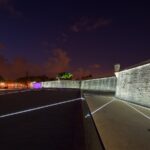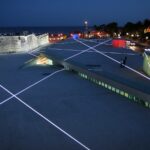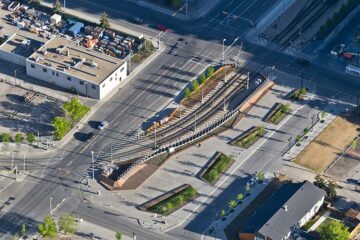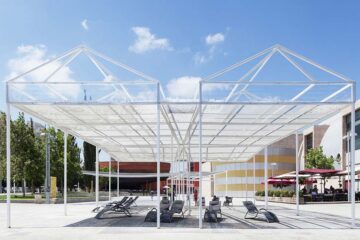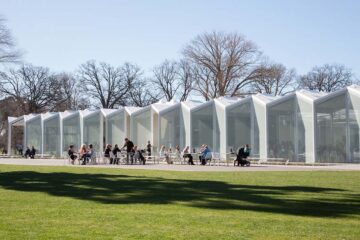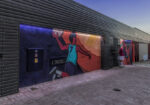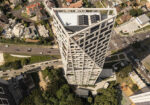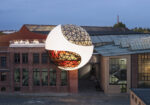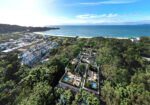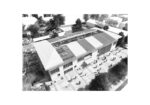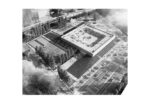Revitalizing D. Diogo de Menezes Square A Project by Miguel Arruda Arquitectos Associados

Miguel Arruda Arquitectos Associados undertook a significant project to transform the parking lot of D. Diogo de Menezes Square in Cascais into a vibrant public space. Here’s an overview of their architectural approach and design.
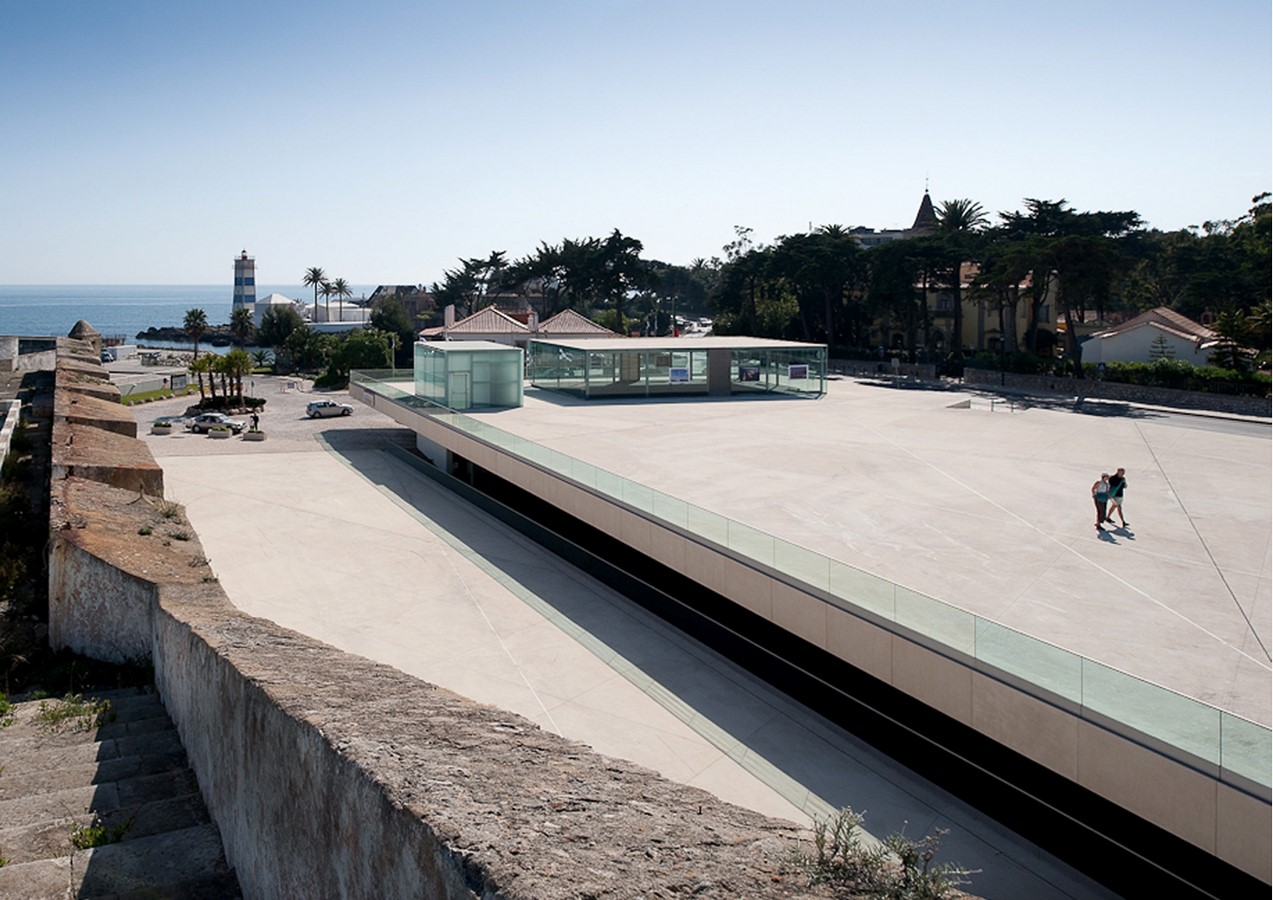
Concept and Design Goals
The project was guided by two primary goals:
- Highlighting the Citadel Fortress Stonewall: The design aimed to enhance the visual prominence of the Citadel fortress stonewall during both day and night.
- Addressing Urbanistic Needs: Cascais lacked large public spaces akin to city squares, prompting the creation of a new public space with versatile functionality.
Material Choice and Design Features
To meet these goals, white concrete was chosen as the main material for the square’s surface. This choice was based on its homogeneous, color-neutral appearance, which contrasts neutrally with the stonewall of the fortress. The design aimed to create a spacious and welcoming environment suitable for hosting various public events.
Architectural Integration
The square’s design also addressed the altimetric differences between the Largo da Assunção and the house of St. Maria. This was achieved through the strategic placement of platforms and paths, connecting the two ends of the square seamlessly.
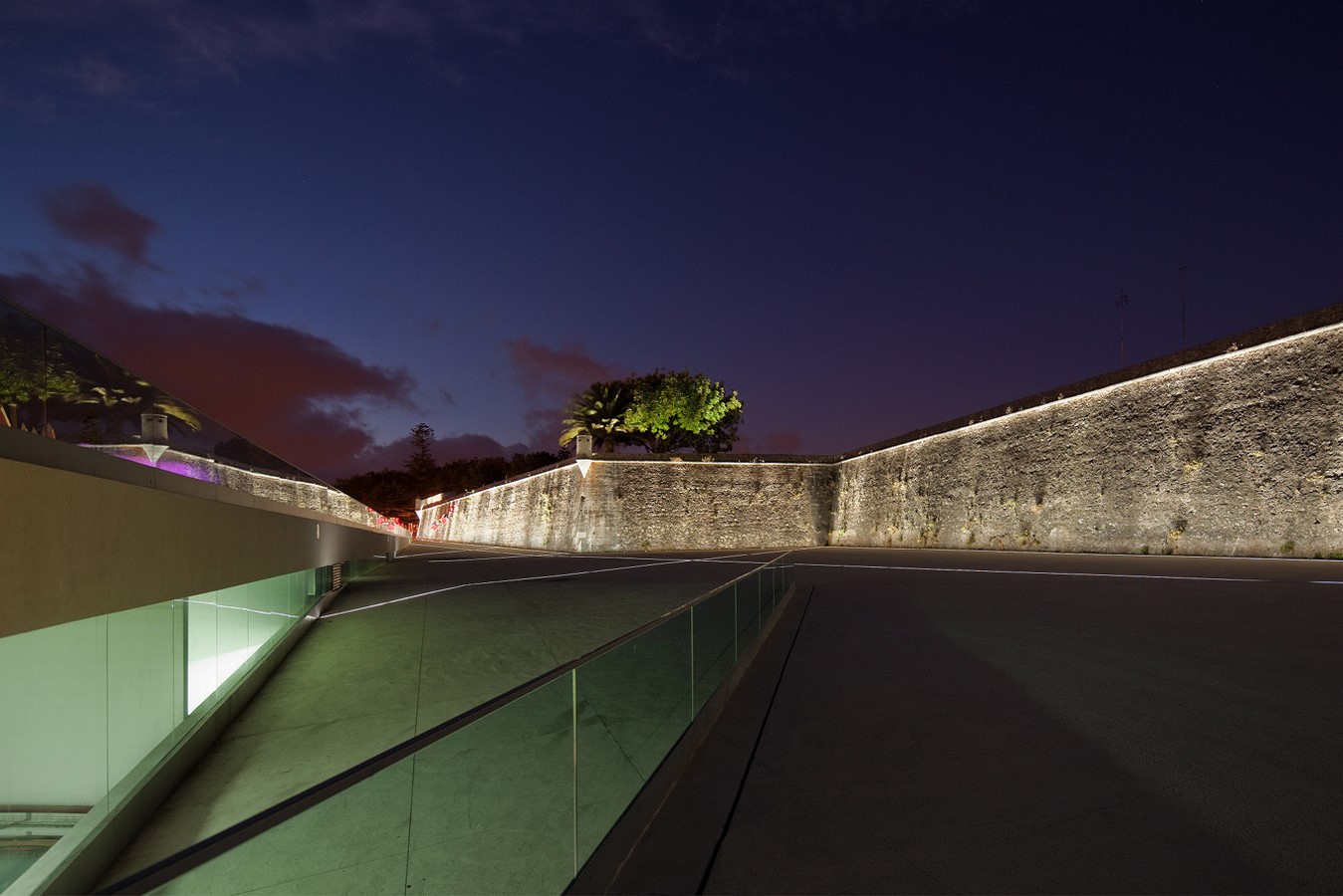
Lighting and Ambience
Considering the importance of light in architectural composition, special attention was given to the lighting design. The lighting scheme incorporated into the design included illuminating the fortress stonewall, the square’s surface, and the translucent staircase boxes. These elements were designed to change color, enhancing the aesthetic appeal and ambience of the square.
In a nod to history, the design avoided traditional park lamps in favor of fine luminic LED strips embedded in the white concrete floor, reminiscent of ancient navigation maps.
Infrastructure and Polyvalence
To ensure the square’s versatility, the pavement infrastructure was equipped with energetic networks and water supply. These utilities enable the square to host a variety of events and activities, meeting the necessary conditions for a modern public space.
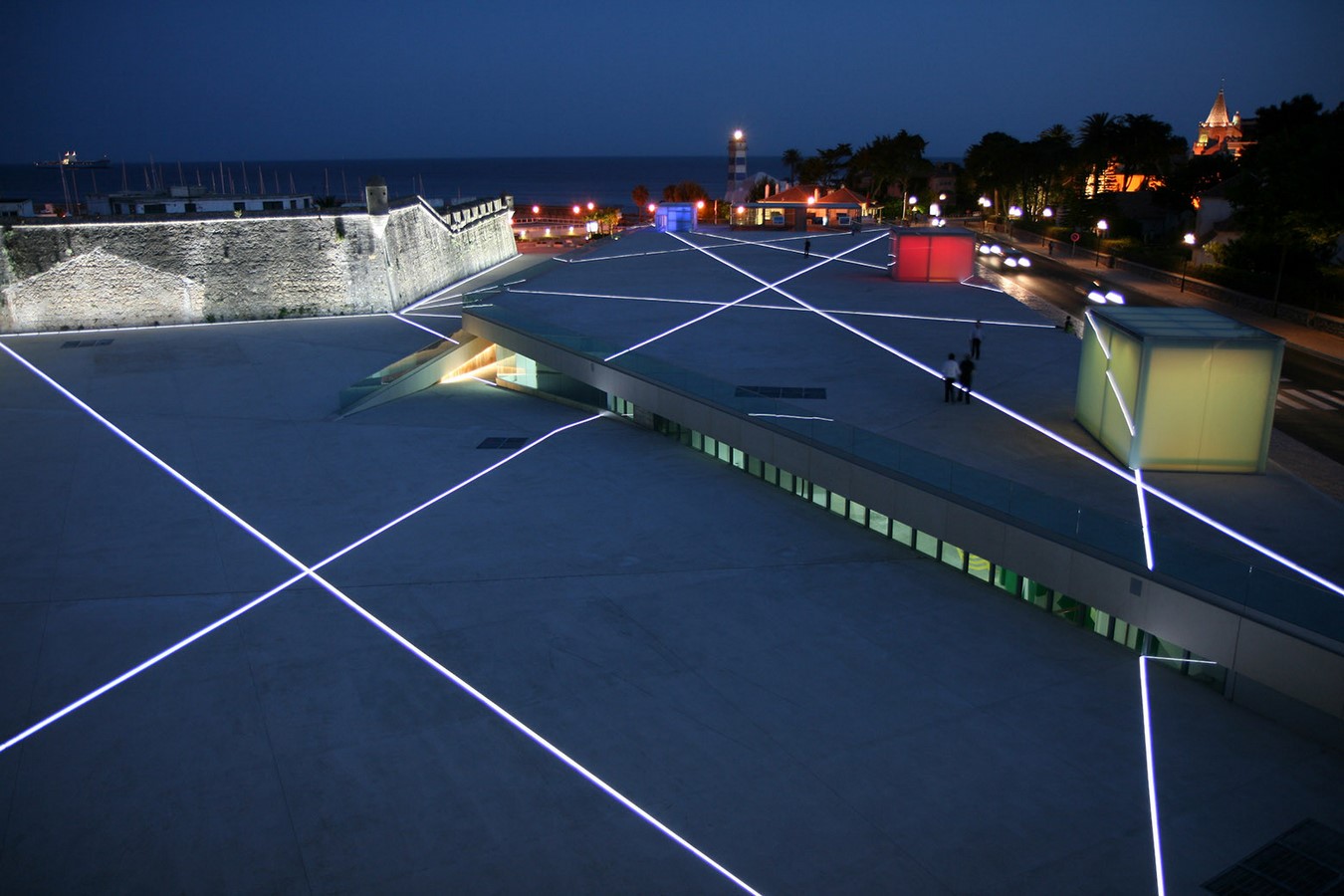
Conclusion
The revitalization of D. Diogo de Menezes Square by Miguel Arruda Arquitectos Associados exemplifies a thoughtful approach to urban design, blending historical context with modern functionality. By addressing both architectural and urbanistic challenges, the project has transformed a parking lot into a dynamic public space that enhances the cultural and social fabric of Cascais.
- FG+SG


