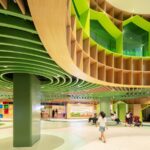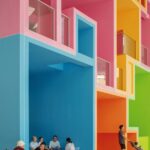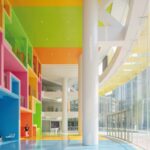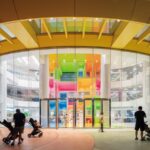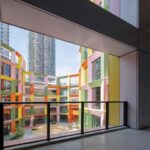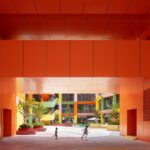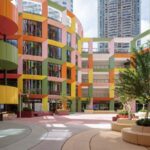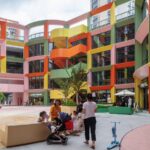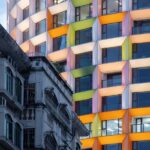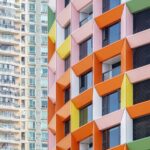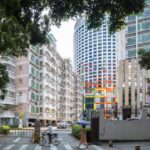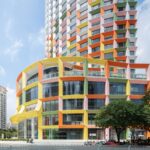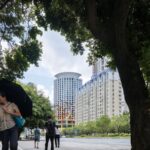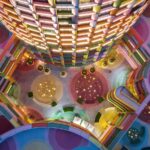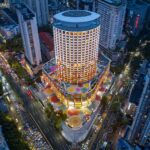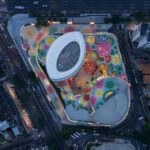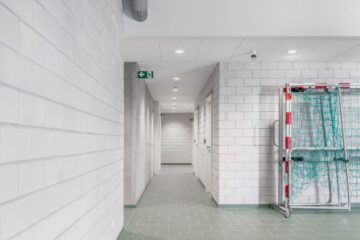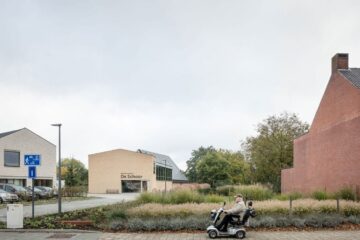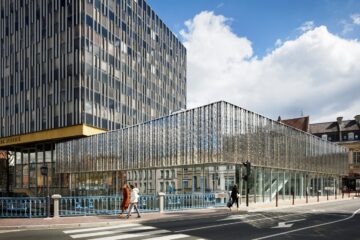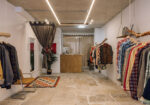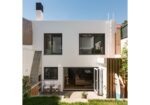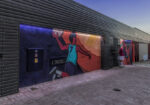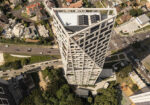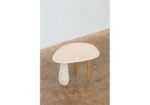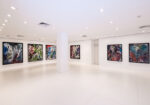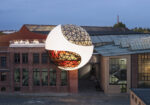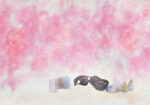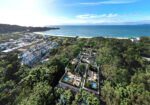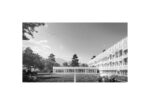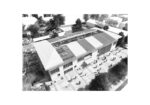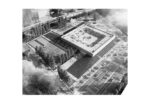Revitalizing Purpose: Shenzhen Women & Children’s Centre Transformation
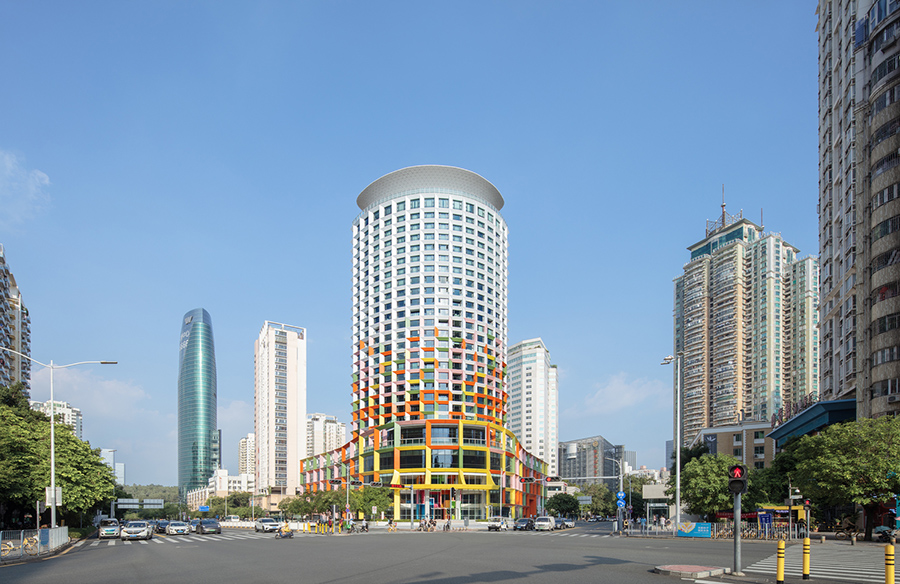
A Vibrant Reimagination
The Shenzhen Women & Children’s Centre, a testament to MVRDV’s architectural prowess, has undergone a remarkable transformation, breathing new life into an aged mixed-use tower. Now a dynamic skyscraper, the building stands tall in Shenzhen’s Futian district, featuring a hotel and an array of facilities dedicated to the welfare of women and children. This vibrant structure houses a library, auditorium, children’s theatre, “discovery hall,” therapy rooms, and offices, embracing its role as a hub for various community needs.
From Neglect to Significance
Originally completed in 1994 during Shenzhen’s initial surge of growth, the tower faced challenges. Persistent fire safety concerns delayed the opening of commercial units until 2002, and the tower remained vacant. By 2019, changing user needs and environmental standards rendered the building obsolete. Recognizing its potential, the National Development and Reform Commission selected it as a model example for revitalization in line with China’s carbon neutrality goals.
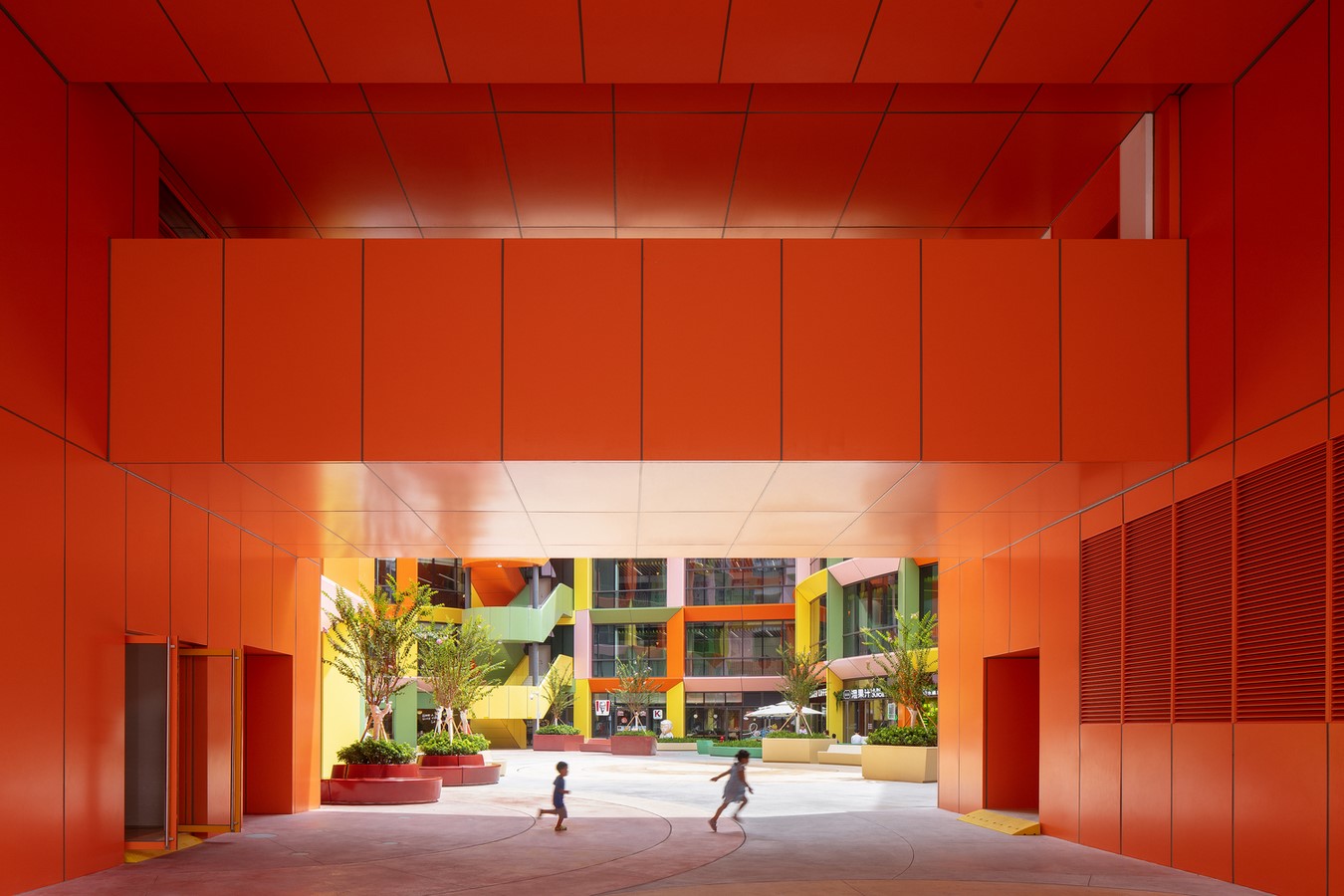
Sustainable Repurposing
MVRDV’s transformative vision focused on sustainability by reusing the building’s structure instead of opting for demolition. The standout feature is the new façade – a grid of multi-colored frames providing shading and incorporating openable panels for natural ventilation. This design not only enhances comfort but also reduces the reliance on air conditioning.
Functional and Aesthetic Innovations
Beyond the façade, the building underwent various changes. A towering crown now shelters an accessible terrace, offering panoramic views. The former car park courtyard is transformed into a public space with a food court. Additionally, the metro entrance is relocated inside the building, promoting better connectivity to public transit and discouraging car dependence.
Sustainable Achievements
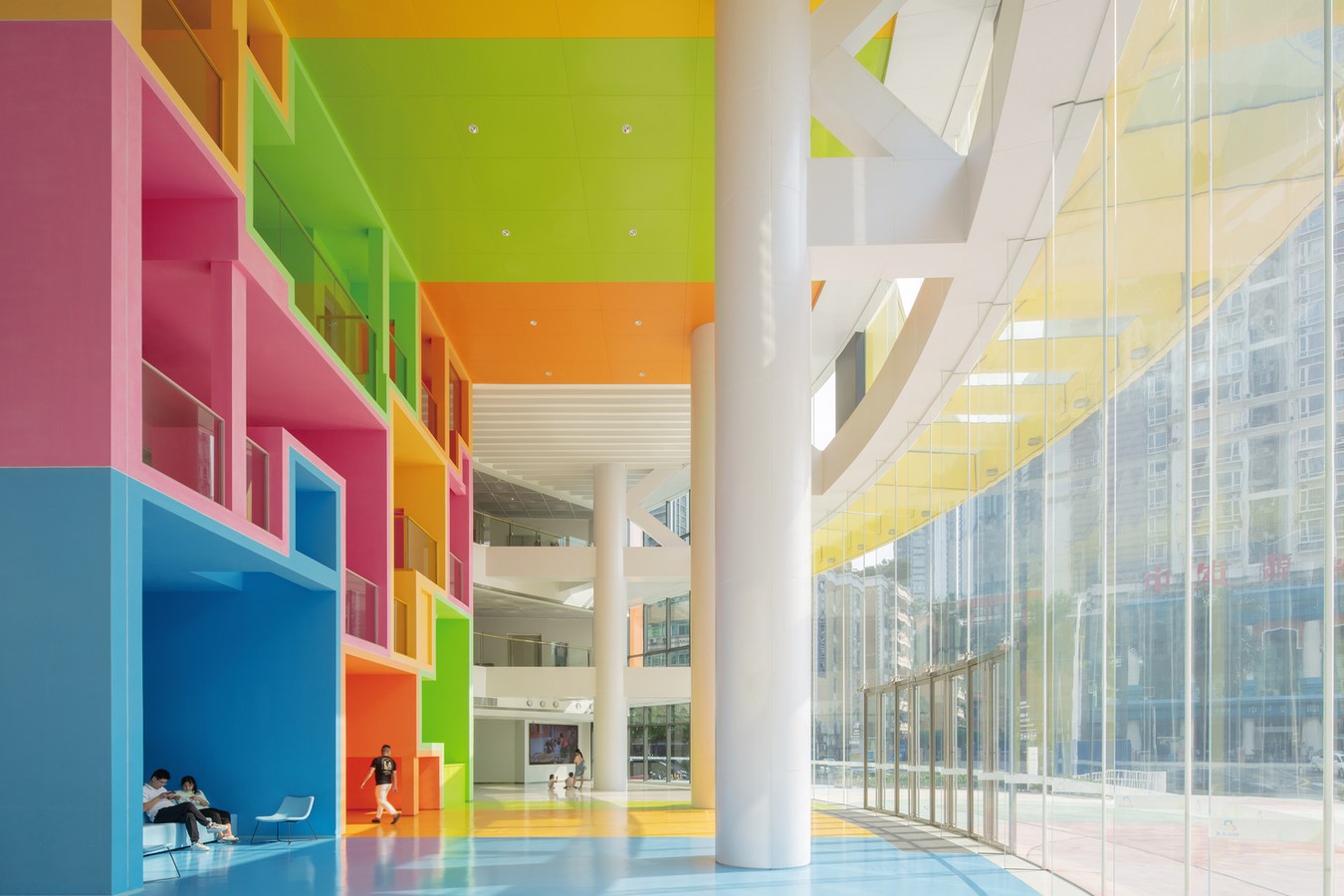
The transformation resulted in significant environmental benefits. Approximately 24,000 cubic meters of concrete were saved, equivalent to a carbon saving of 11,800 flights from Amsterdam to Shenzhen. Thoughtful additions were made to improve floorplans, and the building’s colors – yellow, orange, pink, and green – contribute to its communicative and navigable design.
Child-Centric Design
The building’s purpose as a women and children’s service center is reflected in its child-friendly design. The main lobby hosts a playful structure of nine “rooms” serving various functions, creating a lively space for children. This colorful and engaging approach further reinforces the building’s identity as a prioritized space for children’s well-being.
- default
- default
- default
- default


