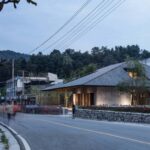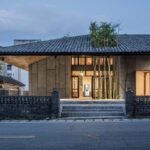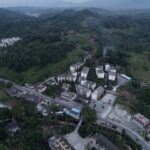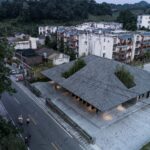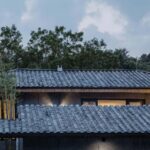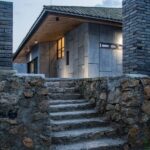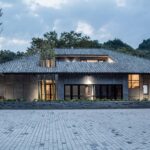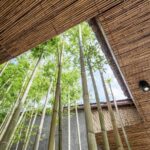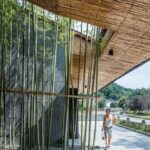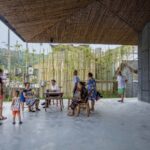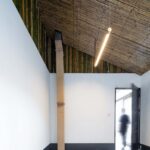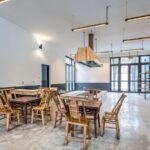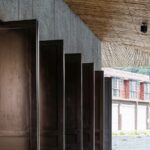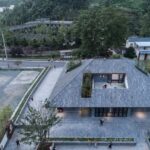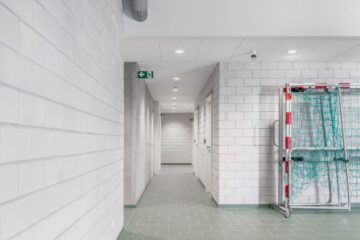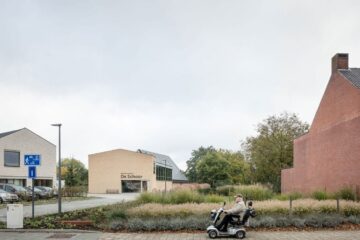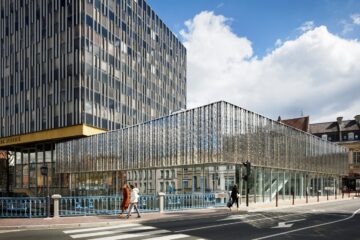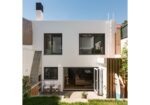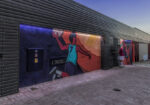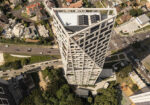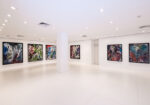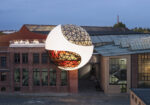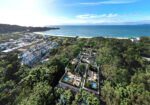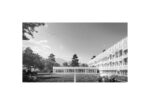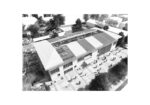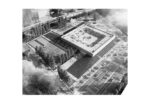Revitalizing Xiaoshi Village: A Vision for Future Community Spaces
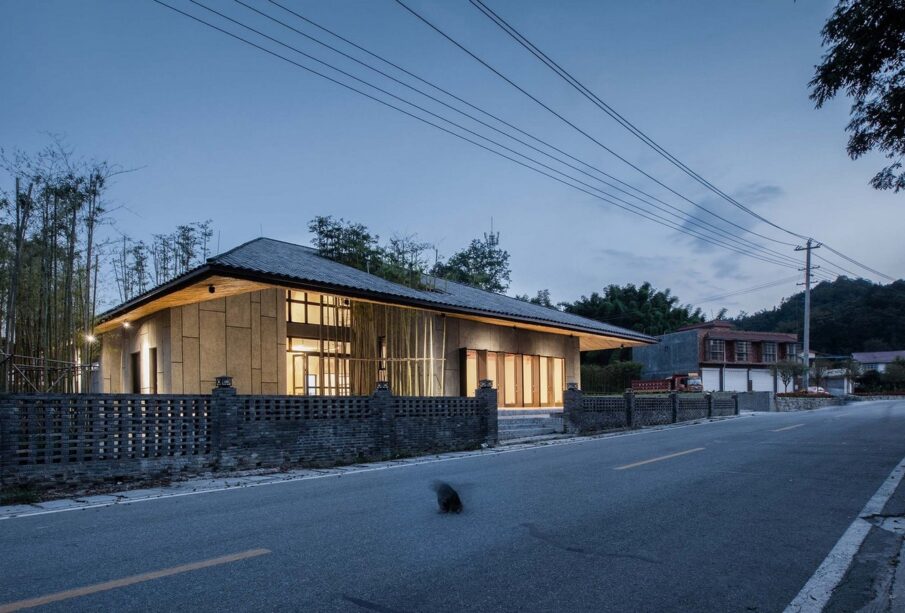
In 2017, Studio Dali Architects embarked on an ambitious endeavor—to rejuvenate Xiaoshi Village in Pengzhou, Sichuan Province. Situated amidst the aftermath of an earthquake, Xiaoshi Village, like many others, grappled with the challenge of reinventing itself amidst a landscape dominated by mundane residential structures, basic brick-and-concrete edifices lining the streets, and a waning sense of rural community.
Preserving Tradition Amidst Modernization
The Sichuan region, characterized by overcast skies and ample rainfall, fosters a culture of outdoor communal activities under shaded areas. Traditional local architecture, typified by pitched roofs and open corridors, once served as the nexus of community life. However, the rapid proliferation of modern, hastily constructed buildings threatened to erode both the physical spaces and the communal lifestyle they supported. How could the essence of traditional spaces and local lifestyles be preserved amidst the onslaught of modernization?
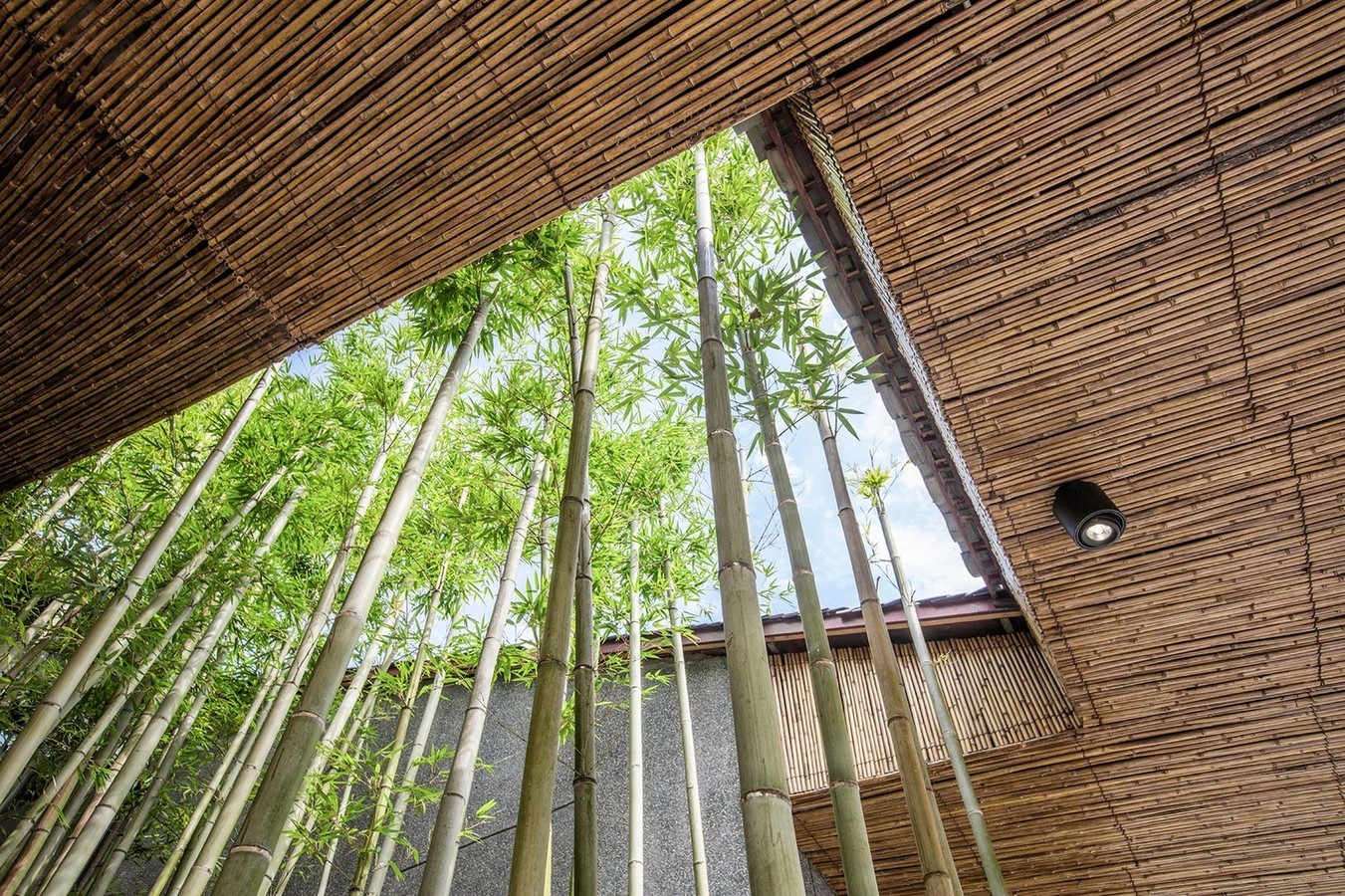
Creating a Unified Community Space
Studio Dali Architects proposed a nuanced approach focused on spatial enhancement. Their concept centered around the construction of a unified tile-roof structure, designed to encapsulate various communal activities. This innovative design aimed to entice residents to engage with their surroundings while forging a connection between poetic tradition and the envisioned future community. Thus, the concept of ‘Living Together under One Roof’ was born—a new identity poised to incubate a model rural community for generations to come.
The Community Cultural Center: A Beacon of Change
At the heart of Xiaoshi Village stands the Community Cultural Center, a testament to Studio Dali Architects’ vision. Housing a multitude of communal programs such as a Day Care Center, Rural Clinic, Night School, Gym, and a ‘Loyalty and Filial Piety’ Cultural Exhibition Hall, this architectural marvel serves as a cornerstone for testing the ideal model of future common spaces.
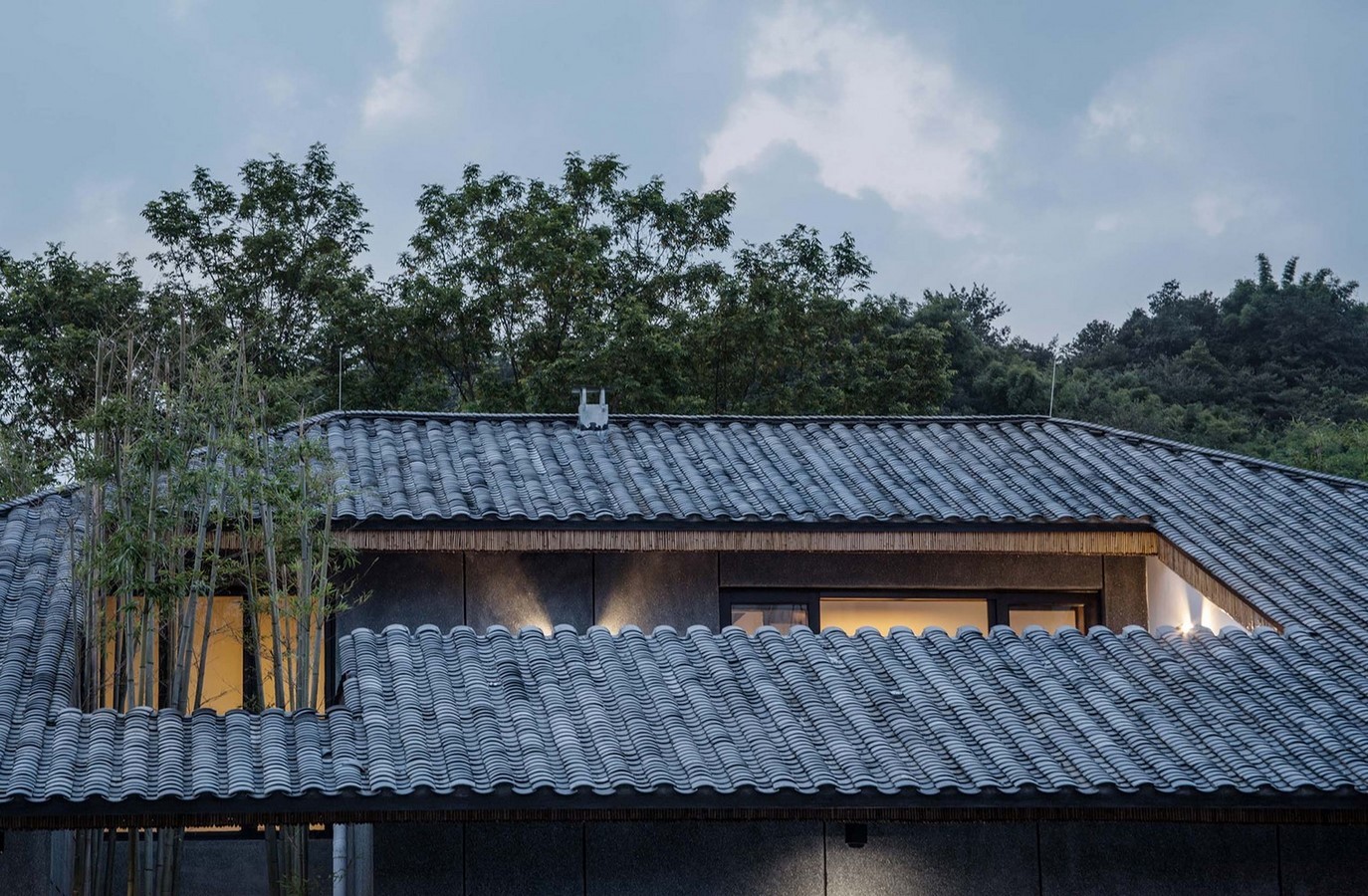
Innovative Design for Sustainable Living
The architectural highlight of the Cultural Center lies in its distinctive hip roof, spanning the entirety of the site and guiding the development of its structure, materials, details, and programs. Responding to the need for natural light and ventilation, four open courtyards are strategically integrated into the design, creating a seamless transition between indoor and outdoor spaces. The use of concrete and steel beams enables an impressive 8-meter-long cantilever, while treated bamboo ceilings imbue the interior with warmth and a play of light. Externally, black rustic stone cladding and polished concrete floors establish a harmonious interplay between the built environment and its natural surroundings.
A Symbol of Community Cohesion
Since its completion in 2018, the Community Cultural Center has evolved into the focal point of Xiaoshi Village. Serving as the preferred venue for local gatherings and activities, it has gradually emerged as an iconic symbol of community resilience and revitalization. Looking ahead, Studio Dali Architects envisions a future where interconnected roof spaces catalyze the integration of production and living, culminating in their ideal model of a rural community—a testament to the enduring spirit of Xiaoshi Village.


