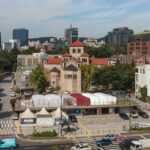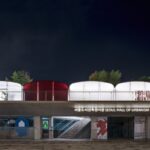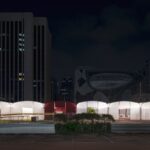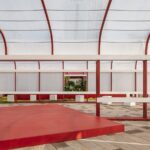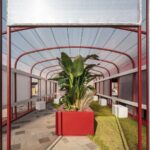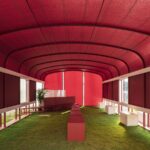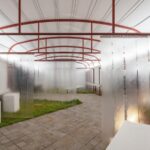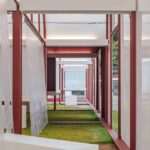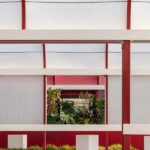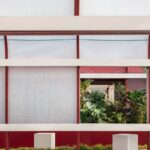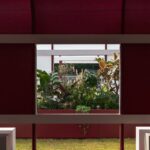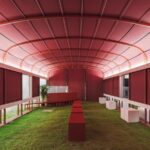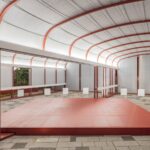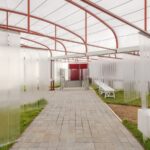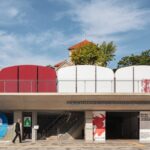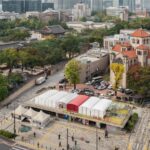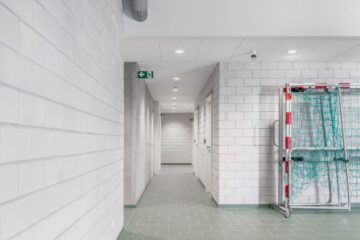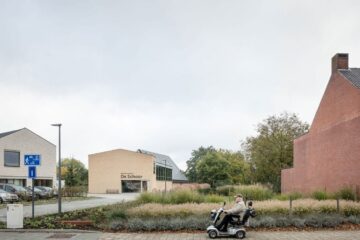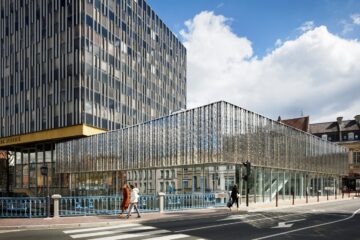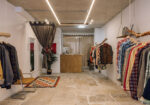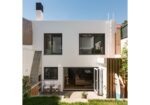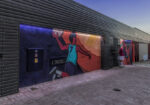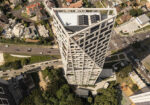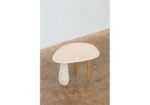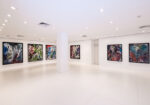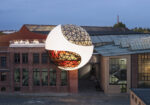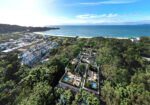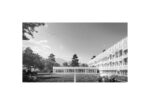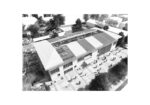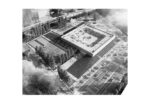Sikbang Maru Pavilion: Reimagining Spaces for People
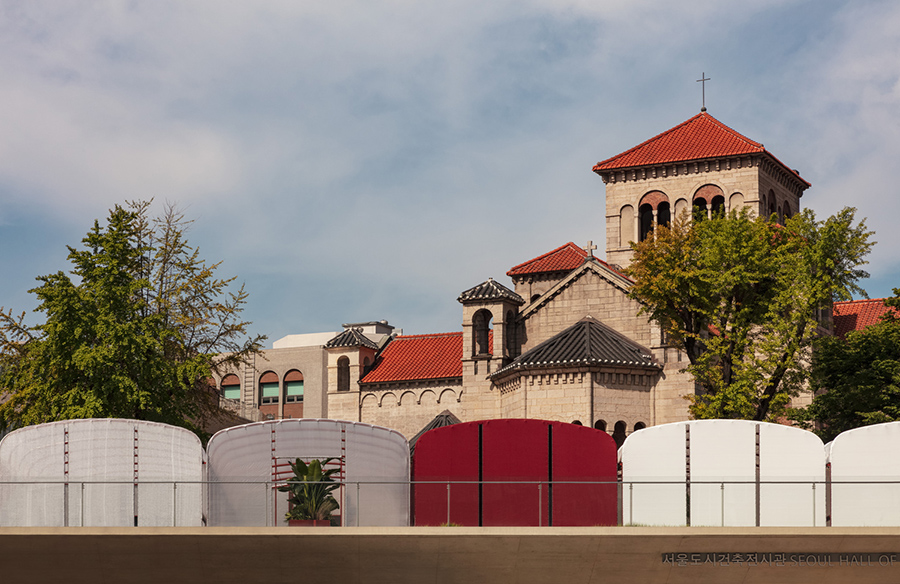
Innovative Pavilion Design
The “Sikbang Maru” pavilion, conceived by one-aftr, stands as a testament to the innovative transformation of a greenhouse, originally designed for plant cultivation, into a dynamic space catering to human experiences. This cultural architecture project, spanning 369 square meters, unfolds a tapestry of diverse encounters by skillfully manipulating environmental elements.
Zoning the Experience
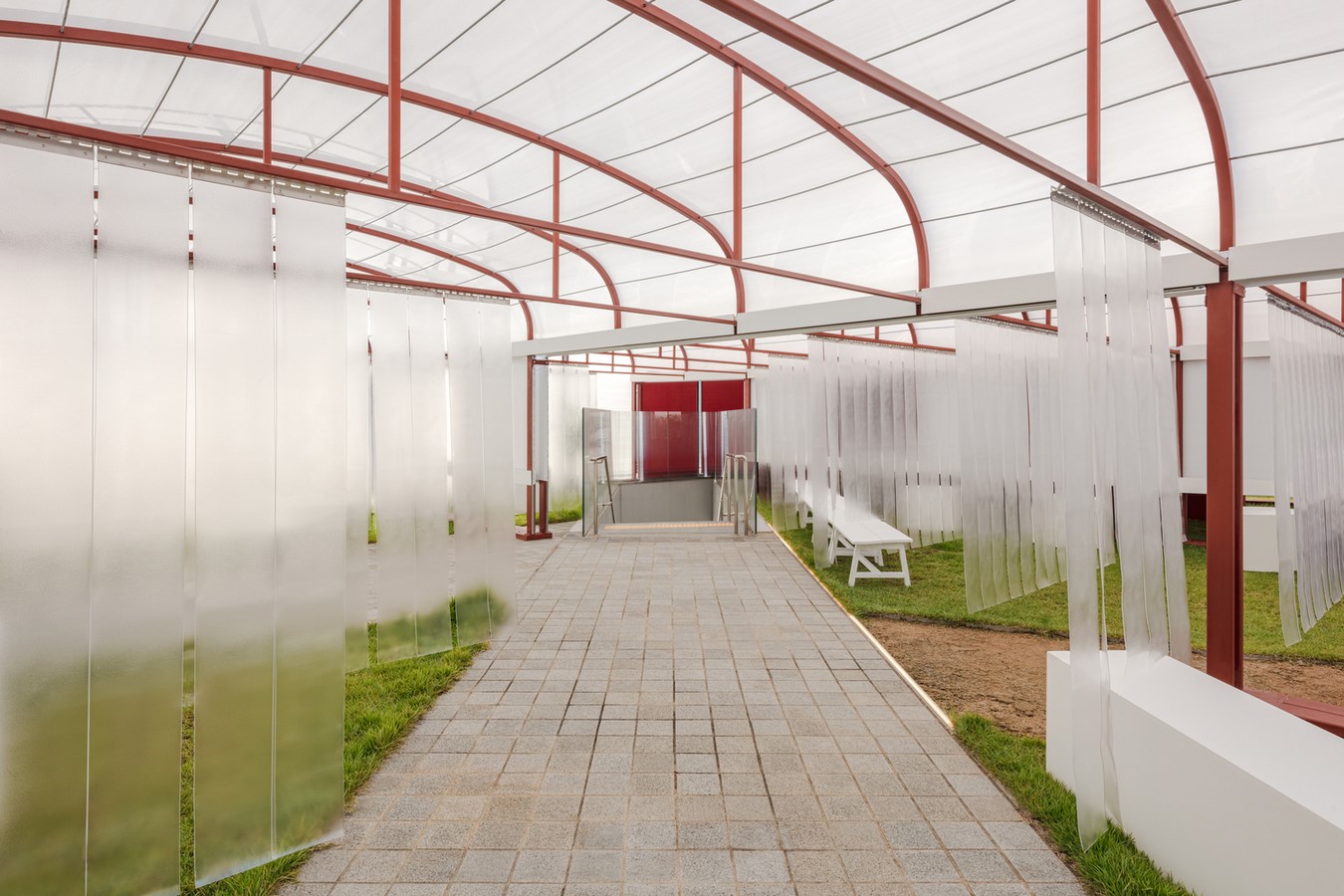
The pavilion comprises six interconnected bays, each covered with distinct fabrics, resulting in four unique zones within the structure. The deliberate choice of four different fabrics aims to craft distinct interior environments by playing with light and airflow, offering visitors an immersive journey through varied atmospheres.
The Hall: Spacious and Inviting
Two bays within the pavilion form the hall, enveloped in a white shade mesh. This choice creates a capacious and welcoming shaded area featuring a large square stage and benches. The hall serves as a versatile space, inviting visitors to relax, sit, or showcase their talents, adding a dynamic layer to the pavilion’s purpose.
The Greenhouse: A Lush Oasis
Central to the structure is the greenhouse, occupying a single bay and adorned with an eight-meter-long linear garden enclosed in translucent film. The carefully placed openings offer glimpses of the inner garden from both inside and outside, showcasing the vibrant greenery and its reflections on the film, creating an oasis within the pavilion.
Meditation Space: Calm Amidst Bustle
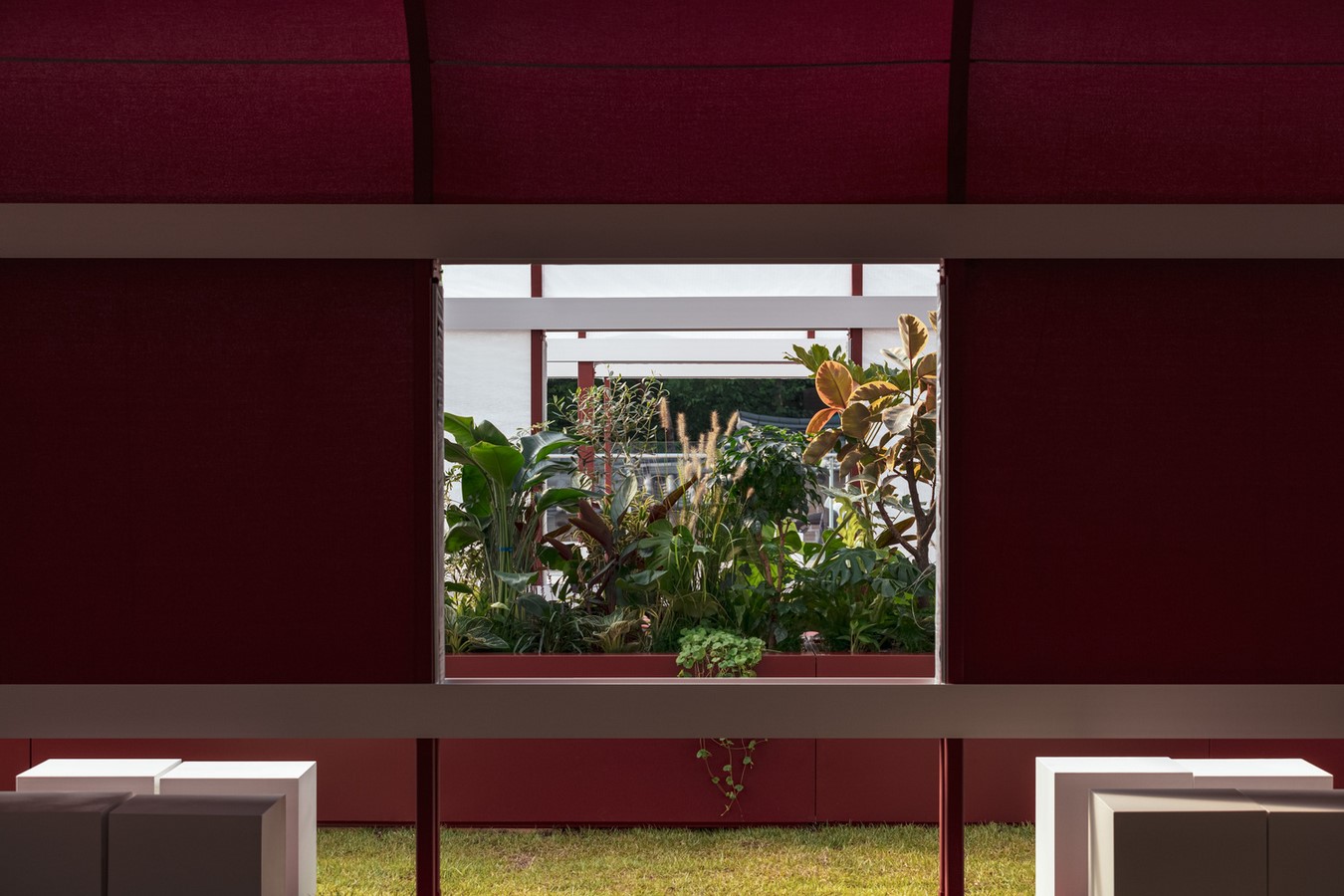
Another bay houses the meditation space, enclosed in a blackout burgundy-colored waterproof tarp. This zone provides a tranquil refuge amidst the vibrant streets of Seoul, offering a serene environment for contemplation and introspection away from the urban hustle.
The Lobby: Warm Welcome
Spanning two bays at the museum’s entrance, the lobby is enveloped in insulated yet light-transmitting fabric. This design choice creates a warm and inviting atmosphere for visitors. Large openings adorned with translucent PVC curtains establish an intimate and cozy resting area, enhancing the welcoming ambiance.
A Versatile Architectural System
Beyond its aesthetic appeal, “Sikbang Maru” introduces an economical, accessible, and versatile architectural system. The project underscores the pivotal role of architecture in managing and elevating our surroundings. Ultimately, it materializes as a public space that embraces various atmospheric perspectives under a unified roof, providing a welcoming haven for diverse experiences.


