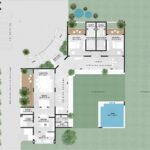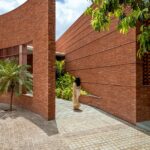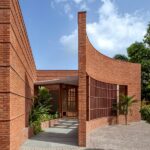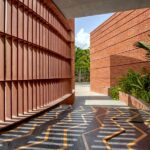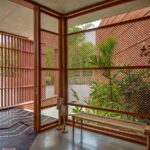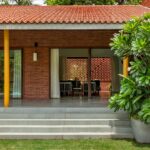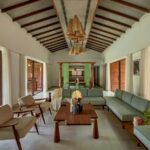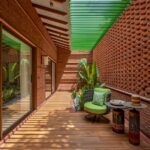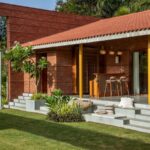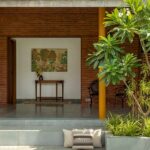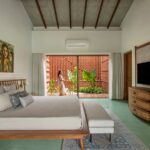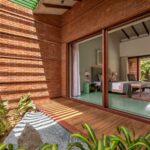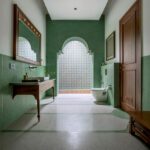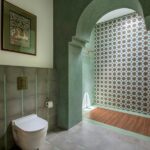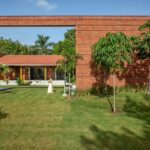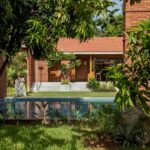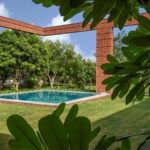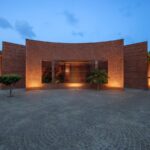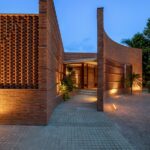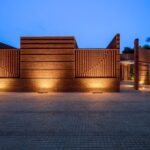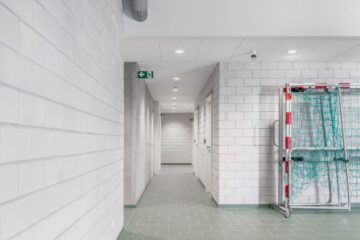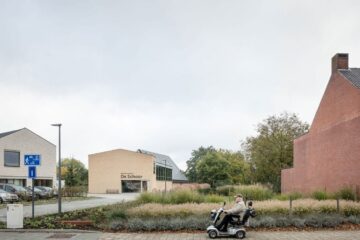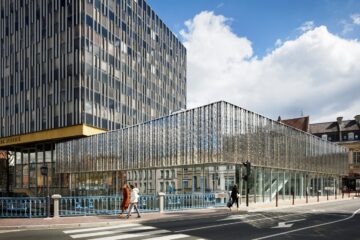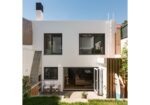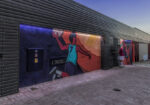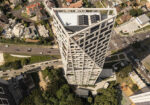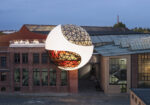Sitish Parikh Farmhouse: A Tranquil Abode in Nature
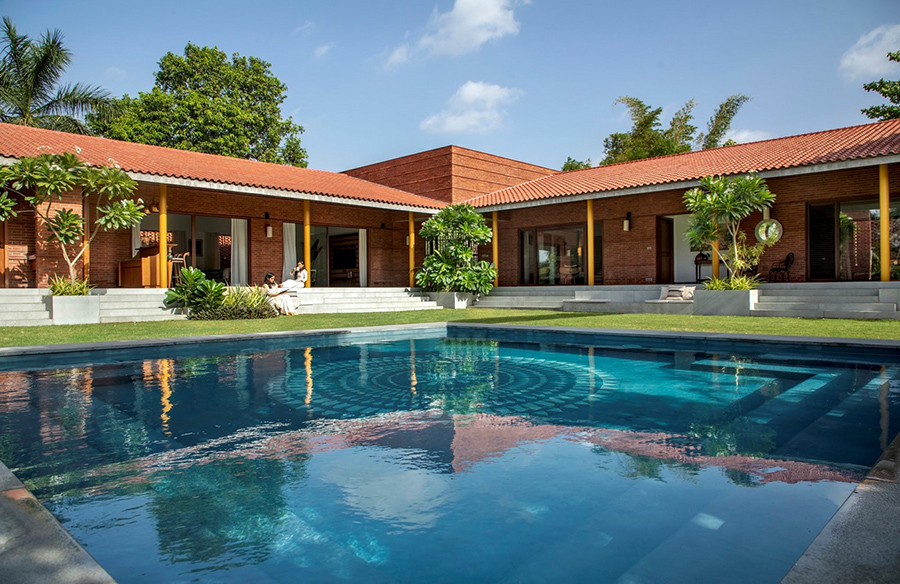
Architectural Harmony with Nature
Nestled on the outskirts of Baroda near Aampad village, the Sitish Parikh Farmhouse, designed by Dipen Gada and Associates, is a testament to architectural synergy with the environment. Spanning 4200 square meters, this farmhouse is a blend of inward and outward design elements, seamlessly connecting with the natural surroundings.
Client’s Vision and Architectural Freedom
Commissioned by a prominent city developer, the client envisioned a second home providing respite in nature. With a client who trusted the architects’ creativity, the project became an exploration of freedom in design, resulting in a humble yet unique residence.
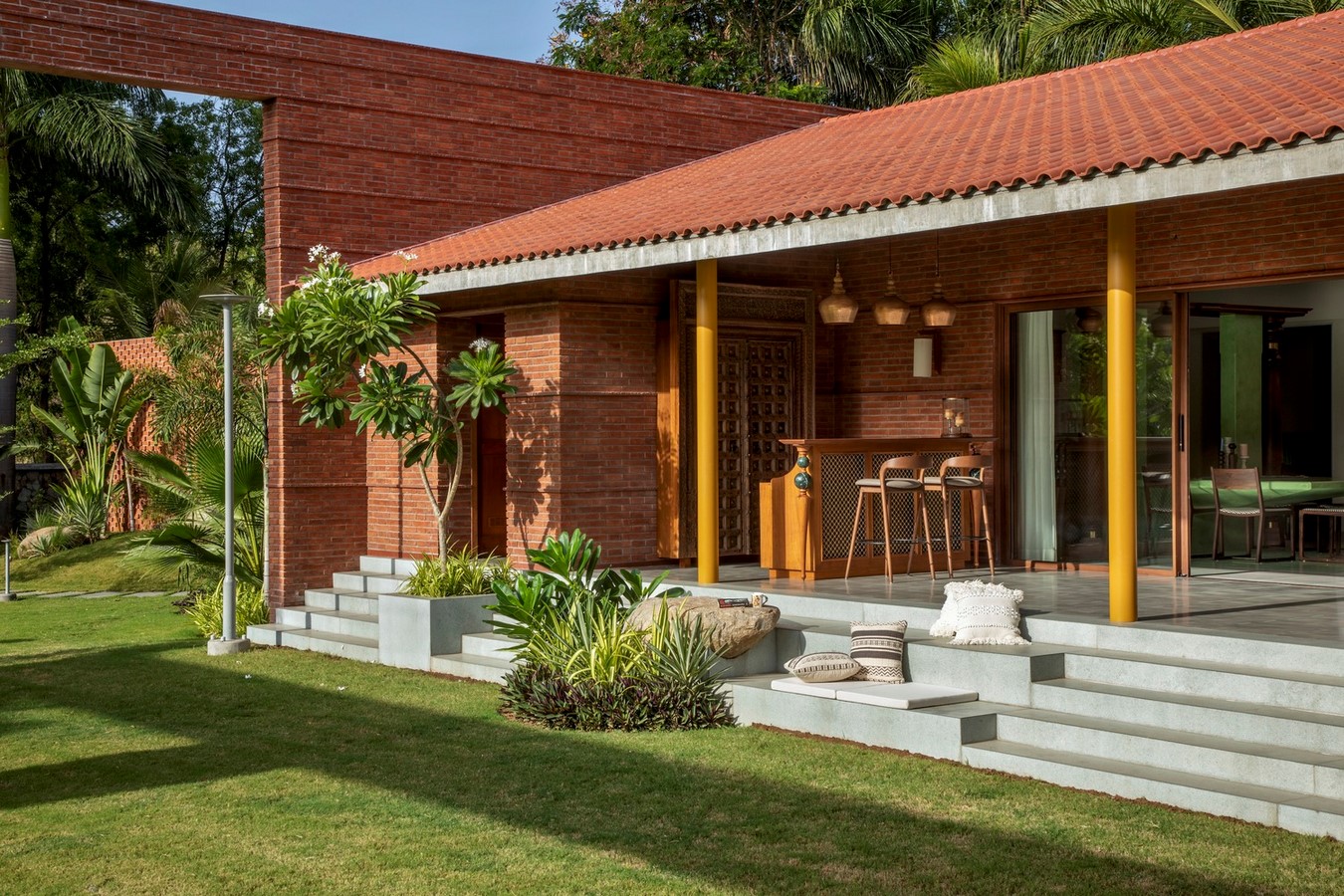
Plot Layout and Design Challenges
Situated on a squarish 43,600 sq. ft. plot with existing orchards, the farmhouse’s design aimed to capture the essence of countryside living. Bricks, sloping roofs, and Mangalore tiles were chosen to imbue the structure with rustic charm. The challenge was met with an ‘L-shape’ layout, dividing public and private spaces into distinct wings, creating a central courtyard with a swimming pool.
Exterior Aesthetics and Planning
The green setting inspired a design that constantly connects the indoors with the outdoors, maximizing sunlight. The ‘L-shape’ configuration, demarcated by an exposed brick frame, offers surprises at every turn. A tall concave brick wall serves as the first veil, creating suspense and engaging Sciography. The entry foyer, adorned with casted antique jaali, unveils a mesmerizing view of an ambulatory, sloping roofs, and a serene blue pool surrounded by lush greens.
Interior Harmony and Tranquility
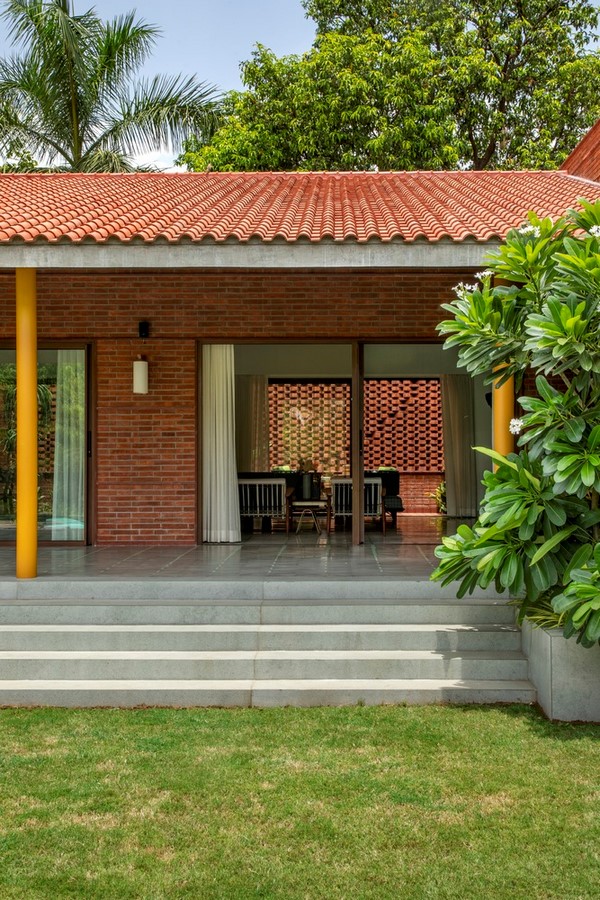
Internally, the farmhouse boasts soothing white interiors complemented by indigenous materials like cane, lime plaster, and terrazzo. Muted monochromatic tones prevail, occasionally punctuated by vibrant paintings and furniture. Every room features a semi-covered courtyard, connecting the indoors with nature. The ambulatory surrounding the exteriors provides another avenue to spill out into the outdoors.
A Constant Connection with Nature
In the Sitish Parikh Farmhouse, architecture becomes a bridge between the built environment and nature. The intentional design elements, choice of materials, and seamless integration of courtyards create a tranquil haven where residents experience a continuous connection with the outdoors, embracing the serenity of countryside living.


