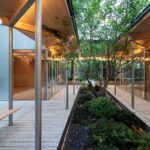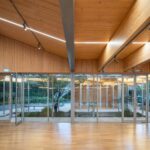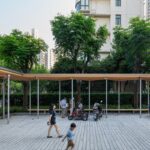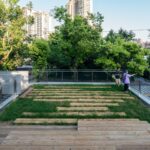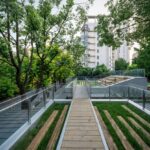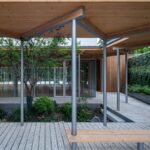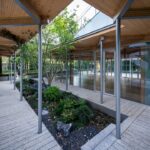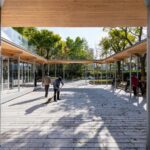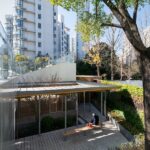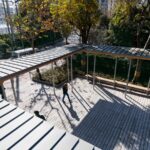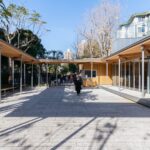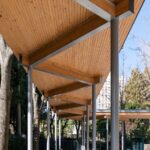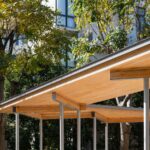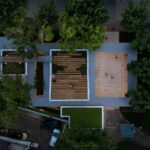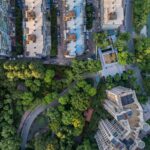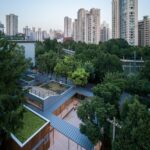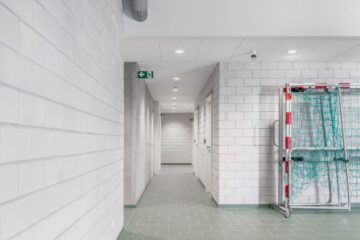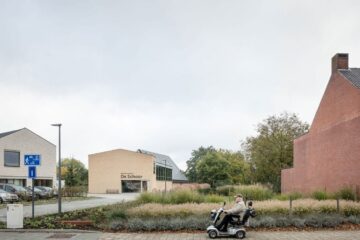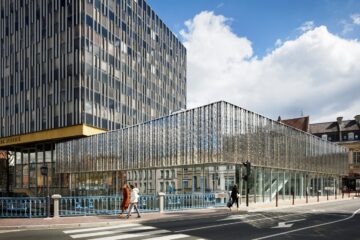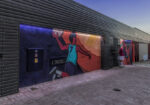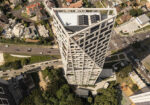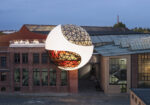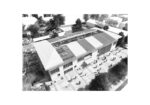Sustainable Urban Connectivity: Service Station in Front of Putuo Park
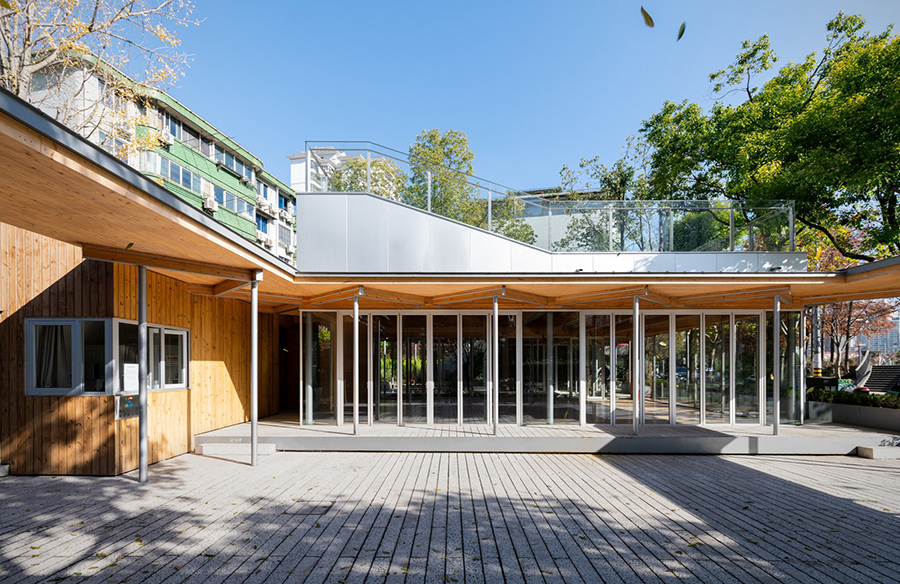
Linking Spaces for Community Vitality
The Service Station in Front of Putuo Park, a part of the Suzhou Creek Project, serves as a vital hub connecting citizens to various amenities. Constructed in 2021, this station is one of three citizen service centers initiated to demonstrate the potential of the Public Space Connection Project on Both Banks of Suzhou Creek, Putuo Section.
A Historical Context: From Shanty Towns to Urban Renewal
Situated in the historically significant Putuo District of Shanghai, the Suzhou Creek area holds deep roots in China’s modern national industries. The Yaoshuilong Peninsula, once a shantytown for industrial workers in early Shanghai, stands across the river from Putuo Park. The park, completed in 1954, became the first urban park in Putuo District after the establishment of the People’s Republic of China.
Strategic Location and Design Philosophy
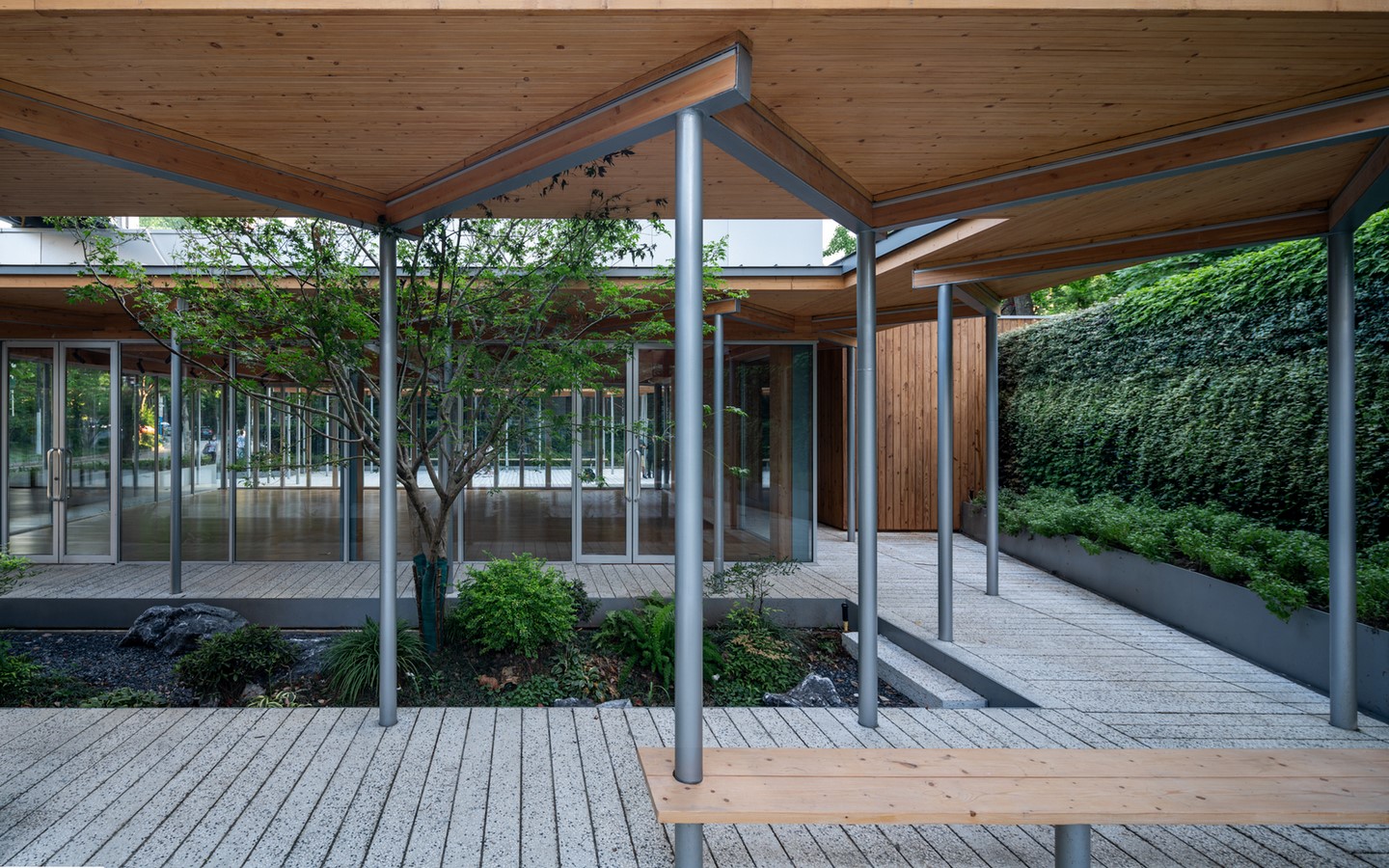
The service station strategically situates itself southeast of Putuo Park’s main gate, fostering a connection between the riverside greenbelt of Suzhou Creek and Putuo Park. Emphasizing urban space revitalization, the station aims to enhance environmental quality, infuse vitality into public spaces, and create a community-friendly atmosphere.
Flexible Design Approach
Given the constrained and complex nature of each service station site along Suzhou Creek, Atelier Z+ adopts a manual charging and componentized spatial configuration method. Functional spaces such as toilets, lounges, showrooms, and gardens are treated as standard components, allowing flexible adaptation based on site conditions. The design places a particular focus on reintegrating park entrance spaces, enhancing the overall aesthetic and functionality.
Integrated Community Spaces
The service station unfolds into an irregular site on the east side, featuring a sequence of lounges and showrooms. Eaves galleries surround the lounge and west and south sides of the showroom, creating a charming courtyard garden named “Puyuan Garden.” This 24-hour facility accommodates citizen-friendly services, and non-motor vehicle parking spaces are arranged along the road outside.
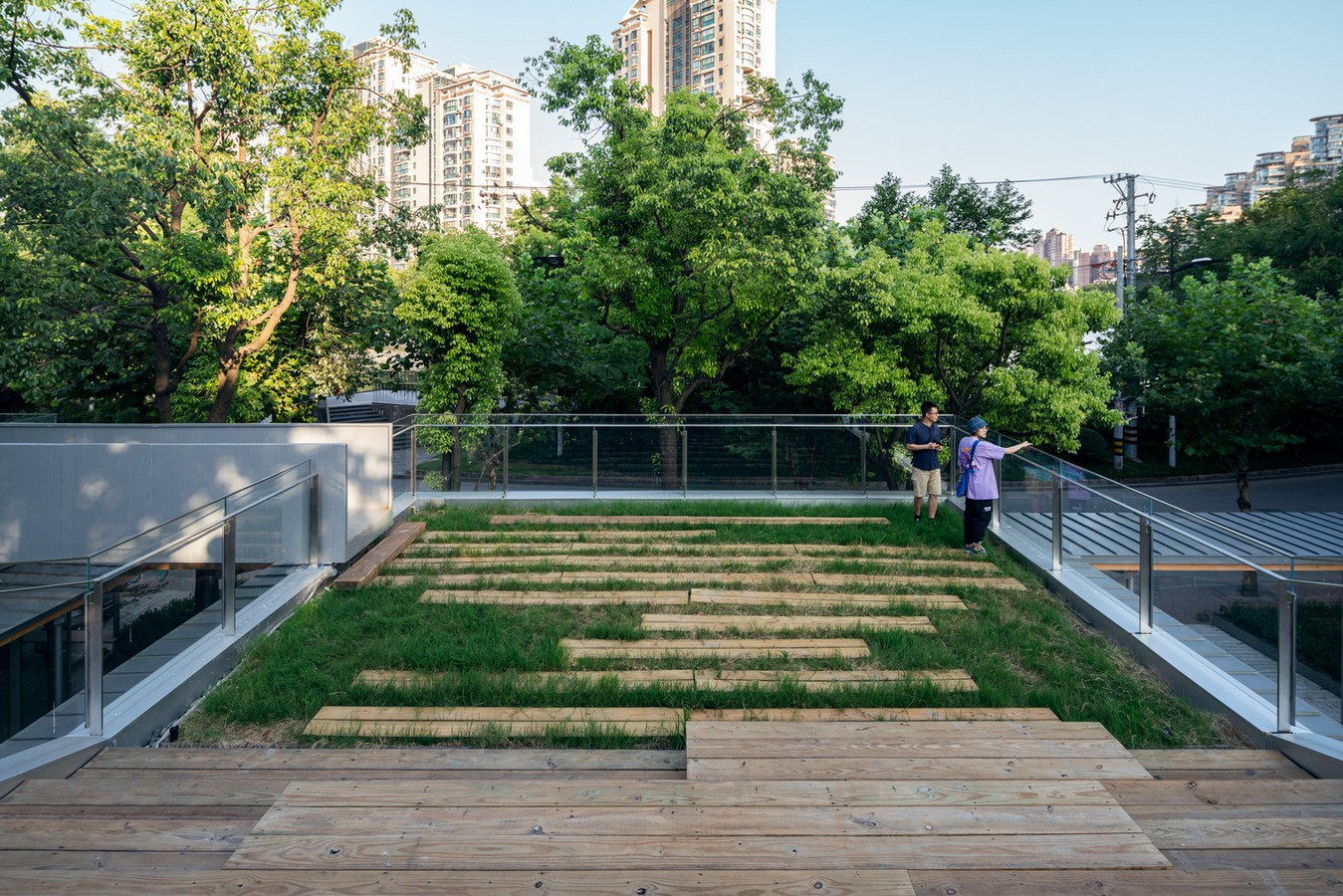
Innovative Rooftop Utilization
Acknowledging the obstructed view from the ground floor due to flood control walls along the river, the design incorporates a rooftop garden accessed by an outdoor steel ladder. Connected by a small sky bridge, the rooftop features irregularly staggered wooden steps, offering a unique space for relaxation. The northern half of the lounge’s roof transforms into a timber-paved roof star theater, providing a panoramic view of the river.
Sustainable Construction and Material Choices
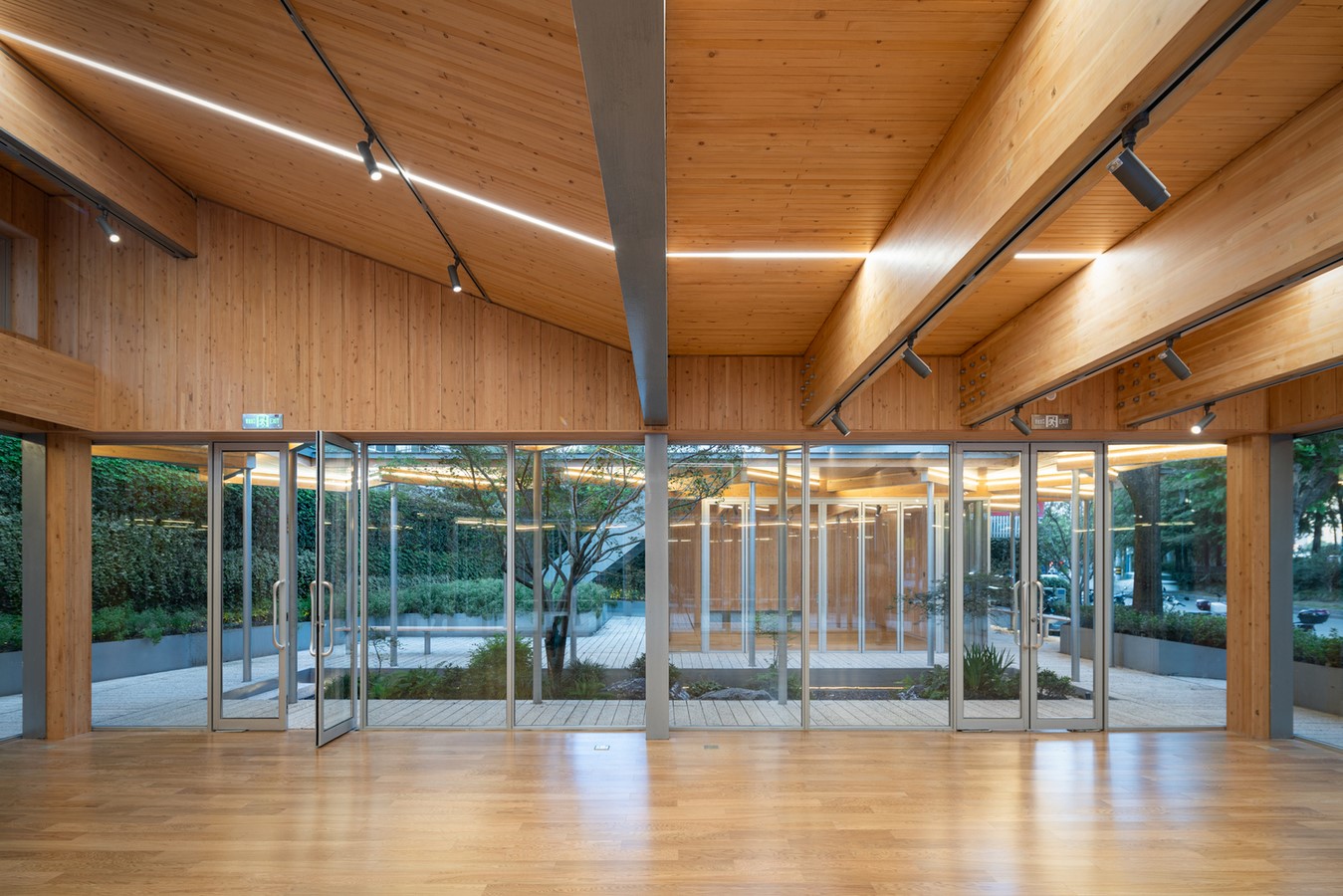
To ensure minimal disruption to daily park access during construction, the building adopts a glued laminated timber construction system. This hybrid wood-steel structure employs slender round steel columns, misaligned for a rhythmic continuous cross-skew beam effect in the corridor roof. The interior features exposed one-way ribbed beams combined with lighting, creating a visually engaging space.
Harmonizing with Nature
The design meticulously preserves the site’s natural elements, maintaining eight large trees and continuous flower beds. Anodized aluminum slabs and deep carbonized anti-corrosion SYP timber panels clad the exterior walls, blending modern aesthetics with natural surroundings.
A Beacon of Urban Renewal
The Service Station in Front of Putuo Park not only serves as a practical service center but stands as a symbol of urban renewal, community engagement, and sustainable architecture in the heart of Putuo, Shanghai.


