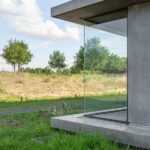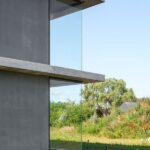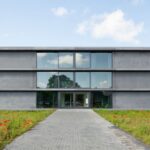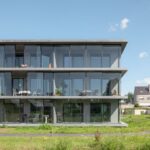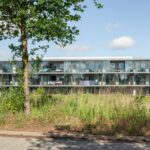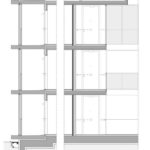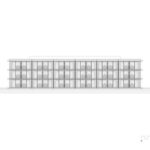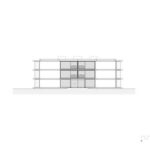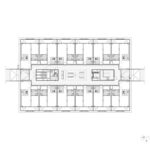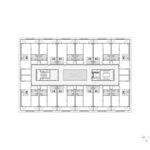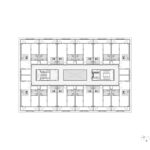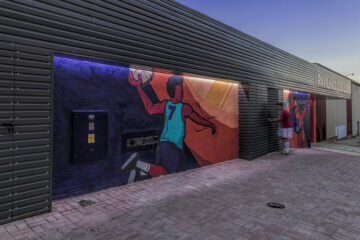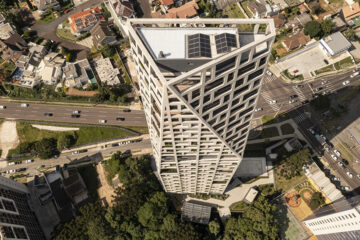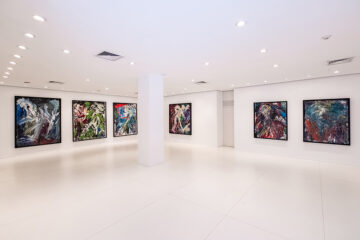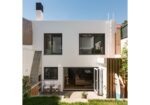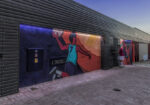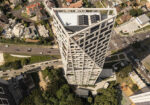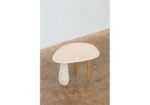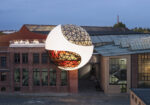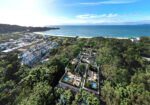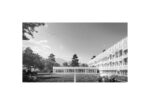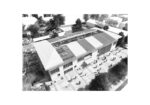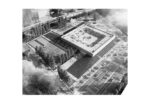Ten Kerselaere Residential Care Center: A Unique Approach to Senior Living
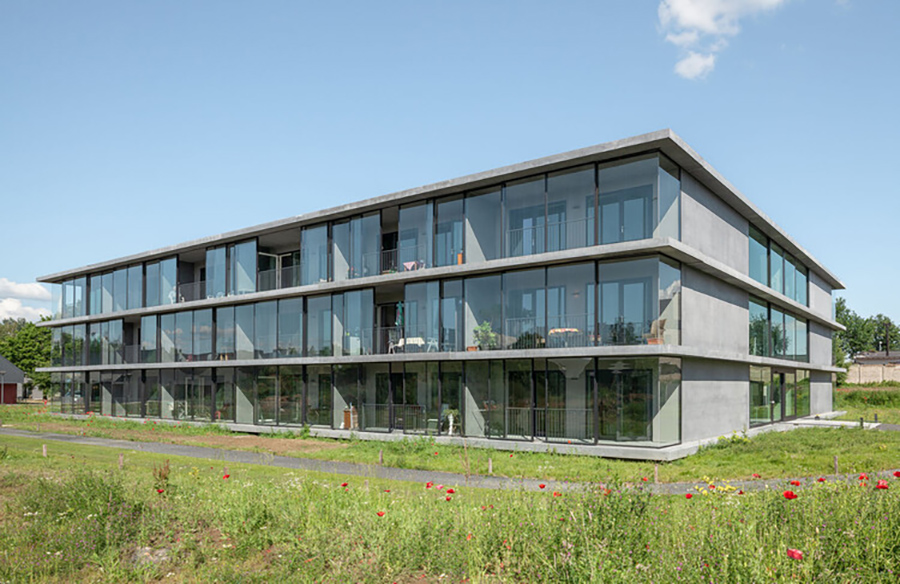
Introduction
In 2013, Atelier Kempe Thill, in collaboration with Daniel van Doorslaer, secured victory in a competitive bid to construct a new retirement home in Heist-op-den-Berg, Belgium. This article explores the innovative design and thoughtful considerations behind the Ten Kerselaere Residential Care Center.
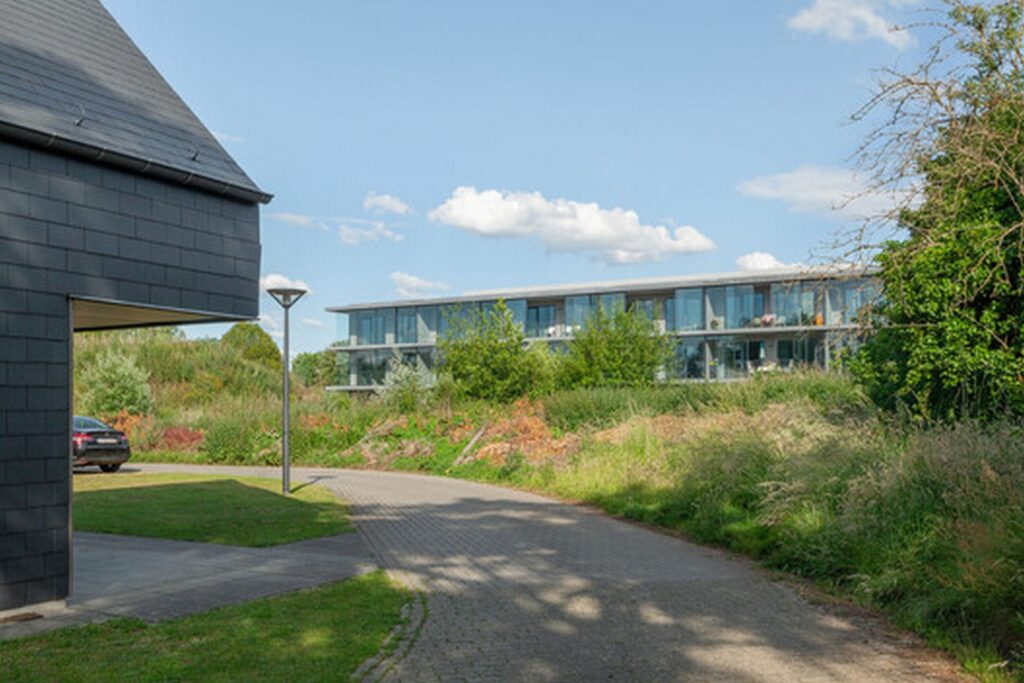
Embracing the Landscape: A Master Plan Concept
The proposed concept centered around a master plan featuring four elongated urban villas set amidst an open, car-free park. This design harmonized with the rural context of Heist-op-den-Berg while accentuating the horizontal nature of the Flemish landscape. Each villa was designed to cater to specific needs, allowing for a gradual implementation process while reflecting the social complexities of senior care in the modern era.
The First Building: Atrium Living
The initial phase of the project realized a residential complex comprising 36 assistance flats, all wheelchair-accessible. These two-room flats, along with larger three-room options, boasted spacious winter gardens, enabling year-round balcony usage. With a compact design facilitating easy access via staircases and elevators, the building fostered social interaction among residents, particularly within the atrium—a focal point of communal activity.
Harmonizing Hard and Soft Elements
The architectural character of the Ten Kerselaere Residential Care Center was defined by high-quality prefabricated concrete elements and sleek glass facades. Anthracite-colored concrete components complemented by sliding glass elements created a modern aesthetic, while sand-colored tiles and glass railings infused warmth and openness into the interior spaces. This delicate balance of materials and colors contributed to a homely atmosphere within the facility.
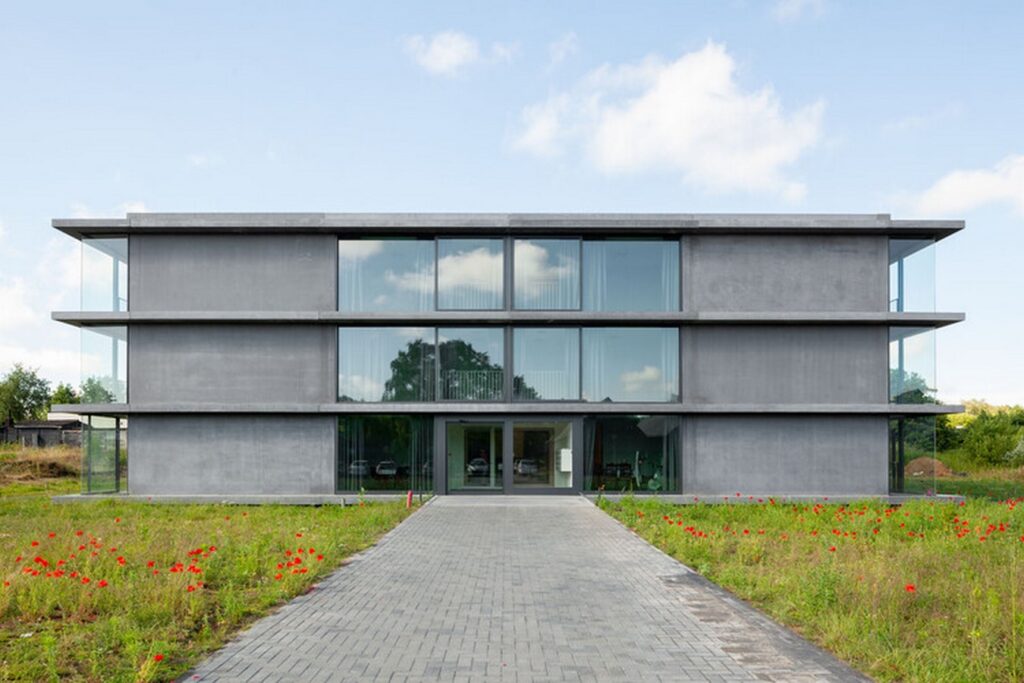
Achieving Efficiency Without Compromise
Despite operating within standard budget constraints, the project prioritized efficiency and quality. The compact typology minimized facade surface area and development costs, allowing for the integration of luxurious features such as extensive winter gardens and a communal atrium. By streamlining building services and material choices, Atelier Kempe Thill delivered a prototype that met the diverse needs of residents without sacrificing architectural excellence.
Conclusion: A Visionary Model for Senior Care
The Ten Kerselaere Residential Care Center stands as a testament to innovative design principles and a deep understanding of senior living needs. Through thoughtful planning and meticulous attention to detail, Atelier Kempe Thill has redefined the paradigm of retirement home construction, setting a new standard for quality, accessibility, and community engagement in senior care facilities.



