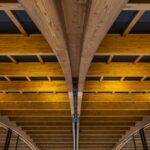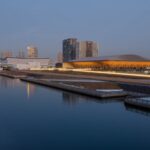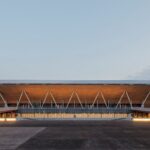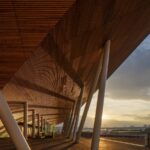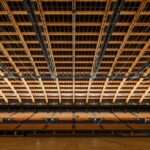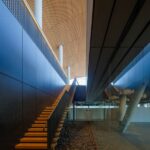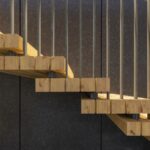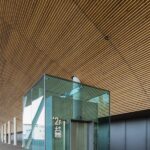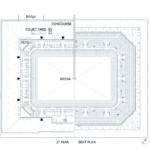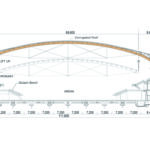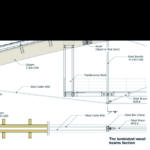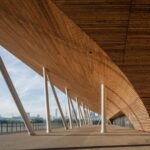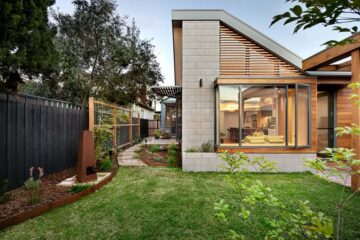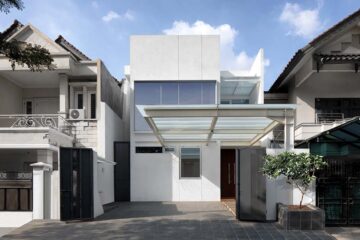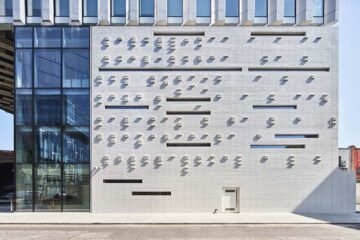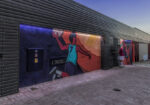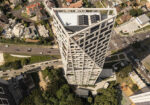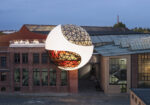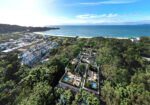The Ariake Gymnastics Centre: A Fusion of Tradition and Innovation
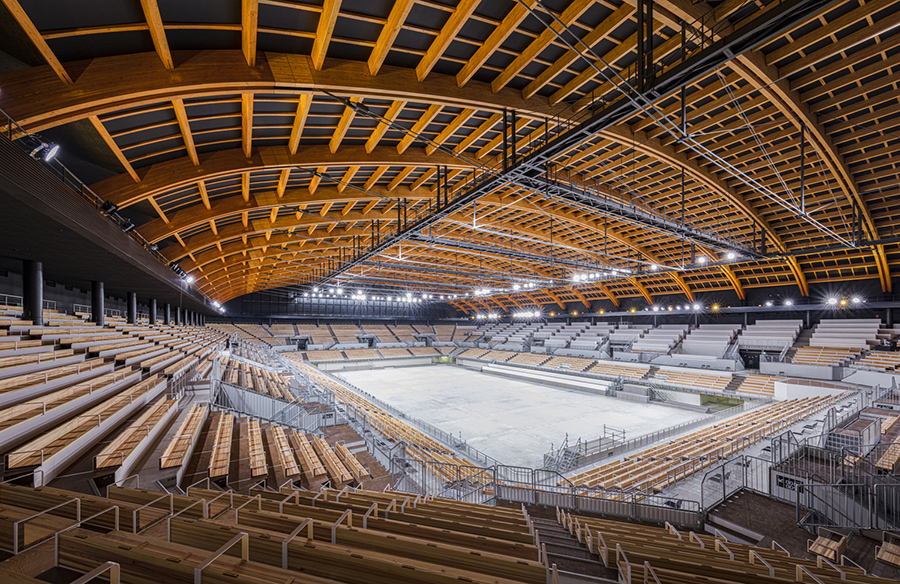
The Ariake Gymnastics Centre, aptly dubbed “A Wooden Vessel Floating in the Bay Area,” serves a dual purpose: initially as a temporary international sports arena, then as a permanent exhibition hall following the removal of temporary spectator stands. What sets this facility apart is its extensive incorporation of timber, echoing the theme of “wooded facilities” and “sustainability” outlined in Tokyo’s 2020 Olympic and Paralympic bid.
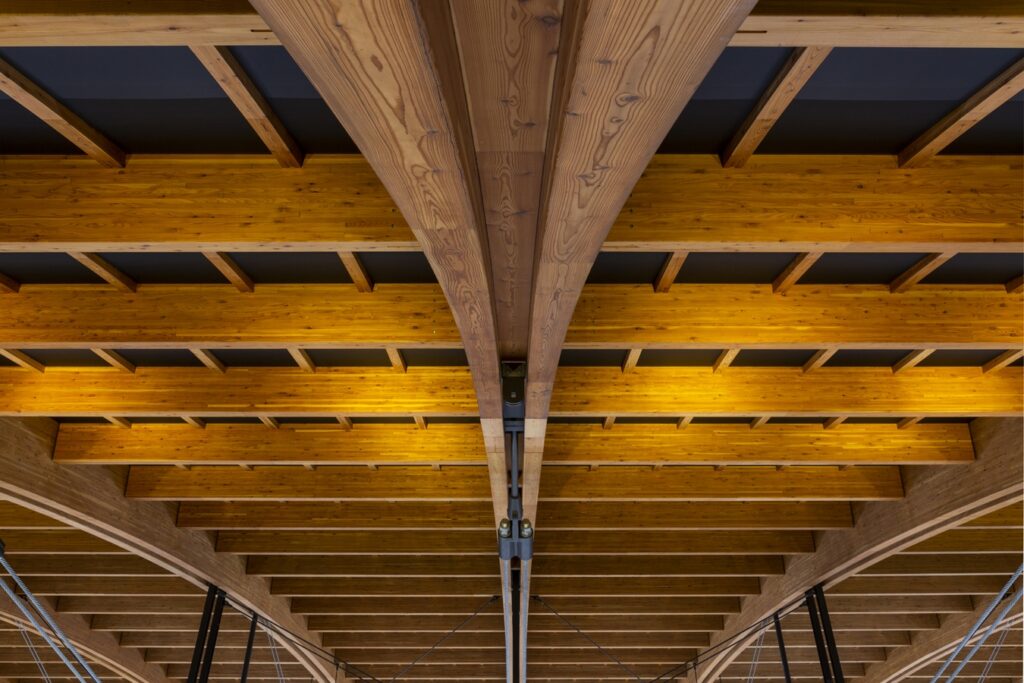
Embracing Tradition and Sustainability
Designed by Nikken Sekkei and constructed by the Shimizu Corporation, the Ariake Gymnastics Centre pays homage to its surroundings, once a timber storage pond. Timber is prominently featured in various elements of the structure, including the roof frame, facade, spectator seats, and exterior walls. This deliberate choice not only aligns with the district’s history but also reflects Japan’s traditional wood architecture.
Innovative Structural Design
The arena’s ceiling is supported by a lightweight wood frame, optimizing the overall structural efficiency. Outdoor concourse spaces offer spectators a seamless transition to the arena while enhancing thermal and acoustic insulation. By intertwining function, structure, and space, the architects achieve a harmonious blend of simplicity and elegance, reminiscent of Japanese architectural traditions.

Integration with the Surrounding Landscape
Situated amidst a sprawling waterfront landscape and surrounded by residential complexes, the design of the Ariake Gymnastics Centre seeks to harmonize with its environment. Horizontal lines and a low building profile minimize visual impact, while an open approach space and external circulation concourse foster a welcoming atmosphere, deviating from the imposing facades typical of large sports facilities.
Advancing Timber Construction Techniques
Innovative engineering solutions, such as Japan’s first Timber Beam Strings Structure and Cantilever Trusses, enable the creation of expansive wooden spaces spanning up to 90 meters. This pioneering approach not only enhances fire resistance and structural stability but also showcases the potential of timber construction in addressing site-specific challenges.
In essence, the Ariake Gymnastics Centre exemplifies a harmonious fusion of tradition and innovation, celebrating Japan’s rich architectural heritage while embracing cutting-edge construction techniques. As a testament to sustainable design and functional aesthetics, it stands as a symbol of excellence in sports architecture on the global stage.


