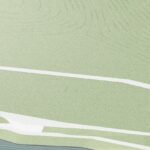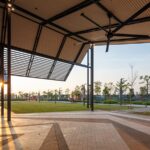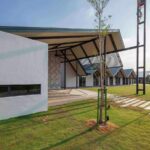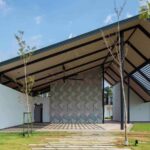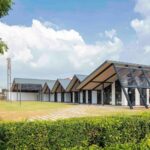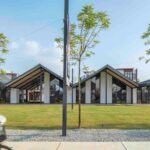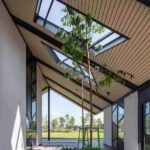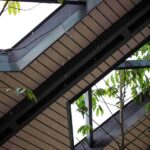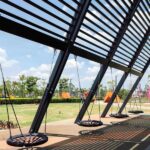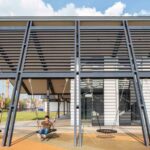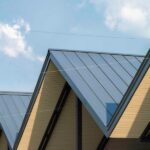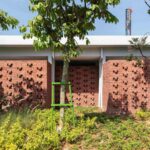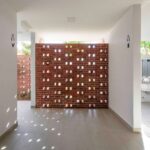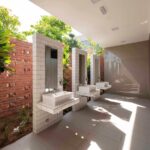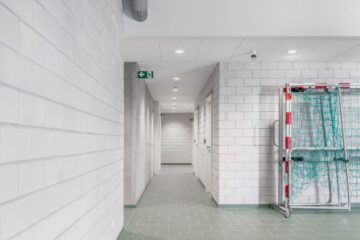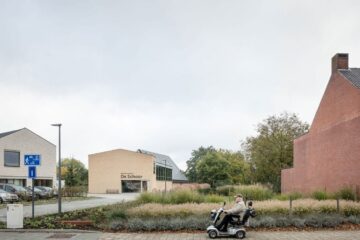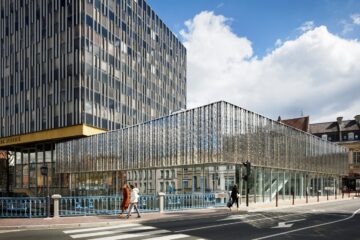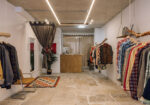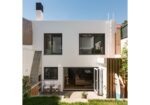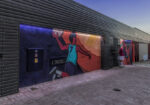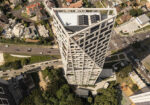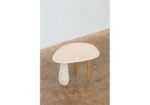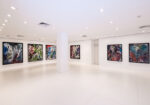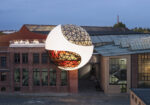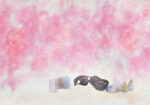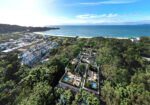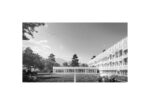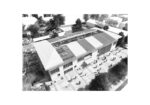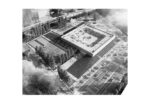The Buzz.ar Community Center: A Hub for Community Engagement
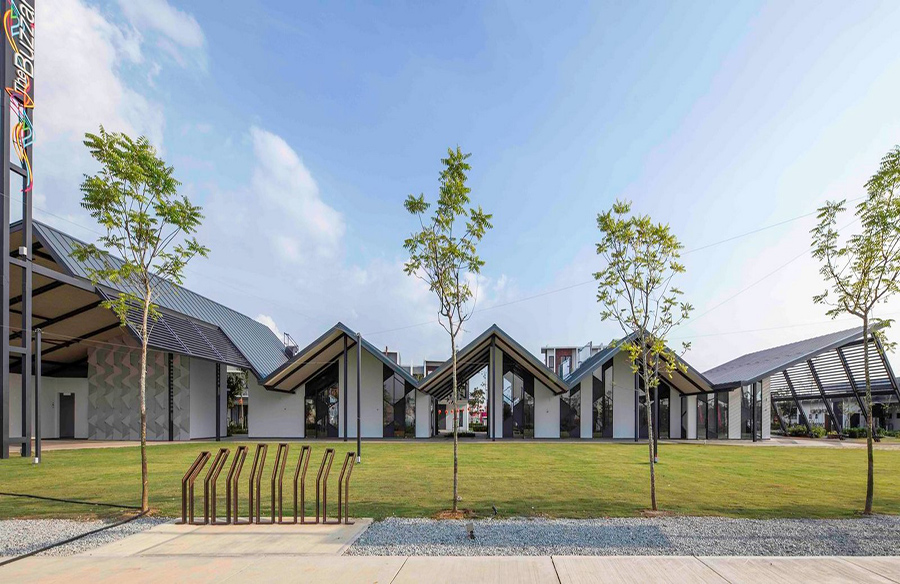
Introduction
The Buzz.ar Community Center, designed by Eleena Jamil Architect, stands as a vibrant hub for community engagement and social activities. Completed in February 2019, this 1,300 square metre facility serves as a focal point for residents in and around the Kota Kemuning neighborhood, located approximately 20 kilometers southwest of Kuala Lumpur.
Embracing Community Connectivity
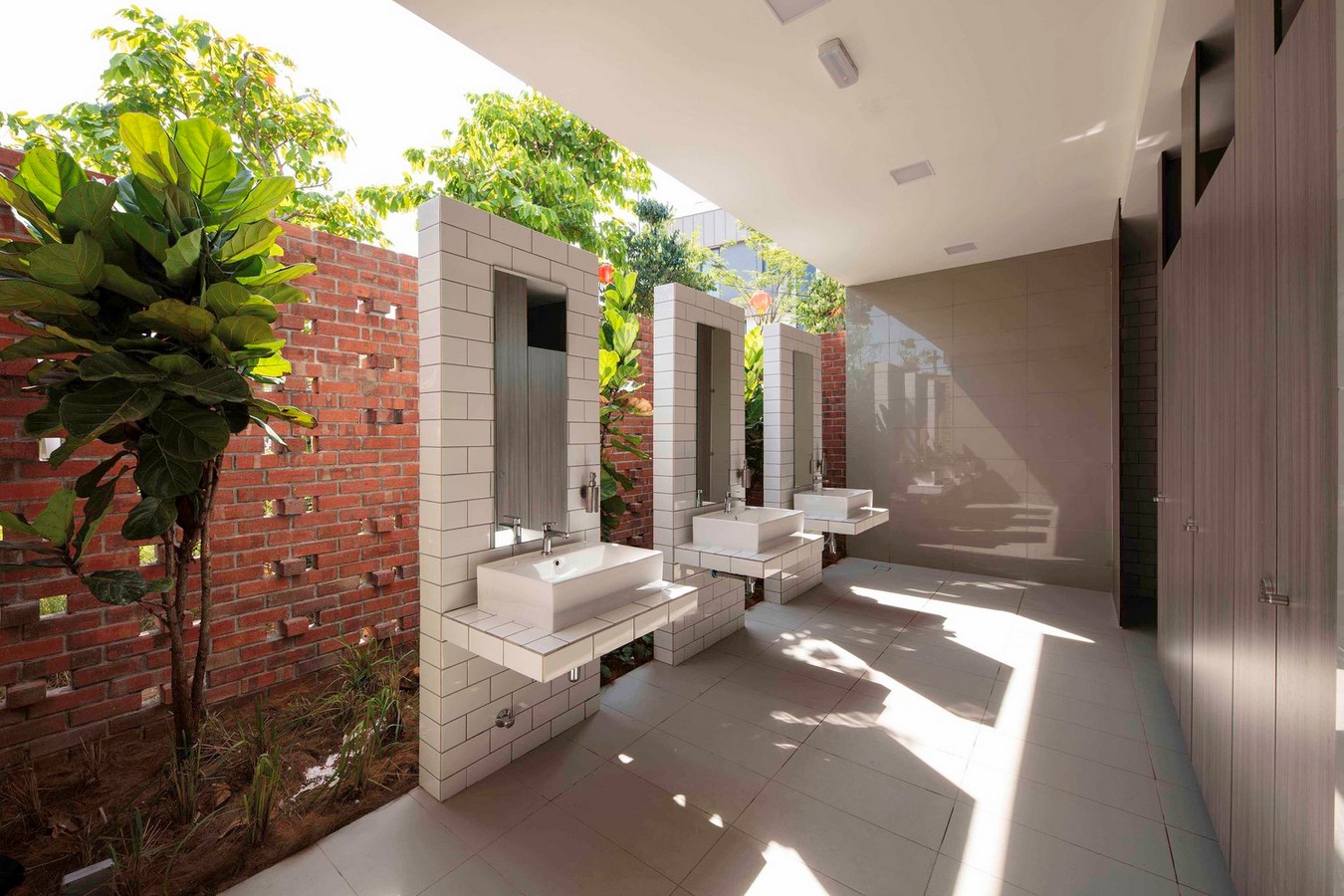
Situated on a flat site, the center strategically positions itself to foster connectivity with its surroundings. Its design allows activities to seamlessly extend onto an adjacent green field and lake, facilitating interaction with nature. Moreover, the building’s orientation maximizes passive solar design principles, ensuring comfortable indoor spaces by minimizing direct sunlight exposure.
Flexible Design for Sustainable Use
Flexibility lies at the core of the Buzz.ar’s design ethos. The layout offers indeterminate spaces with adaptable detailing, accommodating diverse programs and activities over time. Clusters of enclosed volumes surrounding wide terraces provide opportunities for varied uses. Unlike traditional structures, the center lacks a designated main entrance, inviting visitors from all directions.
Dynamic Roof Design
A defining feature of the Buzz.ar is its dynamic folding roof, stretching continuously from east to west. This innovative design creates a series of enclosed and open spaces below, offering protection from the elements while maintaining a sense of openness. Deep overhangs along the northern edge provide ample shade for outdoor activities, complemented by minimal columnar supports.
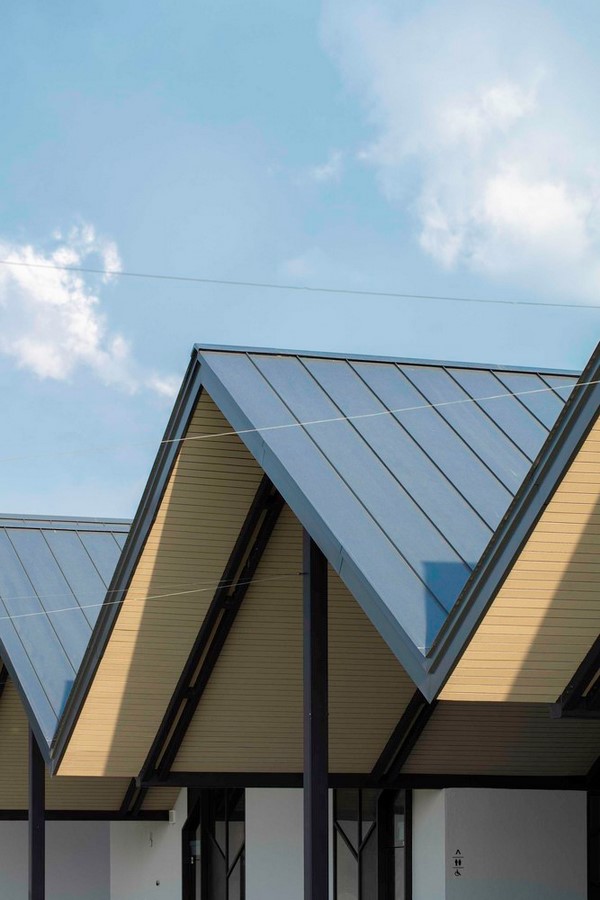
Integration of Sustainable Elements
The building seamlessly integrates sustainable elements into its design. The exposed roof structure incorporates steel horizontal battens for shading, while also supporting play swings at the west end. At the east end, the roof rises to form a spacious performance area, with garden restrooms featuring internal green courtyards for ventilation and aesthetics.
Geometric Aesthetics and Functionalism
A coherent geometric pattern defines the architectural language of the Buzz.ar, evident in its angular roof lines, glazing configurations, and floor finishes. Tall windows are complemented by angular solid panels, while the floor showcases a blend of textures that guide occupants through the space. Lush landscaping surrounds the building, providing shade and privacy while enhancing its aesthetic appeal.
Conclusion
In summary, the Buzz.ar Community Center exemplifies a harmonious blend of architectural innovation, community connectivity, and sustainability. As a dynamic and inclusive space, it serves as a testament to the power of design in fostering social interaction and enriching the lives of residents in Kota Kemuning and beyond.


