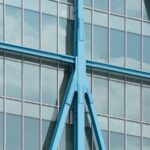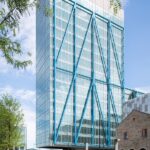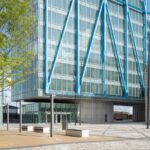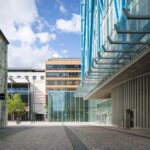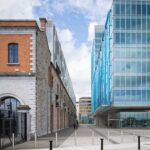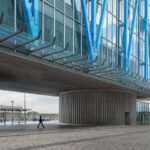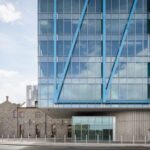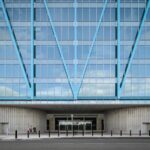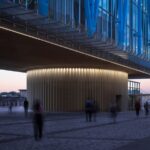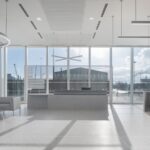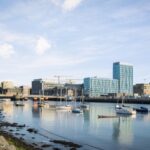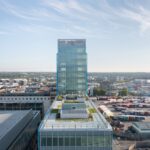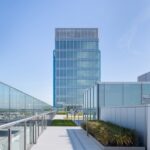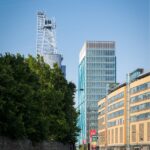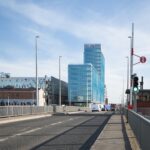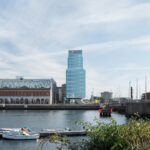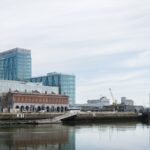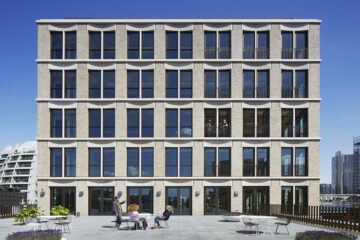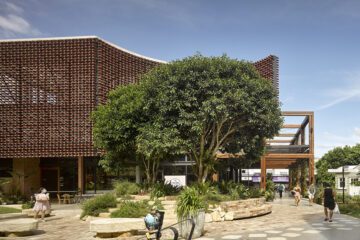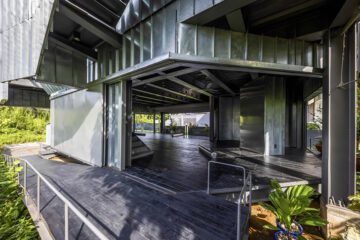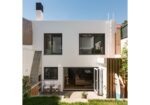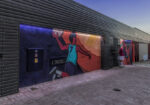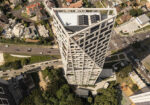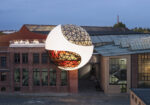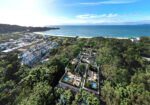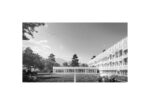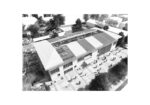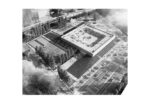The Exo Building: A Landmark in Urban Development
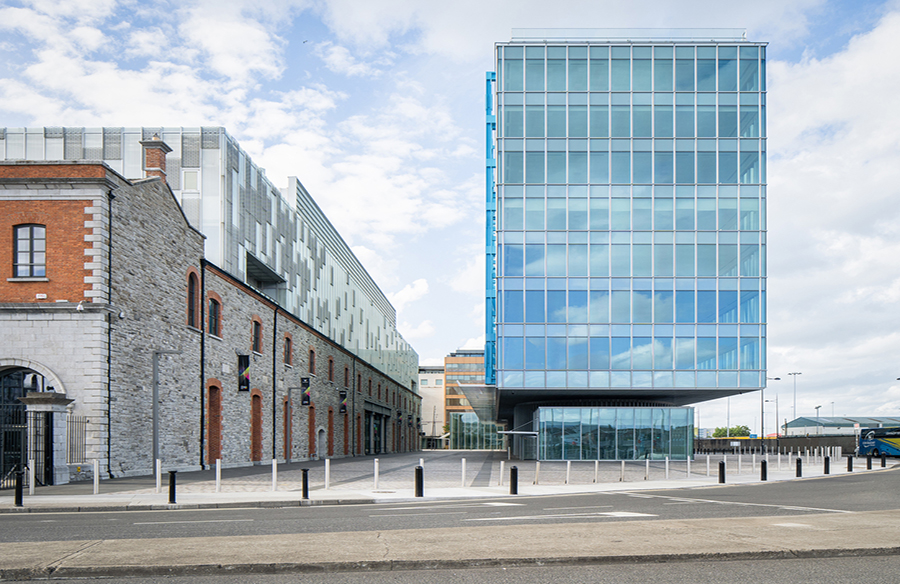
The Exo Building, conceived by Shay Cleary Architects, stands as a transformative addition to the cityscape, occupying a strategic position at the eastern edge of Point Square. Named after its distinctive exoskeleton steel structure, the building promises to redefine the skyline with its iconic design.
Enhancing Civic Space
Situated between the 3 Arena and East Wall Road, The Exo occupies a pivotal location that bridges the gap between the traditional city center and the bustling port area. As the final piece in the formation of Point Square, the building serves as a city marker, anchoring the northern end of the East Link Bridge. Shay Cleary Architects aimed to create more than just a commercial space; they sought to craft a vibrant urban environment that fosters connectivity and community engagement.
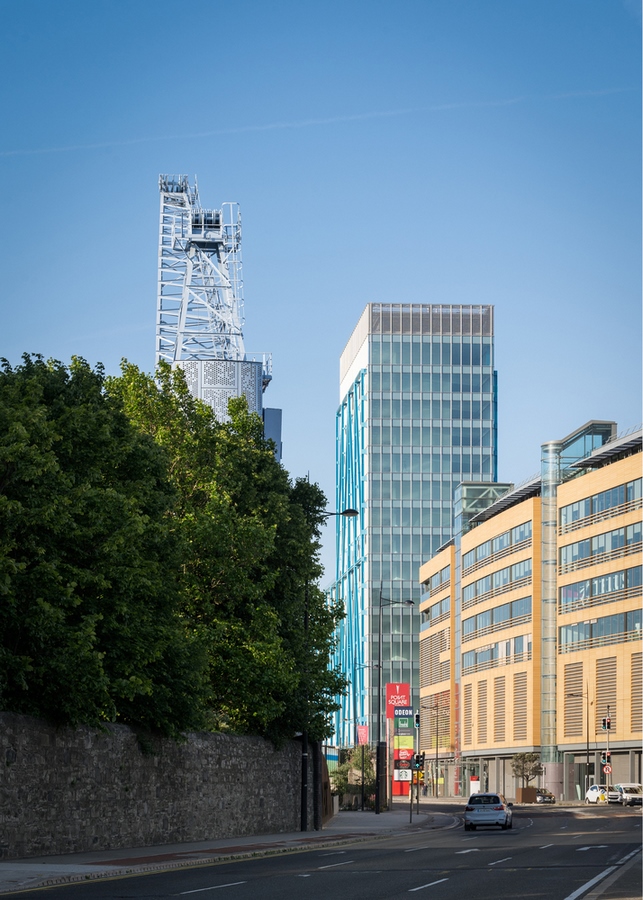
Seamless Integration
The architectural vision for The Exo revolves around creating a harmonious blend of functionality and urban design. The building’s elevated beam-like structure, spanning eight to seventeen stories, responds to the dynamic usage of Point Square. By raising the structure seven meters above the ground, the architects have cleverly preserved the flow of pedestrian movement, ensuring that the building seamlessly integrates with its surroundings. Additionally, a triple-height free-standing glazed cubic building at the northern end of the site enhances the square’s versatility, offering potential retail and hospitality spaces.
Contextual Design
The aesthetic of The Exo is deeply rooted in its context, paying homage to the industrial heritage of the docklands. Drawing inspiration from the iconic blue cranes and gantries that dot the skyline, the building’s design exudes a sense of strength and character. Two mega trusses, flanking the building volume, serve as the primary support for the exoskeleton, while elliptical mega columns add a distinctive visual element to the structure.
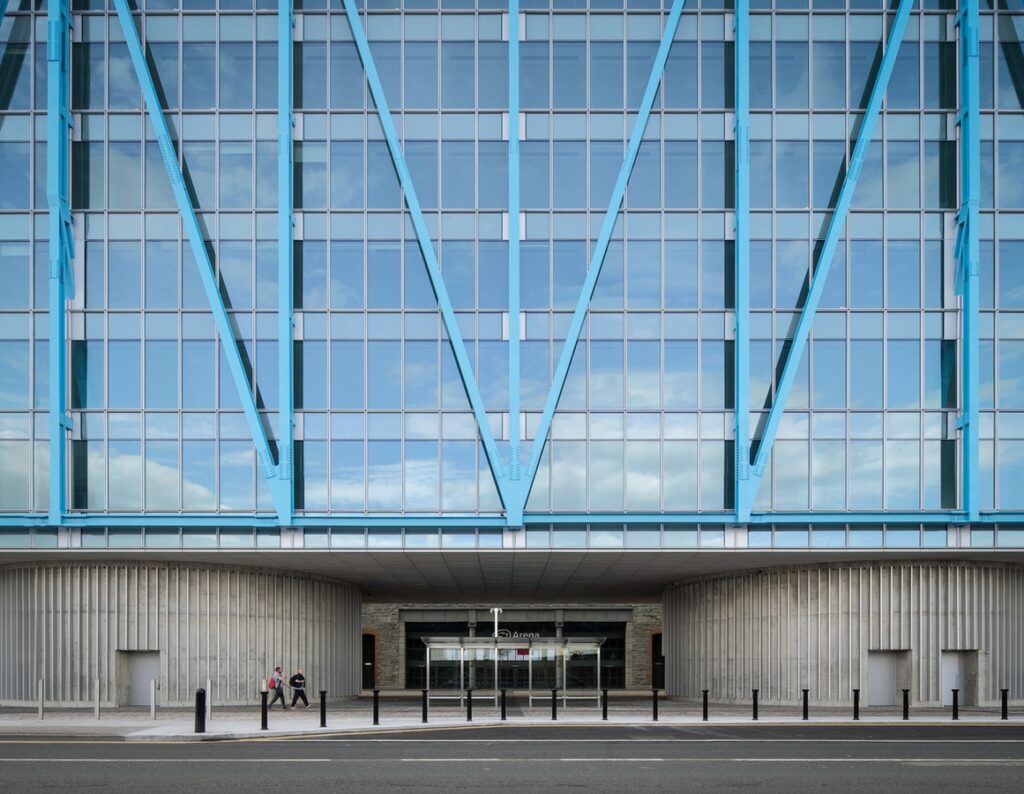
Architectural Marvel
Spanning 20 meters in width and 112 meters in length, The Exo boasts expansive floorplates that offer panoramic views of the Port and the City. With three cores serving the accommodation, the building prioritizes both functionality and aesthetics. The continuously uplit under-croft along the East Wall Road frontage adds a touch of drama to the streetscape, enhancing the thoroughfare’s vibrancy and appeal.
In conclusion, The Exo Building represents a paradigm shift in urban development, combining innovative design principles with a deep respect for the surrounding environment. As a beacon of progress and creativity, it embodies the potential of architecture to shape the future of our cities while honoring their rich heritage. Through meticulous planning and visionary design, Shay Cleary Architects have crafted not just a building, but a symbol of urban excellence and community vitality.


