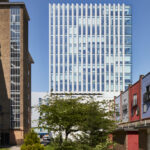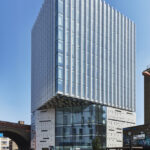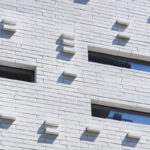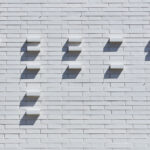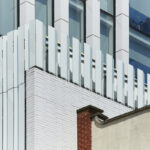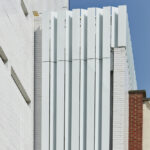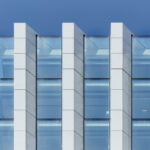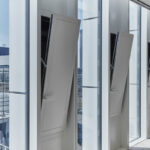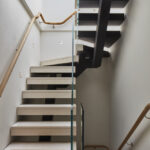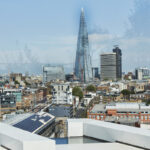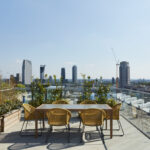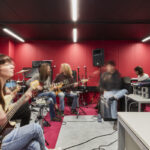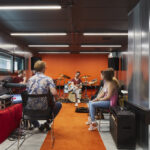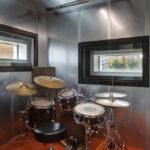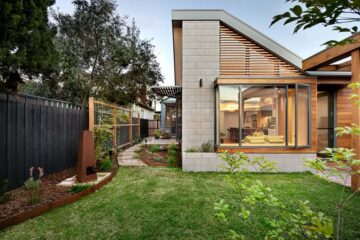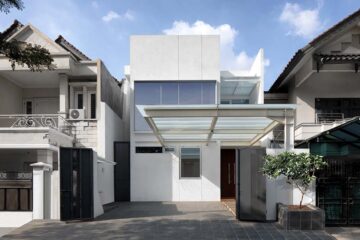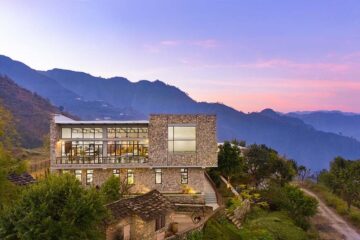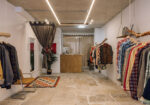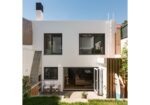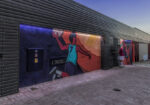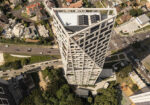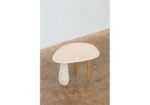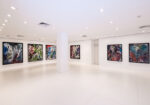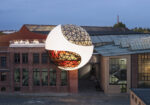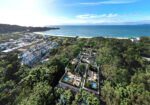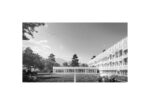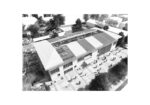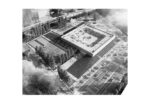The Music Box Campus: Fostering Creativity and Community Integration

The Music Box, designed by SPPARC Studio, stands as a distinctive architectural landmark serving as the campus for the London College of Contemporary Media (LCCM). Shaped like a cube and inspired by the golden section, the building is divided into two parts, with a focus on creating a seamless integration of educational and residential spaces.
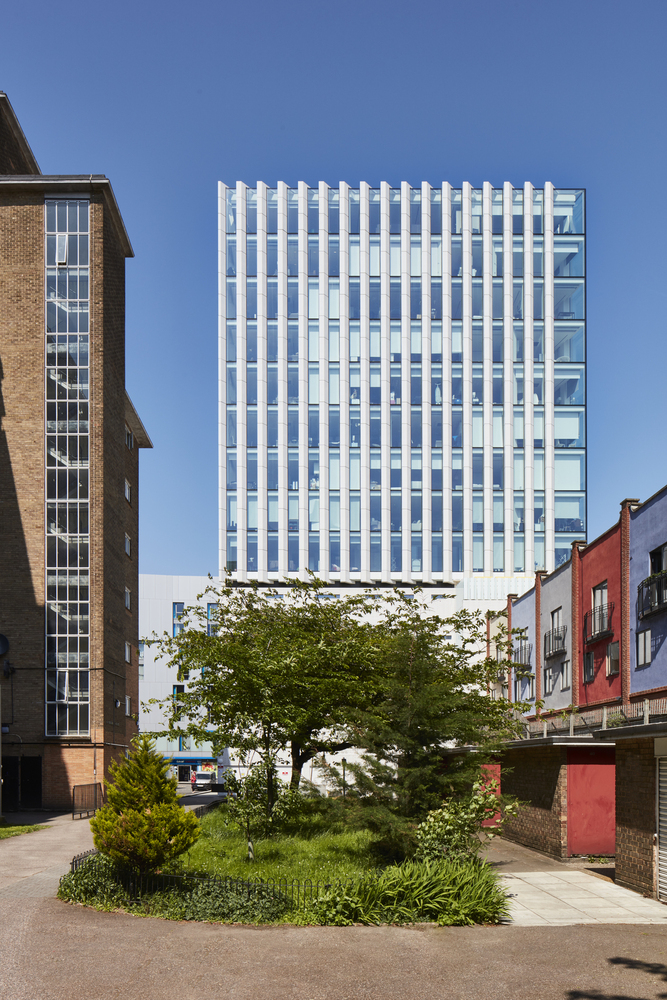
Concept and Purpose
The driving force behind the Music Box project was to provide a creative hub that fosters artistic and intellectual exploration while blending educational facilities with mixed tenure residential accommodation. The design concept aimed to channel the dynamic energy of the college into the surrounding urban landscape, engaging both students and the public alike.
Innovative Features
The campus comprises four floors dedicated to rehearsal and performance spaces, complemented by amenities such as a ground floor café, basement bar, and music venue. Unique to Europe, LCCM exclusively focuses on contemporary music education, setting it apart as a pioneering institution in its field.
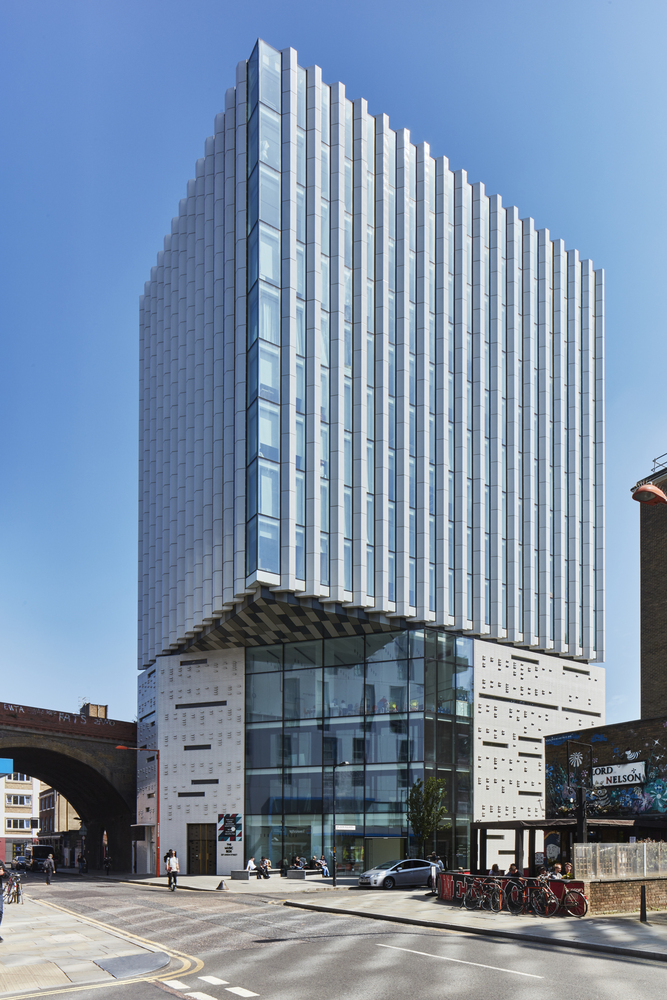
Architectural Significance
As an urban marker, the Music Box contributes to the development of a cultural corridor between Southwark Station and the southern entrance to Tate Modern. Geometric pointers embedded within the architecture aid wayfinding, while the building’s perfect cube shape, defined by the golden section, creates visual distinction between different functions.
Acoustic Engineering and Materiality
To mitigate sound transfer between the music college and the residential units, superior acoustic engineering techniques were employed, including the creation of ‘floating rooms within rooms.’ The base of the building features oversized Flemish Bond white glazed bricks, offering a human scale and responding to the surrounding context.
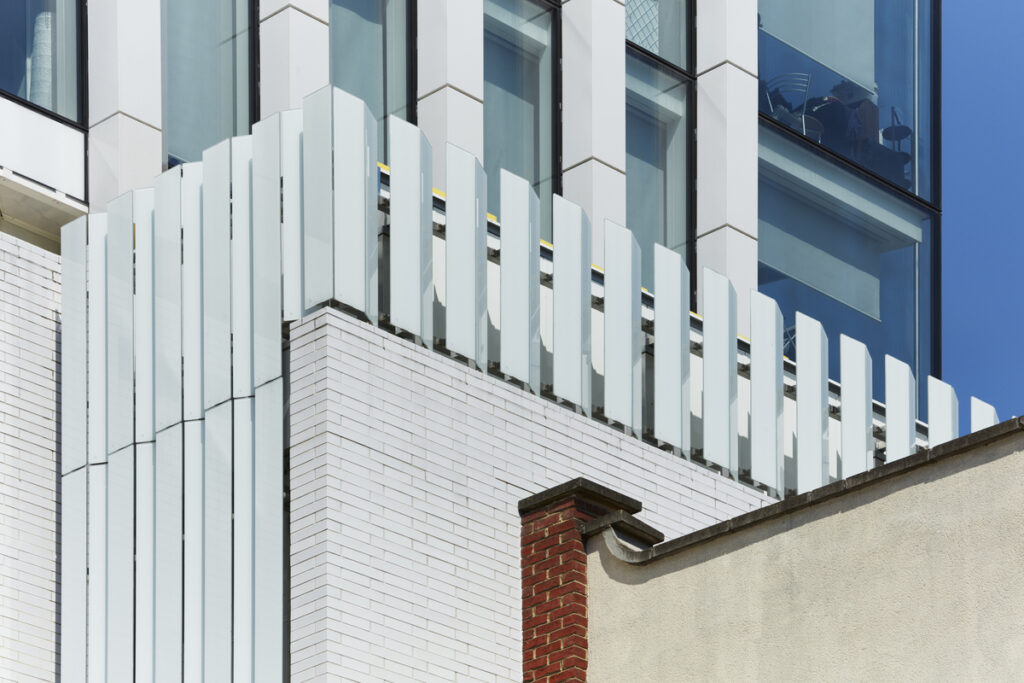
Sustainable Design and Aesthetic Appeal
Incorporating sustainable masonry materials and brickwork, the Music Box blends seamlessly with its surroundings while asserting its own identity. The façade, adorned with a three-dimensional pattern resembling musical notes, adds a playful touch to the building’s exterior.
Functional Elegance
A structurally complex 8-meter cantilever floods the college with natural light and offers panoramic views, creating an inviting atmosphere for students and the public alike. The upper section of the building, articulated with external ventilation shafts resembling piano keys, contributes to both form and function.
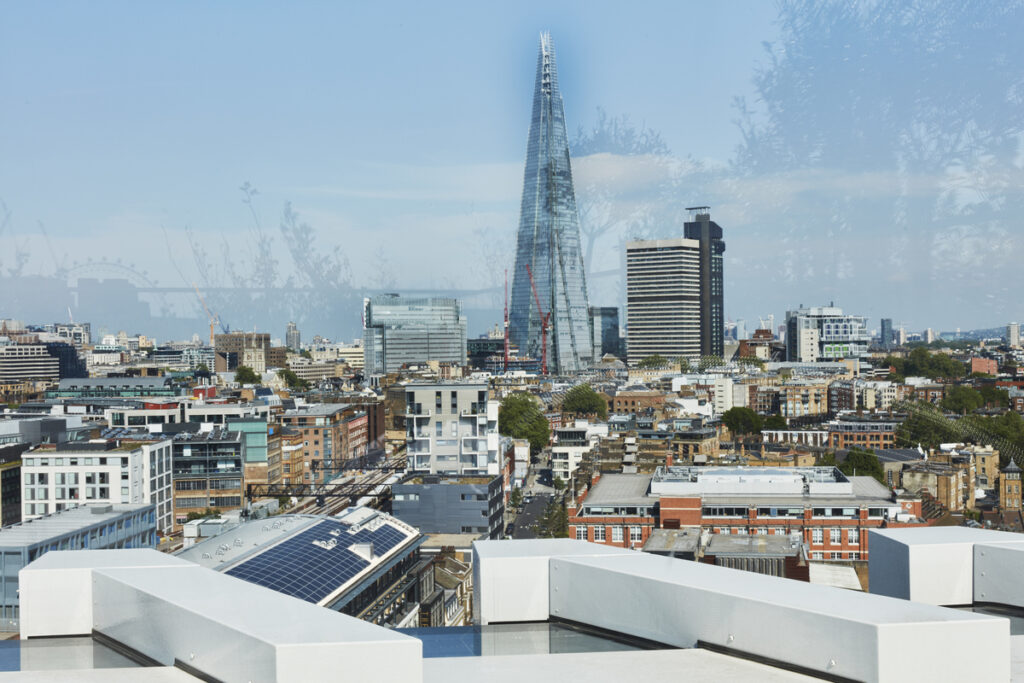
Interior Design and Spatial Planning
Each floor of the college is distinguished by its vibrant color scheme, creating a stimulating environment for learning and creativity. In the penthouse apartments, unconventional layout arrangements provide easy access to terraces and panoramic views of the London skyline, enhancing the overall living experience.
The Music Box Campus stands not only as a testament to architectural innovation but also as a vibrant hub for creativity, education, and community engagement, embodying the ethos of modern music in its design and functionality.


