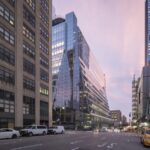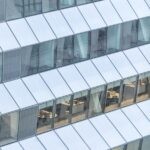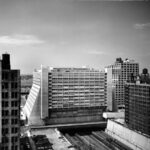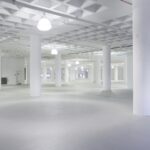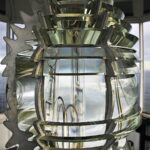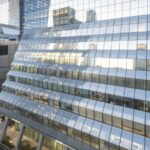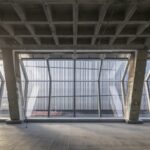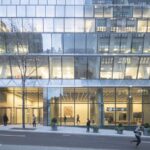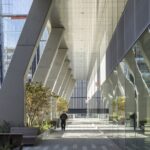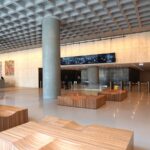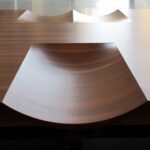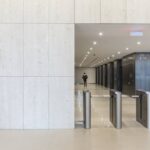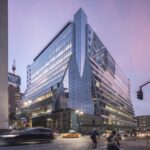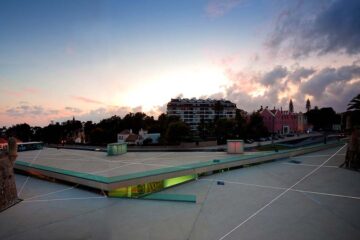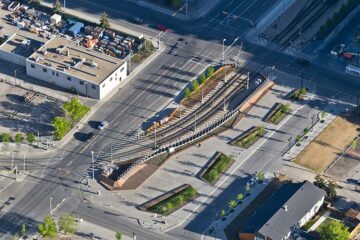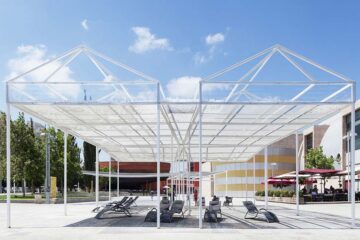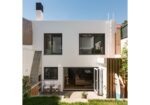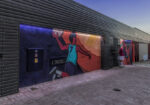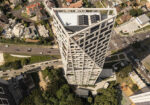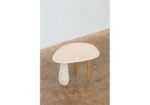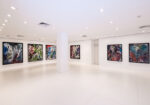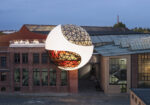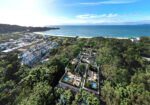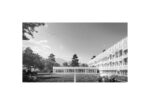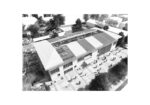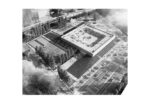Transforming Manhattan: Five Manhattan West
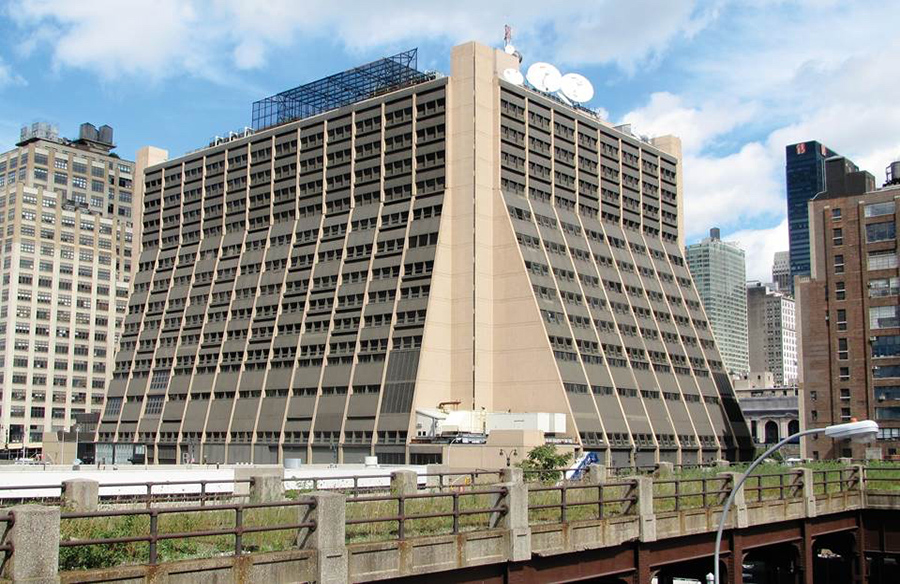
Five Manhattan West, formerly known as 450 West 33rd Street, stands as a testament to late Brutalist architecture in New York City. Designed by Davis Brody (now Davis Brody Bond) and completed in 1969, the building’s structure bridges the Penn Station rail lines leading to Hudson Yards, boasting a cast-in-place concrete column-and-slab frame supported by a steel bridge.
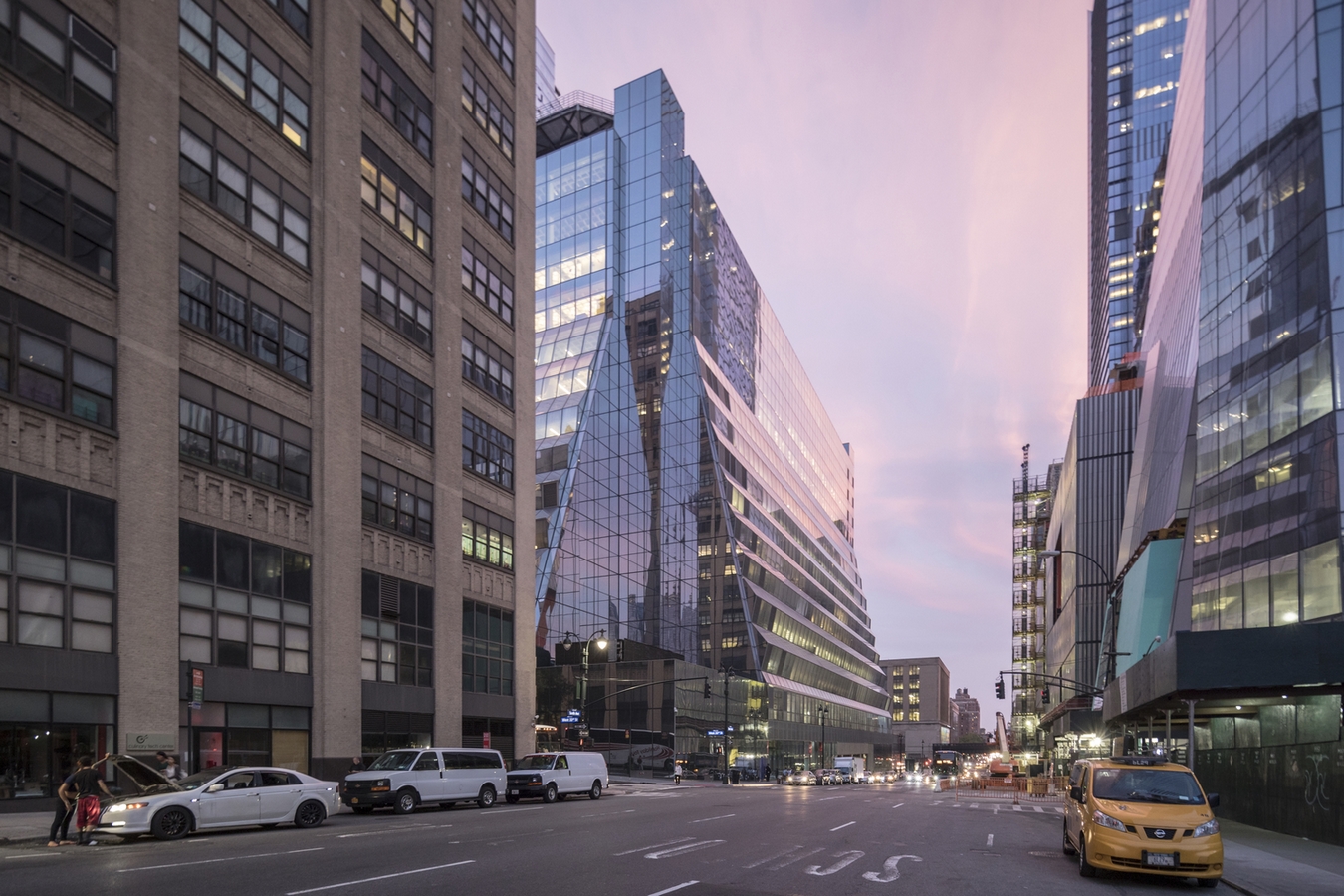
A Legacy Reimagined
Initially hailed as an architectural marvel, 450 West 33rd Street underwent changes over the years, losing its former allure amidst transformations in the surrounding landscape. In recent times, with the development of Manhattan West and Hudson Yards, the building has emerged as a pivotal element in Manhattan’s urban evolution.
Addressing Design Challenges
To revitalize the building and align it with contemporary standards, significant upgrades were necessary. Challenges included enhancing aesthetics, improving energy efficiency, and modernizing essential facilities to meet the needs of new tenants. However, the building’s original shape and angled perimeter walls posed considerable obstacles to its reconceptualization.
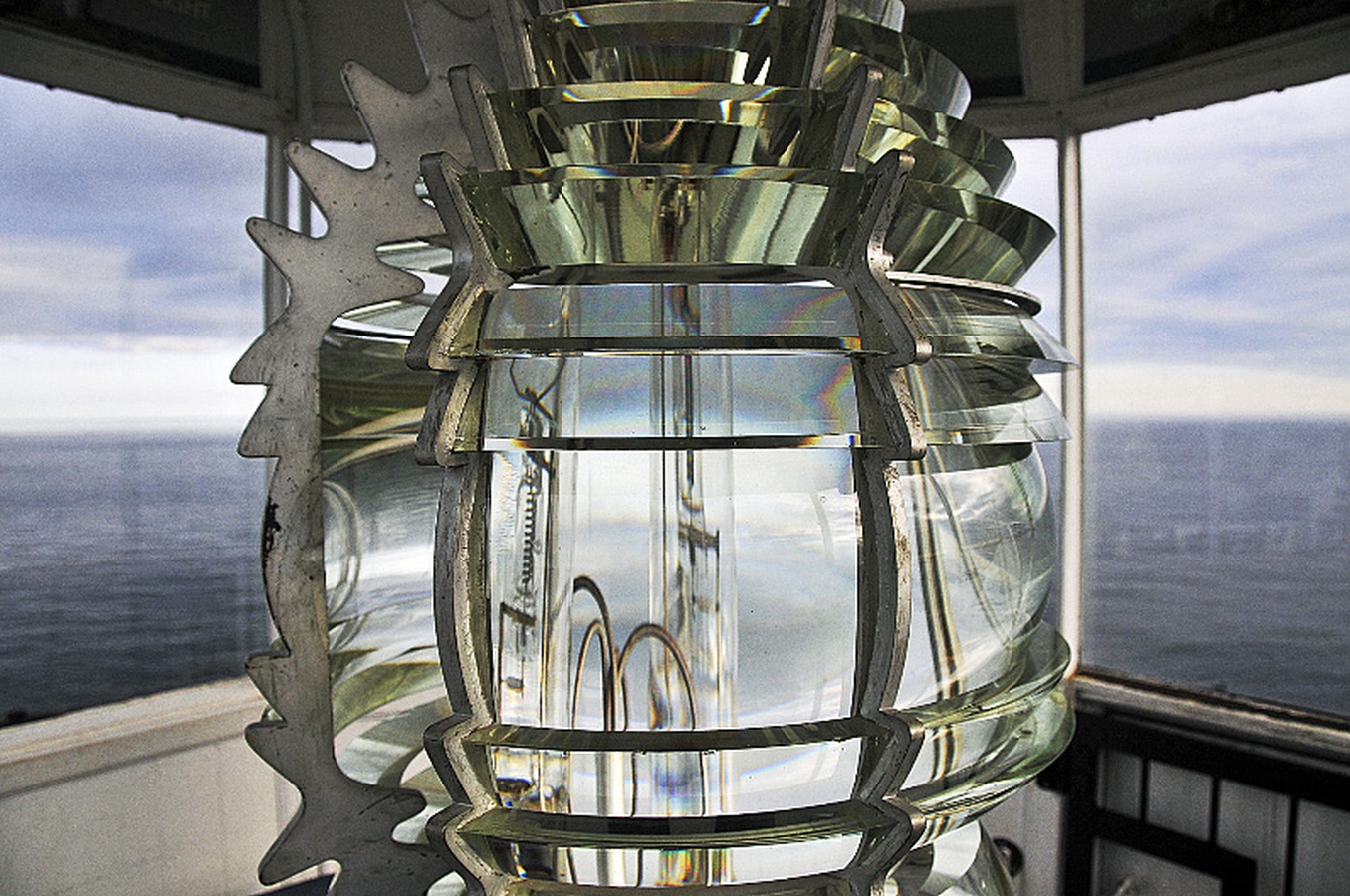
Innovative Solutions
A key design innovation involved pleating the facade above head strike level, maintaining exterior views while maximizing leasable area and avoiding potential hazards. This pleated geometry not only enhances energy performance but also improves visual comfort by reducing glare and cooling loads. The incorporation of high-performance glazing ensures no net loss of insulation value while allowing deeper penetration of daylight into the interior.
Iconic Geometry
The resulting facade shape, resembling a shimmering cascade or a lighthouse Fresnel lens, introduces a captivating visual element to the building. From street level, the Fresnel geometry enhances transparency, opening up the massive floor plates and reducing the building’s overall mass.
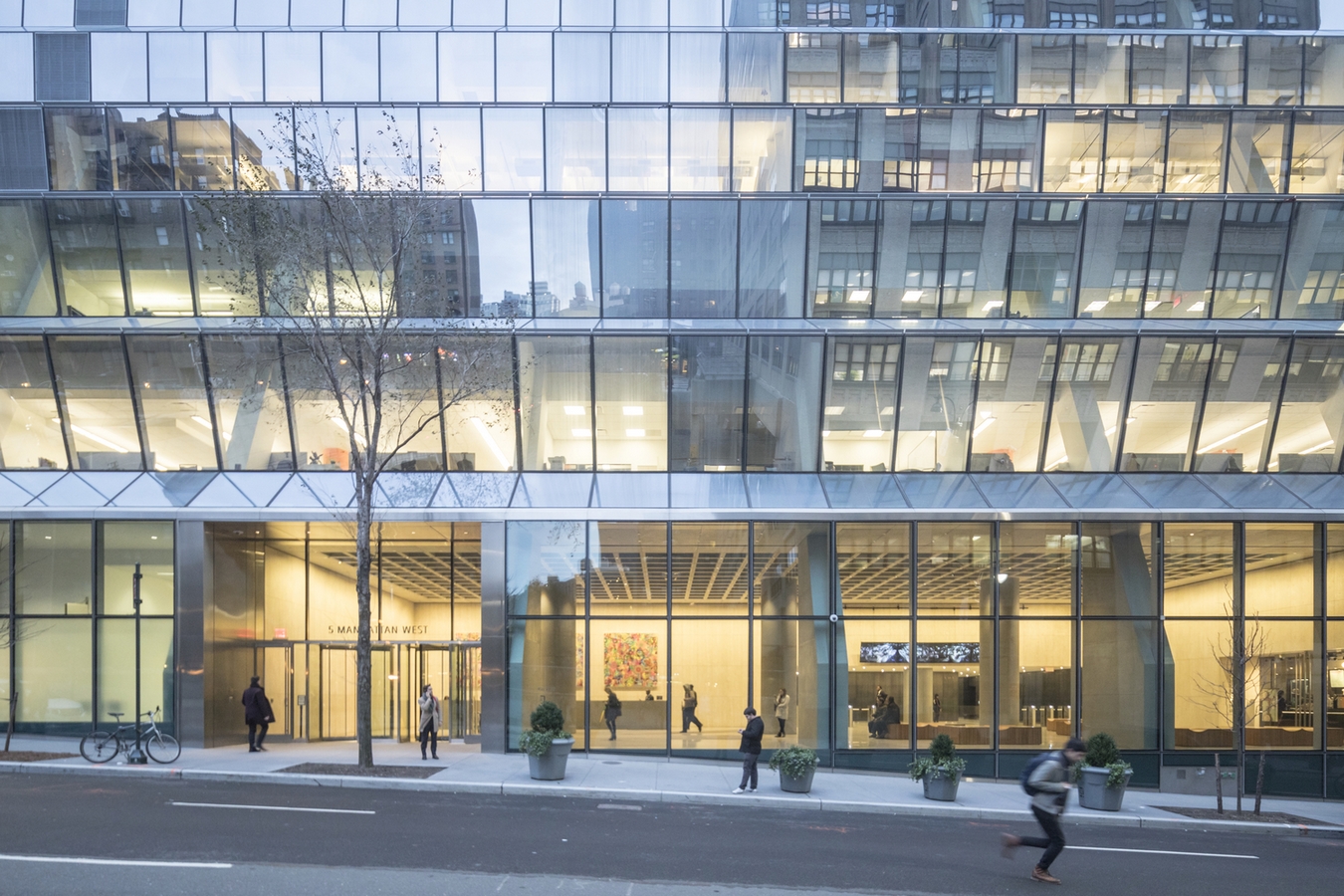
Functional Excellence
To complement the unique facade, strategic design considerations were made for the window washing system, ensuring smooth operation over the undulating curves of the building. Additionally, a two-story arcade breezeway was excavated into the southern side of the building, connecting it to the High Line and Manhattan West’s central plaza.
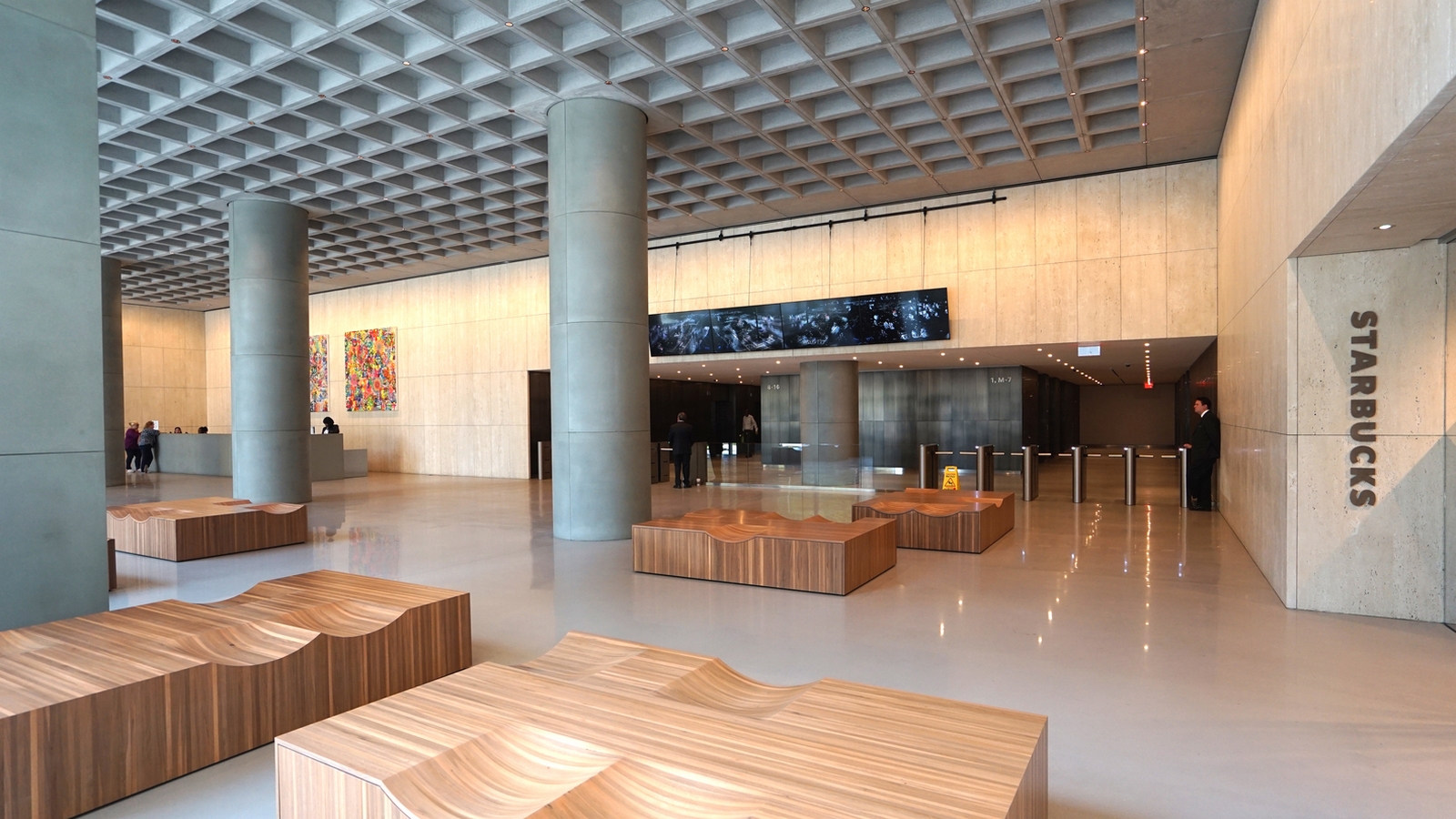
Harmonizing Elements
In the building’s lobby, CNC-formed black walnut benches complement the travertine walls and neutral gray terrazzo floor, providing space for contemplative experiences and displaying Arts Brookfield’s collection.
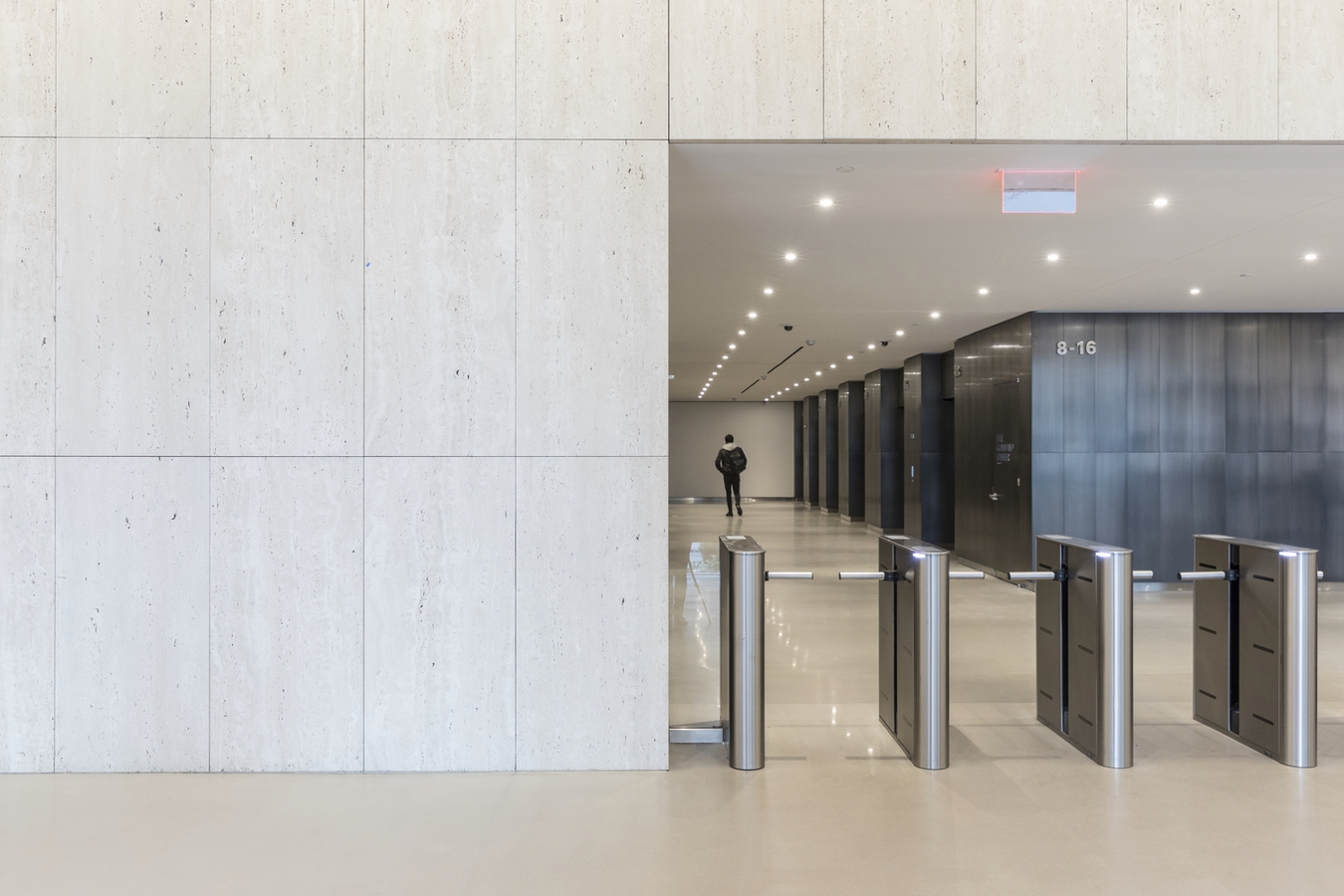
Five Manhattan West stands as a beacon of architectural innovation, blending heritage with modernity to redefine Manhattan’s skyline and urban landscape.


