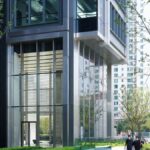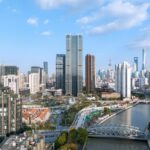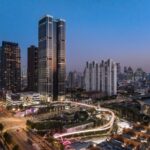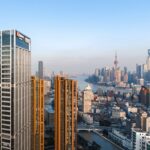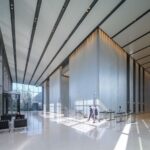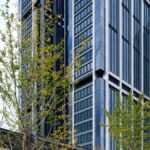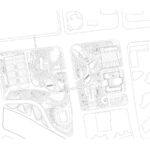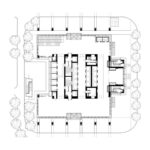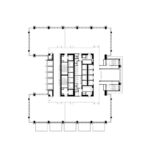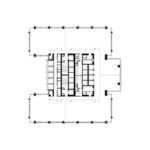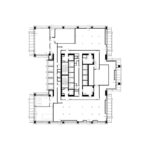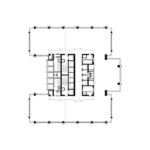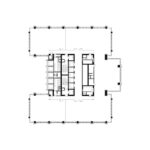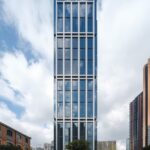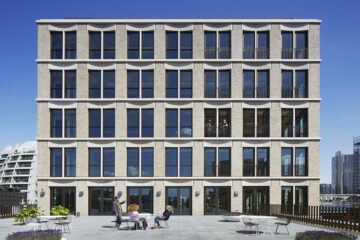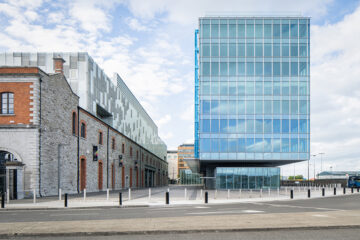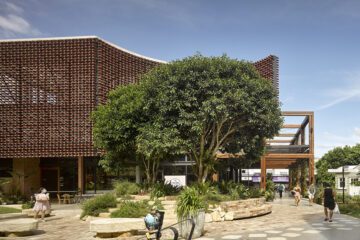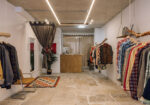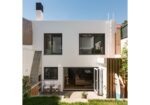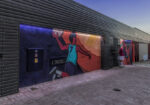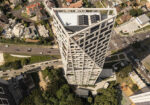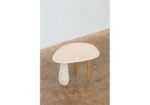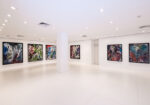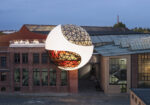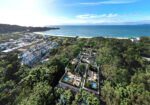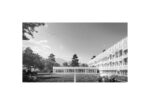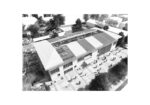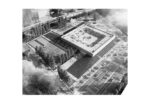Transforming Shanghai’s Skyline: Suhe Centre Office Tower by Foster + Partners

Urban Regeneration
Foster + Partners has unveiled the Suhe Centre Office Tower, marking the first office tower in the revitalized Suhewan area of Shanghai. As the centerpiece of the Suhewan East Urban Complex, the tower introduces a diverse mix of functions to the predominantly residential neighborhood, aligning with the city’s vision to drive development towards the eastern quarter.
Sustainability Initiatives
The Suhe Centre has earned LEED Platinum certification and a Green Building 2 Star rating, underscoring its commitment to sustainability. A comprehensive strategy includes rainwater recycling for irrigation, intelligent systems for indoor environment optimization, bicycle parking, and charging spaces, reflecting a holistic approach to environmental stewardship.
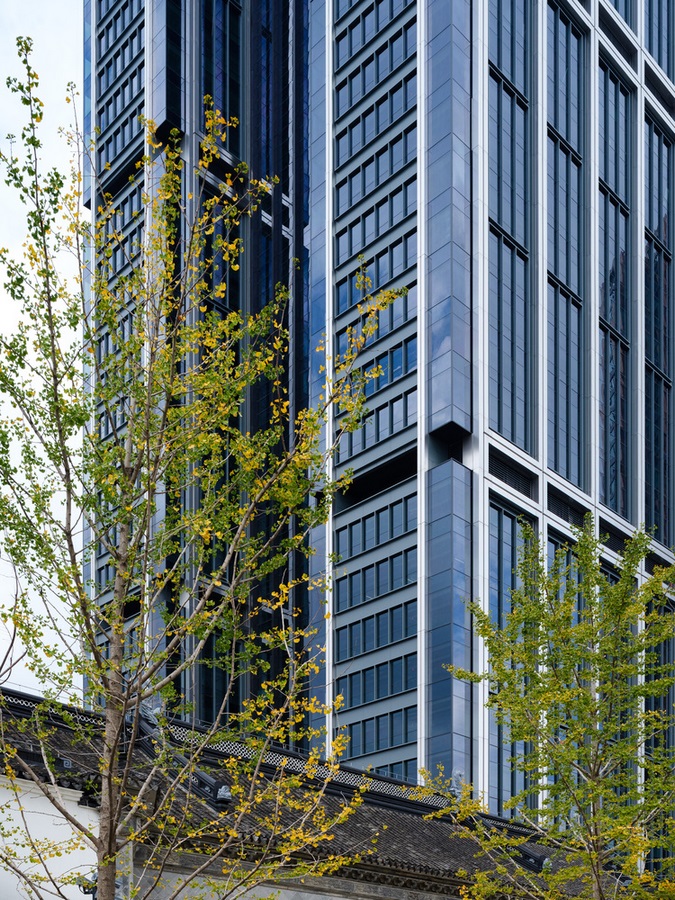
Strategic Location
Situated adjacent to a new urban green space and Shanghai Suhe Centre MixC, the tower enjoys excellent connectivity to Line 10 Tiantong Road metro station, serving as a magnet for both people and businesses to the area. Drawing inspiration from the industrial aesthetic of the historical Zhejiang Road Bridge, the tower’s expressive structure and dark glazing create a striking visual presence while minimizing reflective glare.
Architectural Features
Inside the tower, undulating wall panels in the lobby extend the visual height of the space, providing a dramatic entry experience. Daylight filters through louvers above the entrance canopy, casting dynamic shadows across the walls and floor. A bespoke reception desk adorned with a historic map of the Suhe River pays homage to the site’s heritage, adding a touch of narrative to the interior environment.
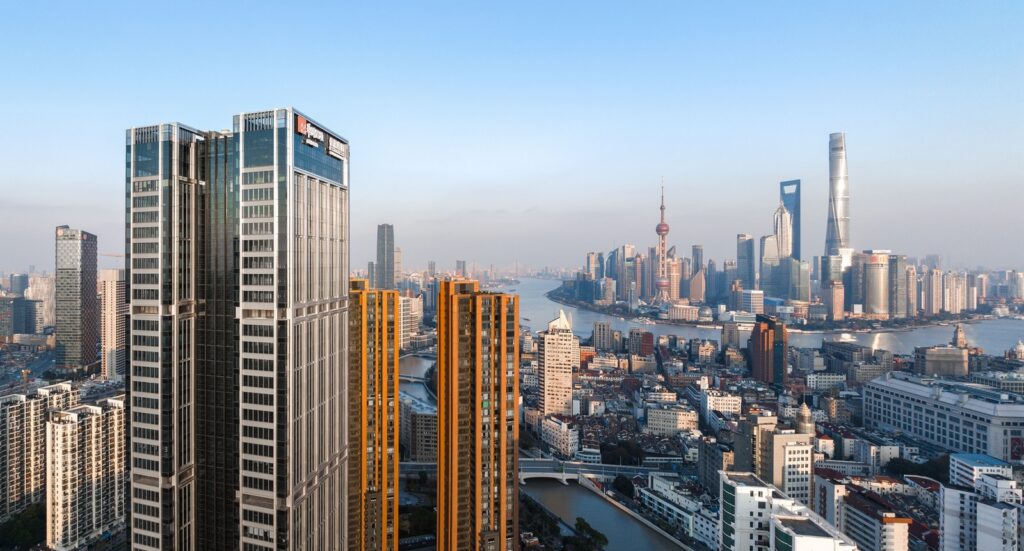
Panoramic Views
The lower levels offer sweeping views of the adjacent park, while higher floors provide breathtaking 360-degree panoramas of the cityscape. Each corner of the tower features full-height glass walls, framing unique vistas of the surrounding urban fabric. The column-free office floorplates are designed for flexibility, accommodating a range of layouts and tenant configurations.
Flexible Design
The tower’s design incorporates detachable floor slabs on every level, facilitating connectivity between floors and enabling adaptable spatial arrangements. Along the western facade, a recessed middle section allows ample natural light to flood the office spaces, with scenic lifts positioned to maximize views of the park and river.
In essence, the Suhe Centre Office Tower by Foster + Partners not only redefines Shanghai’s skyline but also sets a new standard for sustainable, flexible, and visually captivating office environments. As a symbol of urban regeneration and architectural innovation, it represents a beacon of progress and vitality in the heart of the city.


