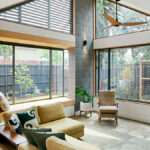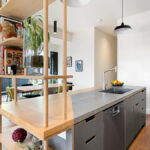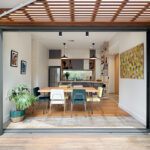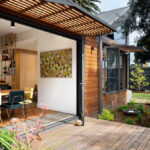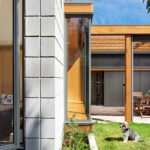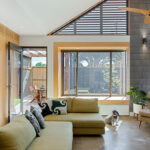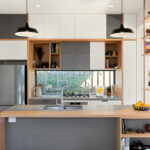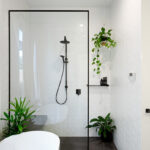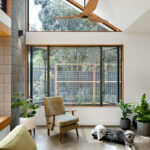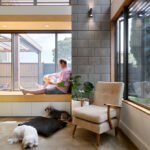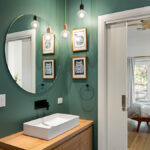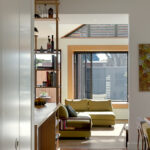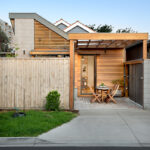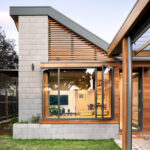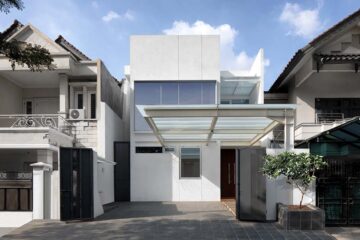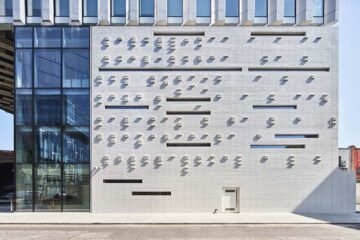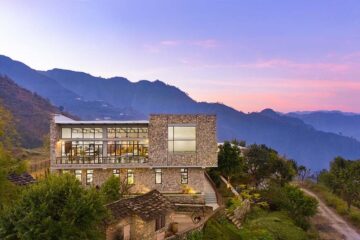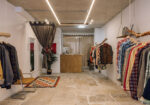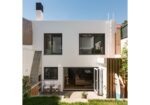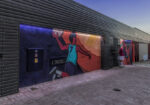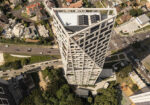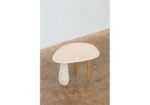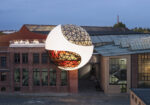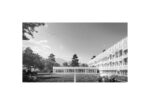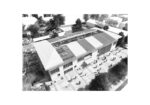Transforming the Snug House: A Sustainable Renovation by Green Sheep Collective

East Street House by Green Sheep Collective and Natural Build Vic
The Snug House, located in inner Melbourne, stands as a testament to the transformative power of sustainable architecture. Formerly a dilapidated Californian Bungalow characterized by poor insulation and a gloomy atmosphere, it has been reborn into an energy-efficient, comfortable, and environmentally conscious home.
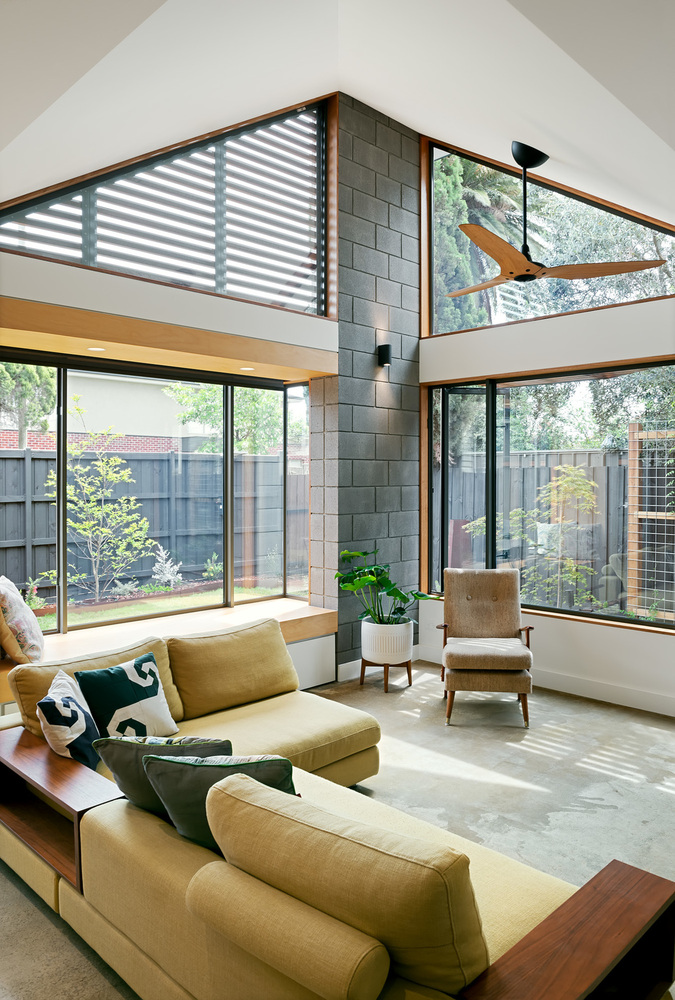
Owners’ Vision and Challenges
Owned by a professional couple committed to sustainable living, the Snug House project aimed to achieve affordability without compromising functionality. The couple desired a home that not only increased comfort and energy efficiency but also seamlessly integrated with the surrounding garden landscape. Their vision included adding a third bedroom, a second bathroom, and a covered entertaining area while preserving the garden space.
Overcoming Challenges
The project faced several challenges, including the poor orientation of the existing building, zoning regulations regarding car parking, and the limitations of a small lot size. Additionally, careful consideration was given to protecting the neighboring property’s north-facing windows from overshadowing.
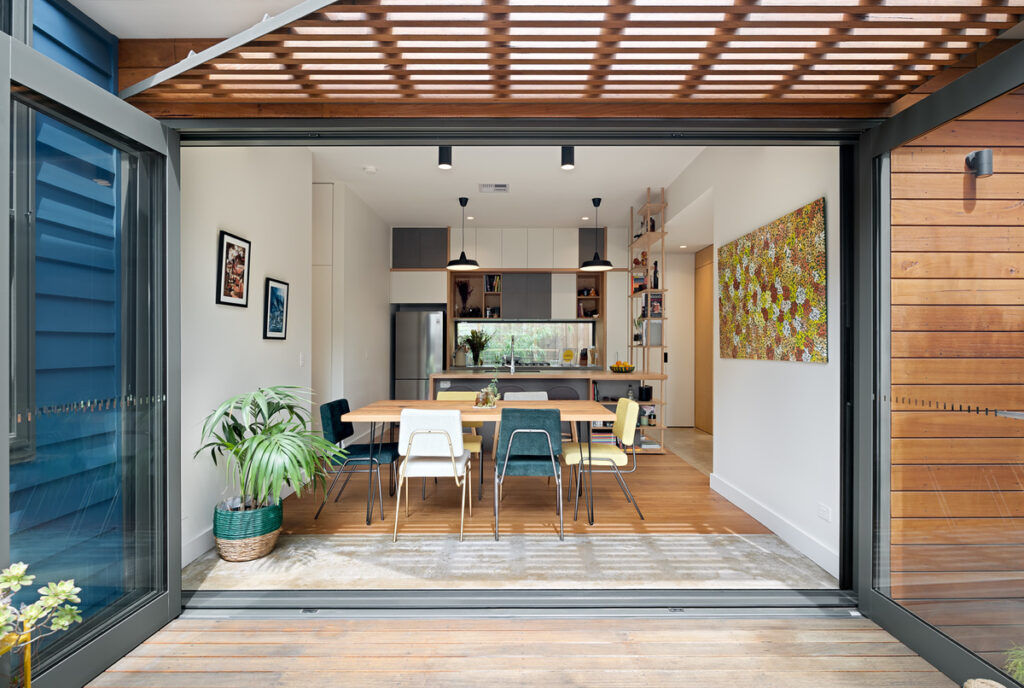
Innovative Approach
To address these challenges, Green Sheep Collective implemented a holistic approach, aiming for a seamless integration of the existing structure with the new extension while maximizing thermal performance. Key elements of the approach included reconfiguring the south-facing aspect to optimize north-facing living areas, harnessing natural light without compromising privacy, and controlling heat gain from the west.
Energy Efficiency and Environmental Impact
A central focus of the renovation was to significantly reduce the home’s carbon footprint and energy consumption. The Snug House surpassed minimum sustainability requirements through a series of upgrades, resulting in a remarkable 77% reduction in heating and cooling demand compared to the original conditions. This translated to substantial improvements in thermal performance and overall occupant comfort.
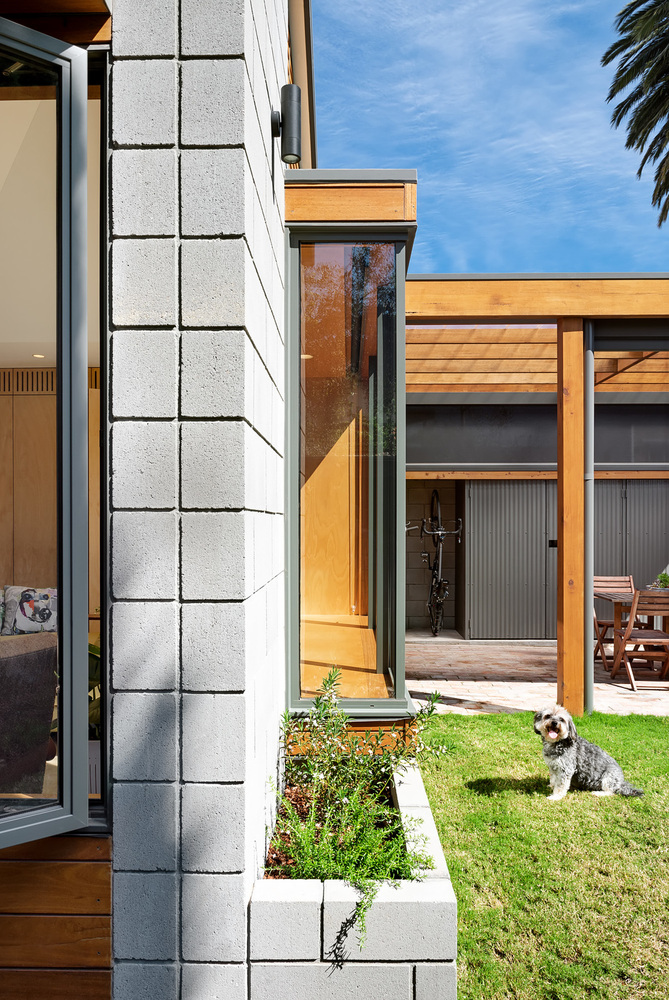
Low Embodied Energy
Efficiency and smart design choices enabled the Snug House to maintain a modest footprint of just 117m2 while preserving the embodied energy of the existing structure. By carefully selecting building materials with minimal negative environmental impacts, the project achieved both energy and water efficiency without compromising comfort or aesthetics.
Sustainable Materials and Flexible Design
The selection of accredited products such as FSC Plywood and GECA certified paints, along with the incorporation of flexible living solutions and integrated storage, contributed to the home’s sustainability and functionality. Through efficient reconfiguration, the addition of a bedroom was achieved without the need for a costly and environmentally taxing second storey.
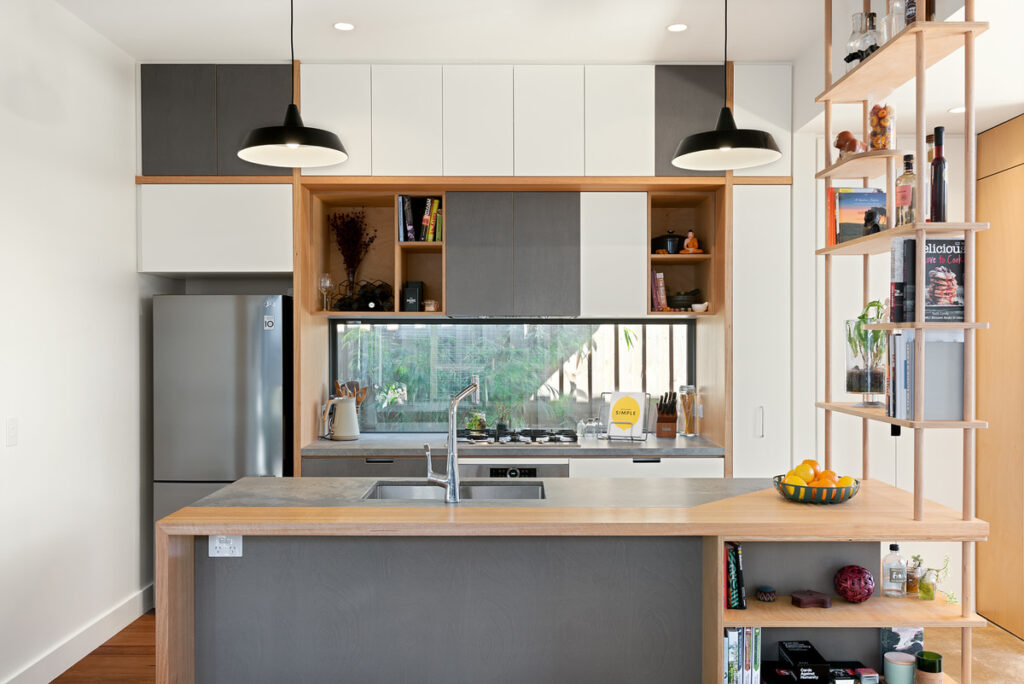
Conclusion
The Snug House stands as a beacon of sustainable design, showcasing how thoughtful planning and innovative solutions can transform a rundown property into a model of environmental stewardship and modern comfort. By prioritizing energy efficiency, minimizing waste, and embracing sustainable materials, Green Sheep Collective has demonstrated the potential for sustainable architecture to create homes that are not only beautiful but also kind to the planet.


