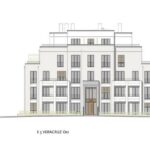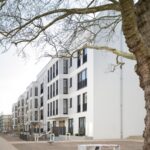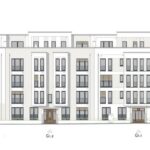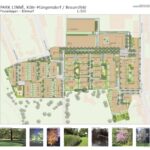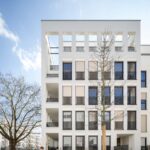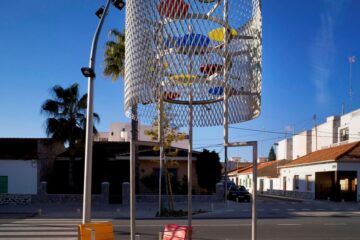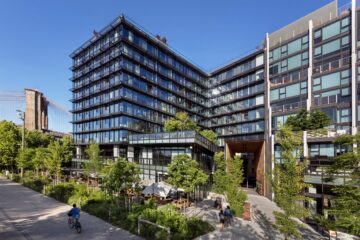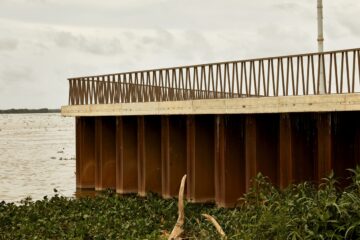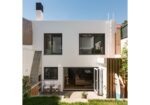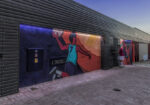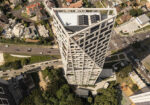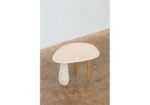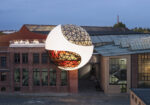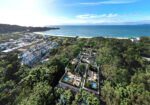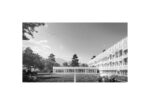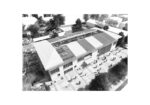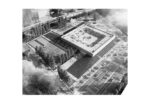Transforming Urban Spaces: Park Linné by KSG Architekten
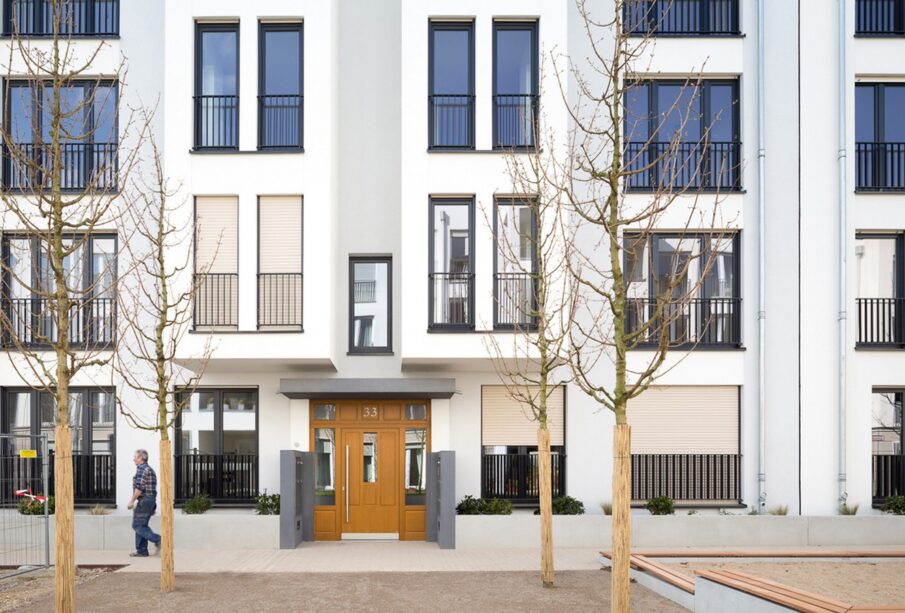
Introduction
Park Linné, a project by KSG Architekten located in Cologne, Germany, stands as a testament to the revitalization of industrial sites into vibrant urban districts. Client Michael Dornieden highlights the project’s transformative impact on the surrounding environment, converting fallow land into a lively community hub.
Urban Center Development

The cornerstone ceremony for the quarter’s urban center marked the beginning of the construction of three city villas: LACANDÓN, TORRES, and CRISTÓBAL. These villas, designed by kister scheithauer gross architekten (ksg), offer 50 new apartments ranging from 65 to 187 square meters and 64 parking spaces in an underground car park. The project includes a total of nine city villas and one apartment complex, adding diverse housing options to the PARK LINNÉ development.
Urban Planning Concept
DORNIEDEN PARK LINNÉ GMBH & CO. KG envisioned a community with elegant city villas, classic townhouses, trendy lofts, and stylish apartments nestled within a unique garden landscape. The urban planning concept focuses on creating proportioned streetscapes with distinct detached houses, complemented by higher corner buildings that define the spatial boundaries of the neighborhood.
Architectural Design

The buildings LACANDÓN and LA GALLEGA serve as gateways into the site, establishing a sense of entry and direction. The architectural composition features clear shapes, consistent façades, and a harmonious interplay of protrusions and recesses, adorned with bright-colored plastered surfaces. Windows extending down to the floor, loggias, and roof terraces contribute to the modern aesthetic while wooden doors and stone slabs add texture and character to the entrance portals.
Attention to Detail
Each villa boasts carefully crafted entrance details, enhancing their individual charm and identity. Professor Johannes Kister emphasizes the meticulous attention to detail in the entrance situations, reinforcing the creation of a distinct address for each residence.
Park Linné exemplifies the successful integration of architectural design and urban planning principles, breathing new life into urban spaces and setting a benchmark for future developments.


