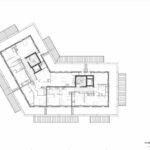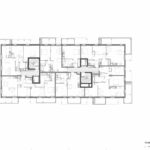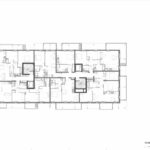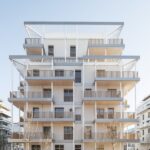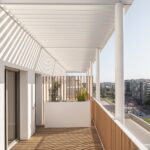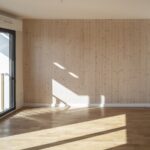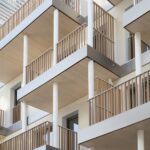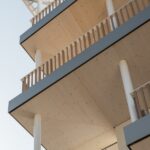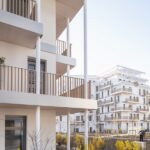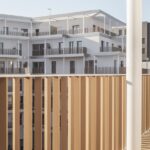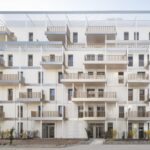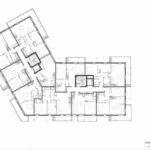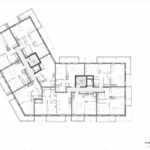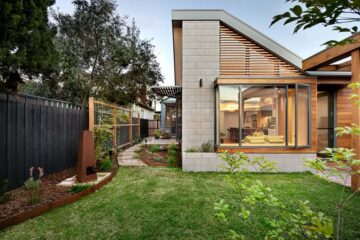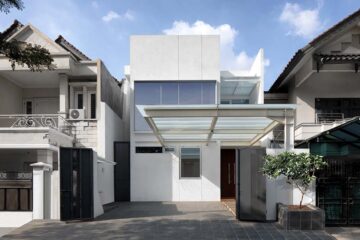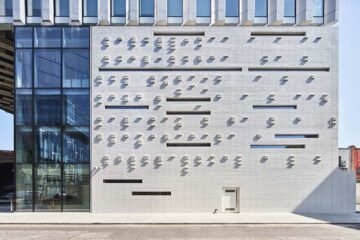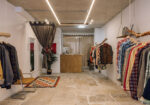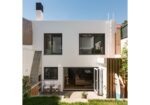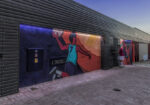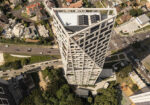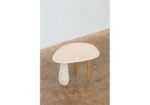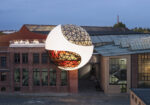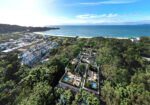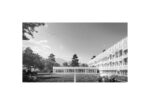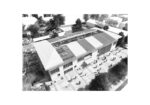Vélizy Morane Saulnier Apartments: A Testament to Contemporary Architecture
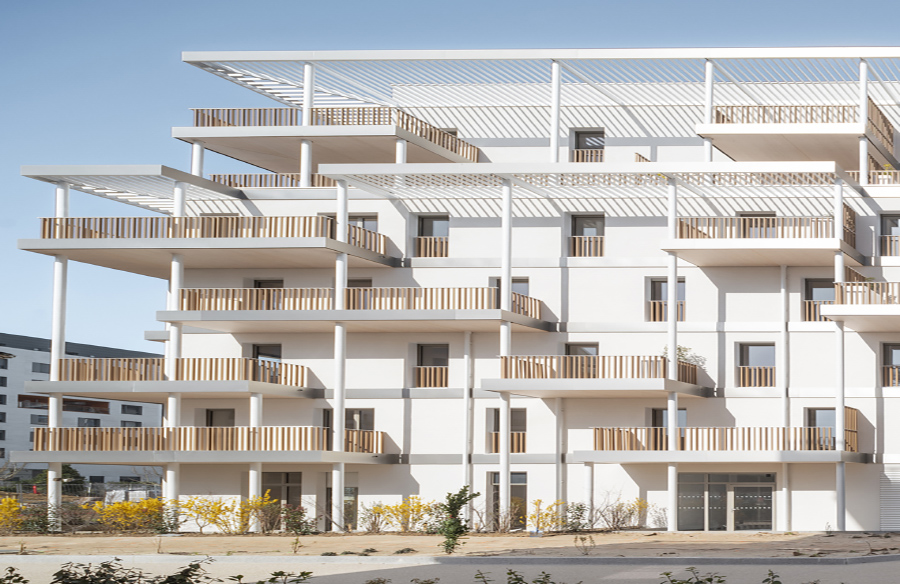
Nestled just a stone’s throw away from the Meudon forest in France, the Vélizy Morane Saulnier Apartments stand as a testament to contemporary architecture. The essence of this residence lies in its seamless integration with the surrounding environment, accentuated by an array of outdoor spaces that adorn the façade.

Architectural Features and Comfort
Comprising two buildings, this project boasts low-carbon, bioclimatic apartments adorned with expansive outdoor areas such as balconies, terraces, and private gardens, ensuring utmost comfort for residents. Each apartment features an exposed wooden wall, infusing a cozy warmth into the living spaces. The upper floors offer sweeping views of the meticulously landscaped 2,200m² park nestled within the site, while commercial establishments on the ground floor breathe life into the burgeoning district.
Sustainability at its Core
At the heart of the Vélizy Morane Saulnier Apartments lies a commitment to sustainability, with wood playing a pivotal role in the project’s design. Recognized for its exemplary carbon emissions profile throughout its lifecycle, the project has been awarded the prestigious BBCA (Low Carbon Building) label. Cross Laminated Timber (CLT) forms the backbone of the structure, utilized for floors, façades, and walls from the first floor upwards. This innovative approach combines bioclimatic design principles with effective energy management, effectively storing over 2,000 m3 of solid wood within the structure.
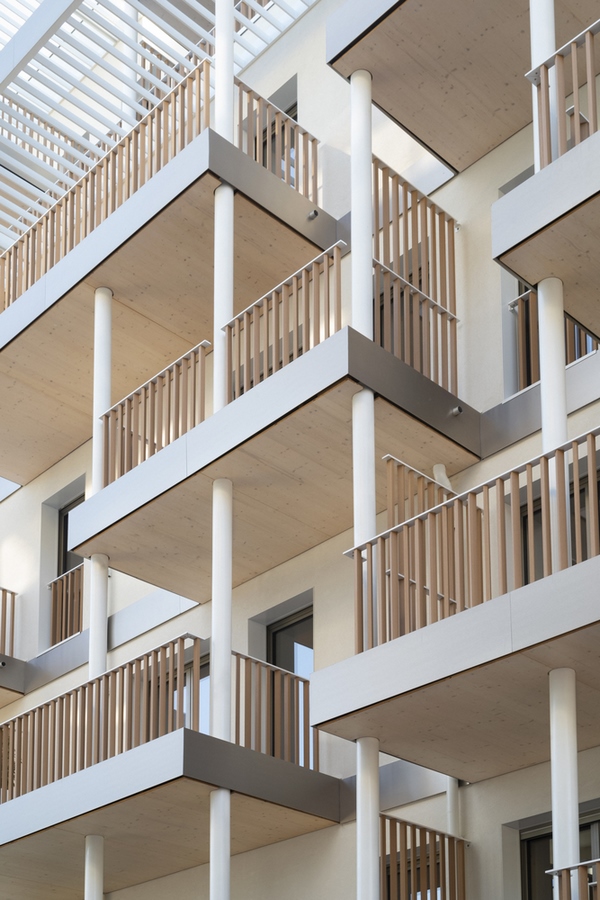
Innovative Solutions and Technical Excellence
The Vélizy Morane Saulnier Apartments incorporate a range of innovative solutions and technical specifications to enhance sustainability and efficiency. Solar panels installed on the roof harness natural resources, contributing to a virtuous cycle of energy utilization. Balcony floors are crafted from reclaimed CLT window off-cuts, showcasing a commitment to resource optimization. The façade boasts a specially developed ATEX coating, tailored to meet the project’s unique requirements, while the railings are constructed from Geolam composite wood resin, offering durability and weather resistance.
Prefabrication for Efficiency
The solid wood CLT structure is prefabricated off-site, resulting in significant efficiency gains during construction. This approach reduces the duration of structural work by half, minimizes truck rotations on-site, and mitigates disruptions to local residents. Furthermore, the interiors feature French wood flooring with the PEFC label, certifying sustainable forest management practices and further reducing the building’s carbon footprint.
In conclusion, the Vélizy Morane Saulnier Apartments stand as a beacon of sustainable design, seamlessly blending architectural innovation with environmental stewardship to create a harmonious living environment for residents.


